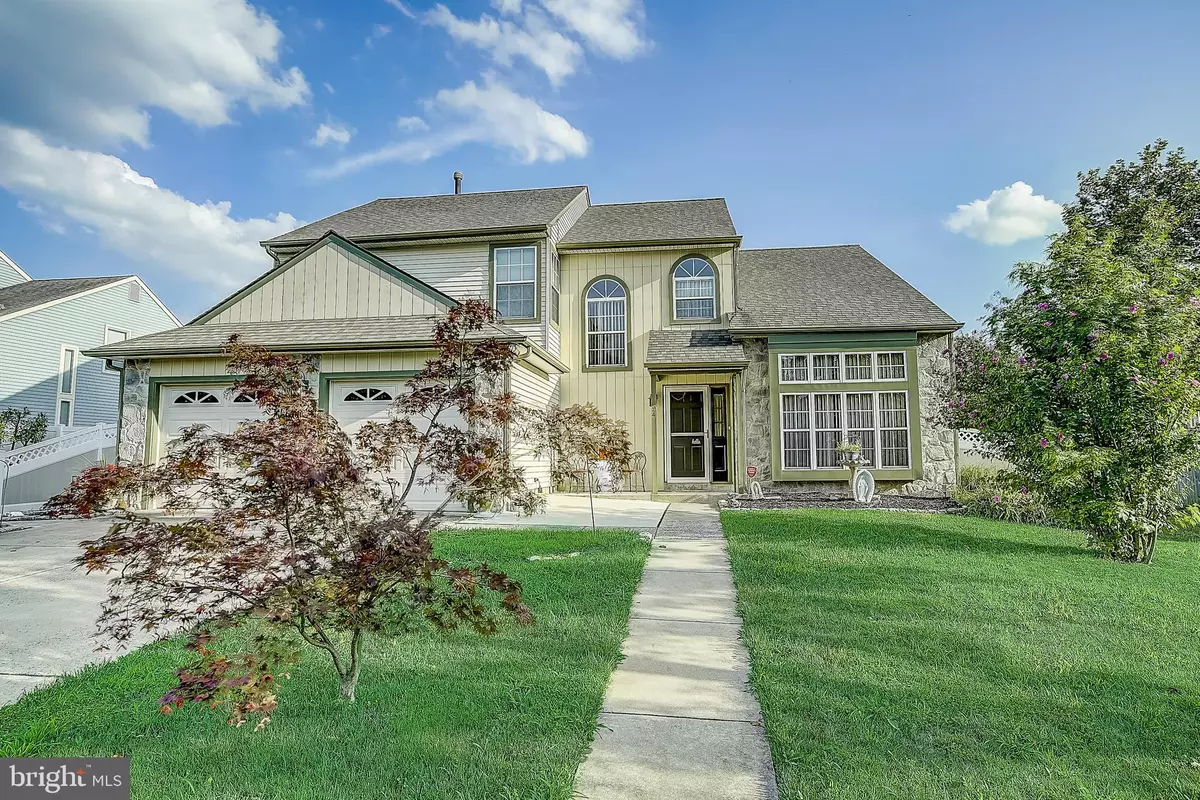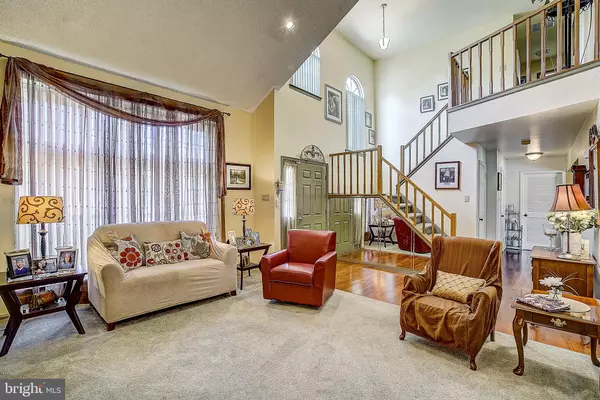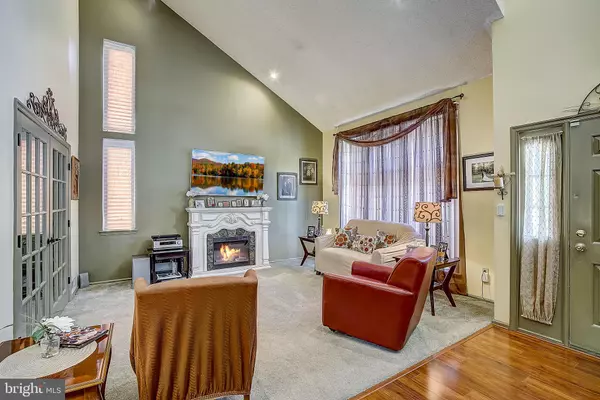$293,500
$299,900
2.1%For more information regarding the value of a property, please contact us for a free consultation.
4 Beds
3 Baths
2,275 SqFt
SOLD DATE : 09/20/2019
Key Details
Sold Price $293,500
Property Type Single Family Home
Sub Type Detached
Listing Status Sold
Purchase Type For Sale
Square Footage 2,275 sqft
Price per Sqft $129
Subdivision Colts Neck
MLS Listing ID NJGL244780
Sold Date 09/20/19
Style Contemporary,Colonial
Bedrooms 4
Full Baths 2
Half Baths 1
HOA Y/N N
Abv Grd Liv Area 2,275
Originating Board BRIGHT
Year Built 1988
Annual Tax Amount $8,322
Tax Year 2018
Lot Size 9,625 Sqft
Acres 0.22
Lot Dimensions 77.00 x 125.00
Property Description
This stylish two-story colonial home is nestled in a desirable Colts Neck community in Washington Twp. This floor plan encompasses not only spacious room sizes, great for entertaining, but a warm and comfortable feel you will be proud to call home. Upon entering the home, you will find a formal sitting room with fireplace, dining room with French doors, stylish kitchen with tile flooring that flows through to the family room with hardwood flooring, gas fireplace and window seat. The master suite is complete with a walk in closet, full bath with sunken tub and shower, a perfect place to retreat after a long day. The three additional bedrooms offer spacious room sizes, large closets, along with upgraded flooring in two of the three rooms. The second bathroom has been recently renovated. If you like, a quiet place to depart. Enjoy the private, fenced in backyard, which features a covered porch. Special attributes of home include a newer 2-year-old roof, sprinkler system, and newly insulated attic, shed, and alarm system. One of the two-car garage spaces has been converted to an additional room great for storage, craft room, office or man cave. The neighborhood offers a warm sense of community, and located only minutes to parks, shops, eateries, and major highways. This home provides all the elements for a relaxing, comfortable, place to call home. Seller is also offering a home warranty. Make an appointment today.
Location
State NJ
County Gloucester
Area Washington Twp (20818)
Zoning PR1
Rooms
Other Rooms Living Room, Dining Room, Primary Bedroom, Bedroom 2, Bedroom 3, Kitchen, Family Room, Breakfast Room, Bedroom 1, Primary Bathroom
Interior
Heating Forced Air
Cooling Central A/C
Heat Source Natural Gas
Exterior
Parking Features Garage - Front Entry
Garage Spaces 2.0
Water Access N
Accessibility None
Attached Garage 2
Total Parking Spaces 2
Garage Y
Building
Story 2
Sewer Public Sewer
Water Public
Architectural Style Contemporary, Colonial
Level or Stories 2
Additional Building Above Grade, Below Grade
New Construction N
Schools
Elementary Schools Hurffville
Middle Schools Chestnut Ridge
High Schools Washington Township
School District Washington Township Public Schools
Others
Senior Community No
Tax ID 18-00017 09-00017
Ownership Fee Simple
SqFt Source Assessor
Acceptable Financing Cash, Conventional, FHA, VA
Listing Terms Cash, Conventional, FHA, VA
Financing Cash,Conventional,FHA,VA
Special Listing Condition Standard
Read Less Info
Want to know what your home might be worth? Contact us for a FREE valuation!

Our team is ready to help you sell your home for the highest possible price ASAP

Bought with Andrea C Maines • Keller Williams Realty - Moorestown
"My job is to find and attract mastery-based agents to the office, protect the culture, and make sure everyone is happy! "






