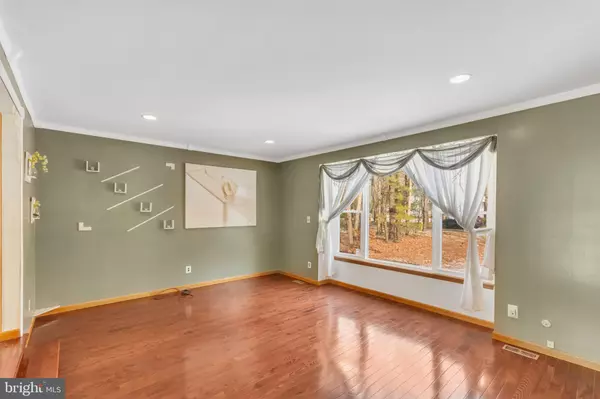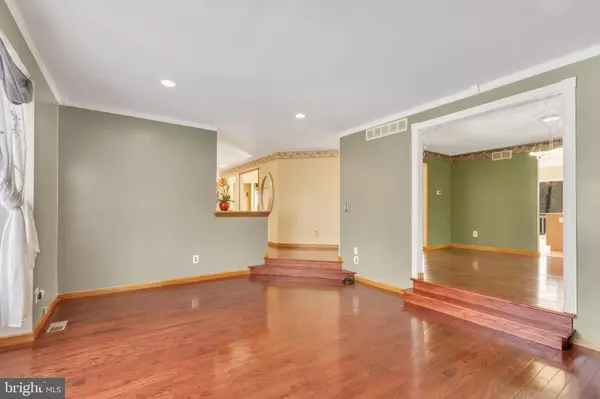$397,000
$415,000
4.3%For more information regarding the value of a property, please contact us for a free consultation.
4 Beds
3 Baths
3,337 SqFt
SOLD DATE : 08/27/2019
Key Details
Sold Price $397,000
Property Type Single Family Home
Sub Type Detached
Listing Status Sold
Purchase Type For Sale
Square Footage 3,337 sqft
Price per Sqft $118
Subdivision Alluvium
MLS Listing ID NJCD346896
Sold Date 08/27/19
Style Colonial
Bedrooms 4
Full Baths 2
Half Baths 1
HOA Fees $6/ann
HOA Y/N Y
Abv Grd Liv Area 3,337
Originating Board BRIGHT
Year Built 1980
Annual Tax Amount $13,547
Tax Year 2019
Lot Size 0.480 Acres
Acres 0.48
Property Description
Conveniently close to shopping, schools, medical centers, and city life, Alluvium is a desirable destination to be. Walk on the peaceful path through the Zen-inspired stone garden front yard to the breathtaking monumental double doors of this 4 bedroom, 2 and a half bath Yardley model. The stone garden is maintenance free and looks stunning in all seasons. Once through the double doors, you are greeted by an impressive marble stone foyer which leads to the modern living room painted with warm neutral colors beautiful wood floor and crown molding. The living room flows through the formal dining room for sit down dinners into the newly renovated kitchen with stainless steel appliances, granite counter tops, impressive kitchen island, interlocking glass mosaic backsplash, and stainless steel and glass light fixtures to impress all your guest. The kitchen leads to the impressive great room lined with tall windows along the back wall allowing warmth and a connection to the outdoors. The great room has a massive stone covered wood burning fireplace that extends up the 9+ foot ceiling. Off the great room is a den/study with more large windows giving a spacious feel. This leads to the dedicated laundry room and modern half bath with a unique bowl sink vanity. The upstairs massive loft floored with newer bamboo floor overlooks the great room which leads to all the generous bedrooms and large 2nd-floor bath with a jacuzzi. The master bedroom has an elegant fireplace with a marble hearth and a sunken spa-like master bathroom with a roomy Jacuzzi tub with a heated feature for maximum relation, a glass shower, and a modern double bowl sink vanity. This home has many more amenities like a two car garage with newly replaced springs and new remotes, a finish partial basement with workout room, a newer roof, a two-zone HVAC unit, a serene pond in the backyard easily accessible through the two oversized sliding glass doors,and a large deck and stone patio for all festivities. A transferable Home Warranty is included!
Location
State NJ
County Camden
Area Voorhees Twp (20434)
Zoning 100A
Rooms
Other Rooms Living Room, Dining Room, Bedroom 2, Bedroom 3, Bedroom 4, Kitchen, Family Room, Laundry, Loft, Other, Primary Bathroom
Basement Fully Finished
Interior
Interior Features Central Vacuum, Breakfast Area
Heating Forced Air
Cooling Central A/C
Heat Source Natural Gas
Exterior
Parking Features Garage - Front Entry
Garage Spaces 6.0
Water Access N
Accessibility None
Attached Garage 2
Total Parking Spaces 6
Garage Y
Building
Story 3+
Sewer Public Sewer
Water Public
Architectural Style Colonial
Level or Stories 3+
Additional Building Above Grade, Below Grade
New Construction N
Schools
Elementary Schools Edward T. Hamilton E.S.
Middle Schools Voorhees M.S.
High Schools Eastern H.S.
School District Voorhees Township Board Of Education
Others
Senior Community No
Tax ID 34-00230 28-00010
Ownership Fee Simple
SqFt Source Assessor
Special Listing Condition Standard
Read Less Info
Want to know what your home might be worth? Contact us for a FREE valuation!

Our team is ready to help you sell your home for the highest possible price ASAP

Bought with Premal P Parekh • RE/MAX Preferred - Marlton
"My job is to find and attract mastery-based agents to the office, protect the culture, and make sure everyone is happy! "






