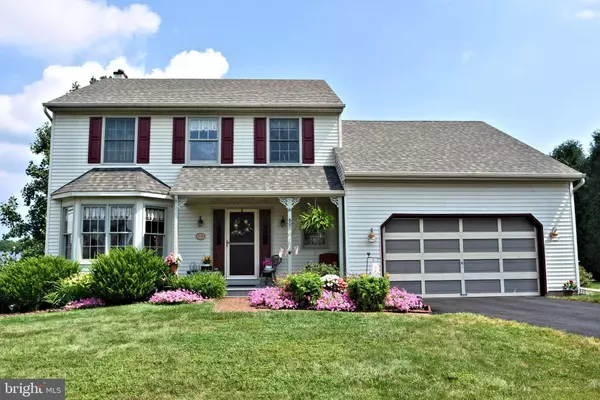$246,000
$248,000
0.8%For more information regarding the value of a property, please contact us for a free consultation.
4 Beds
3 Baths
2,738 SqFt
SOLD DATE : 09/17/2019
Key Details
Sold Price $246,000
Property Type Single Family Home
Sub Type Detached
Listing Status Sold
Purchase Type For Sale
Square Footage 2,738 sqft
Price per Sqft $89
Subdivision None Available
MLS Listing ID PABK345698
Sold Date 09/17/19
Style Colonial
Bedrooms 4
Full Baths 2
Half Baths 1
HOA Y/N N
Abv Grd Liv Area 1,952
Originating Board BRIGHT
Year Built 1993
Annual Tax Amount $5,578
Tax Year 2019
Lot Size 8,276 Sqft
Acres 0.19
Lot Dimensions 0.00 x 0.00
Property Description
Welcome to 114 N. Kelly Dr in Birdsboro located in Berks County! This well-maintained 4 bedroom 2.5 bathroom Colonial has breathtaking curb appeal with mature landscaping, 5 year old roof, maintenance free COVERED porch and BRAND NEW driveway! This home eludes so much charm that you will feel it as soon as you come through the front door. To the right is the Powder Room, coat closet and Large Laundry Room with utility sink and plenty of cabinets that leads to the 2 car garage. To the right is the Living Room with a beautiful bay window with shutters and custom-built window seat with cushions to soak in the sun! The formal Dining room has Chair rail and is just off the kitchen, making it a great space to host holiday gatherings with friends and family! The functional Eat-In Kitchen features plenty of cabinets, tile backsplash, NEW Stainless-Steel gas range, Charcoal filtration system under sink, Pantry with spice rack, Oversized island with storage space and extra seating making it a cook s delight! The knee wall defines the space but allows for an open concept into the Family Room. The large double window and sliding glass door allows for plenty of sunshine and leads to the deck that features a privacy wall and staircase down to the flat backyard. Upstairs you will find the Master Suite with walk-in closet, ceiling fan, Master Bathroom with tile shower stall, tile floor and large vanity. In addition, there are 3 additional bedrooms, all with ceiling fans and generously sized closets. From the 4th bedroom you can access a FINISHED attic space (high enough to stand and walk in) above the garage for added storage space! The Hall Bathroom with DOUBLE bowl vanity, tile floor and tile shower/tub complete this level. The WALK OUT FINISHED basement adds an additional 786 sq ft of living space and has a gas fireplace on its on thermostat for added comfort in the cool months. There is an additional BONUS room that is currently being used as a bedroom but would make a great office space or playroom! The unfinished area is great for storage or a workshop! There is BRAND NEW carpeting in upstairs 4th bedroom and hallway. This home is conveniently located to Rts. 422, 724, 345, shopping, entertainment and State Parks. Don't wait and schedule your tour today!!!
Location
State PA
County Berks
Area Birdsboro Boro (10231)
Zoning RESIDENTIA
Rooms
Other Rooms Living Room, Dining Room, Primary Bedroom, Bedroom 2, Bedroom 3, Bedroom 4, Kitchen, Family Room, Basement, Laundry, Primary Bathroom, Full Bath, Half Bath, Additional Bedroom
Basement Full, Fully Finished, Outside Entrance, Walkout Level
Interior
Interior Features Attic/House Fan, Attic, Carpet, Ceiling Fan(s), Chair Railings, Family Room Off Kitchen, Formal/Separate Dining Room, Kitchen - Eat-In, Kitchen - Island, Primary Bath(s), Pantry, Stall Shower, Tub Shower, Walk-in Closet(s), Window Treatments
Heating Forced Air
Cooling Central A/C
Equipment Disposal, Dishwasher, Dryer - Gas, Oven/Range - Gas, Range Hood, Refrigerator, Stainless Steel Appliances
Window Features Bay/Bow
Appliance Disposal, Dishwasher, Dryer - Gas, Oven/Range - Gas, Range Hood, Refrigerator, Stainless Steel Appliances
Heat Source Natural Gas
Laundry Main Floor
Exterior
Exterior Feature Deck(s), Porch(es)
Garage Garage Door Opener, Garage - Front Entry, Inside Access
Garage Spaces 2.0
Waterfront N
Water Access N
Accessibility None
Porch Deck(s), Porch(es)
Parking Type Attached Garage, Driveway
Attached Garage 2
Total Parking Spaces 2
Garage Y
Building
Story 2
Sewer Public Sewer
Water Public
Architectural Style Colonial
Level or Stories 2
Additional Building Above Grade, Below Grade
New Construction N
Schools
School District Daniel Boone Area
Others
Senior Community No
Tax ID 31-5334-16-72-6891
Ownership Fee Simple
SqFt Source Assessor
Acceptable Financing Cash, FHA, Conventional, VA, USDA
Listing Terms Cash, FHA, Conventional, VA, USDA
Financing Cash,FHA,Conventional,VA,USDA
Special Listing Condition Standard
Read Less Info
Want to know what your home might be worth? Contact us for a FREE valuation!

Our team is ready to help you sell your home for the highest possible price ASAP

Bought with Zachary Moore • Beckham & Pierce, Inc

"My job is to find and attract mastery-based agents to the office, protect the culture, and make sure everyone is happy! "






