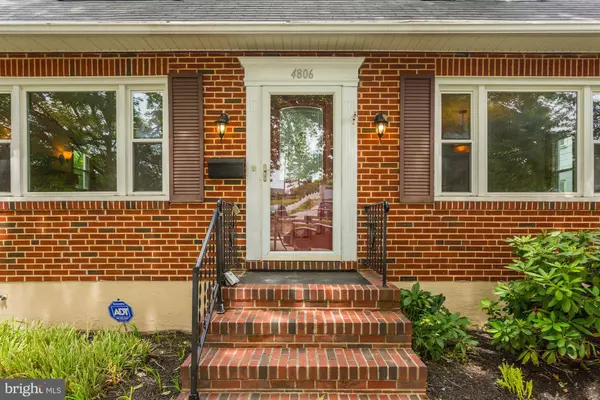$278,000
$269,999
3.0%For more information regarding the value of a property, please contact us for a free consultation.
3 Beds
3 Baths
2,063 SqFt
SOLD DATE : 09/18/2019
Key Details
Sold Price $278,000
Property Type Single Family Home
Sub Type Detached
Listing Status Sold
Purchase Type For Sale
Square Footage 2,063 sqft
Price per Sqft $134
Subdivision Halethorpe
MLS Listing ID MDBC461908
Sold Date 09/18/19
Style Cape Cod
Bedrooms 3
Full Baths 1
Half Baths 2
HOA Y/N N
Abv Grd Liv Area 1,238
Originating Board BRIGHT
Year Built 1952
Annual Tax Amount $2,964
Tax Year 2018
Lot Size 10,080 Sqft
Acres 0.23
Lot Dimensions 1.00 x
Property Description
BACK on the MARKET and WON'T LAST LONG! Buyer FINANCING fell apart! Don't miss your incredible second chance to get into this AMAZING opportunity!! Welcome Home! This gorgeous cape-cod home has been extensively updated and is truly move in ready! (Fresh paint, newer windows, updated electric, new fixtures, etc.) Spread across over 2,000 square feet, this wonderful home features include gleaming original hardwood floors, central A/C, a wood-burning fireplace in the living room, a chef-inspired gourmet kitchen with premium appliances and a gas range w/ hood, a separate dining room, and three large bedrooms with ample closet space. A fully finished lower level has a W/D, half-bath, and extra storage. The massive backyard completes the package - with extensive landscaping and stone patio, perfect for entertaining or relaxing. A commuters dream with 2-car parking, this home provides a tranquil oasis, while moments from I-95, downtown Baltimore, BWI, and so much more. Don't miss it, this one won't last long! Open SUNDAY from 12 to 4 PM!
Location
State MD
County Baltimore
Zoning .
Rooms
Basement Other
Main Level Bedrooms 1
Interior
Interior Features Attic, Bar, Built-Ins, Dining Area, Entry Level Bedroom, Floor Plan - Traditional, Formal/Separate Dining Room, Kitchen - Gourmet, Upgraded Countertops, Walk-in Closet(s), Wood Floors
Hot Water Natural Gas
Heating Hot Water
Cooling Central A/C
Flooring Hardwood
Fireplaces Number 1
Equipment ENERGY STAR Clothes Washer, ENERGY STAR Dishwasher, ENERGY STAR Freezer, ENERGY STAR Refrigerator, Extra Refrigerator/Freezer, Oven/Range - Gas, Range Hood
Fireplace Y
Window Features Energy Efficient
Appliance ENERGY STAR Clothes Washer, ENERGY STAR Dishwasher, ENERGY STAR Freezer, ENERGY STAR Refrigerator, Extra Refrigerator/Freezer, Oven/Range - Gas, Range Hood
Heat Source Natural Gas
Exterior
Waterfront N
Water Access N
View Creek/Stream, Garden/Lawn, Street, Trees/Woods
Accessibility None
Parking Type Driveway
Garage N
Building
Story 3+
Sewer Public Sewer
Water Public
Architectural Style Cape Cod
Level or Stories 3+
Additional Building Above Grade, Below Grade
New Construction N
Schools
School District Baltimore County Public Schools
Others
Senior Community No
Tax ID 04131319320290
Ownership Fee Simple
SqFt Source Estimated
Special Listing Condition Standard
Read Less Info
Want to know what your home might be worth? Contact us for a FREE valuation!

Our team is ready to help you sell your home for the highest possible price ASAP

Bought with Stacey A Szwedo • RE/MAX Leading Edge

"My job is to find and attract mastery-based agents to the office, protect the culture, and make sure everyone is happy! "






