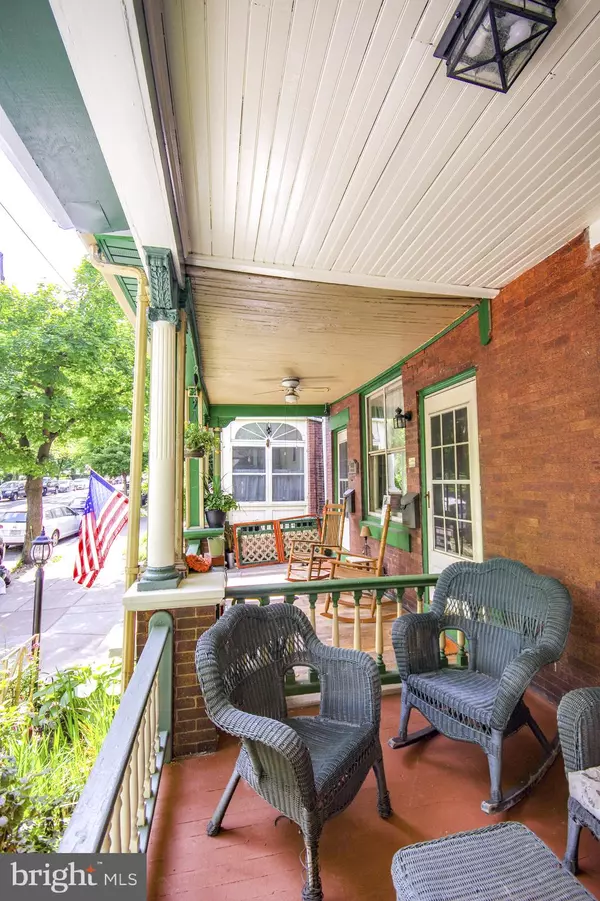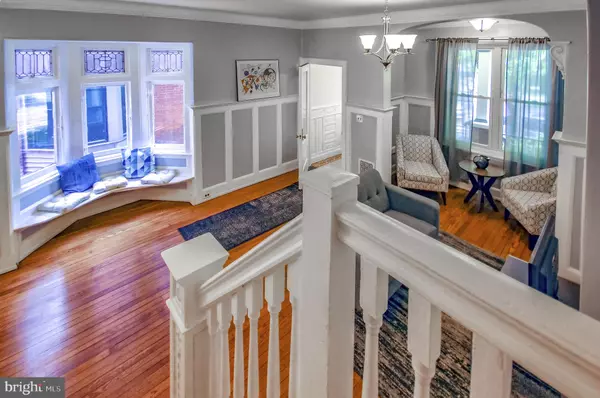$600,000
$645,000
7.0%For more information regarding the value of a property, please contact us for a free consultation.
6 Beds
2 Baths
2,766 SqFt
SOLD DATE : 09/09/2019
Key Details
Sold Price $600,000
Property Type Single Family Home
Sub Type Twin/Semi-Detached
Listing Status Sold
Purchase Type For Sale
Square Footage 2,766 sqft
Price per Sqft $216
Subdivision Spruce Hill
MLS Listing ID PAPH805372
Sold Date 09/09/19
Style Victorian
Bedrooms 6
Full Baths 2
HOA Y/N N
Abv Grd Liv Area 2,766
Originating Board BRIGHT
Year Built 1935
Annual Tax Amount $4,997
Tax Year 2020
Lot Size 1,500 Sqft
Acres 0.03
Lot Dimensions 20.00 x 75.00
Property Description
Welcome guests through your intact Victorian vestibule. A living room with 10 foot ceilings features a winding staircase opposite a bay window with leaded glass transoms. Two taller side-by-side front windows frame tree filled Clark Park and have cast plaster crown moldings . The formal dining room pleases with another Bay window and refinished floors throughout. In the ample kitchen, find replaced cabinets and a view of the rear lawn. Original hairpin fencing offers gated access to Larchwood Avenue. On the 2nd floor, find an upgraded full bath. The 2nd floor front parlor provides a canopy view of the park and Southern exposure through the Bay window. The rear master bedroom has expansive closets in the bedroom and the adjacent hallway. A nursery / dressing room is in the middle. On the 3rd floor find 3 more bedrooms and another upgraded bathroom. Enjoy unobstructed views from the front and back of the house owing to Avenues on the North and South Sides of the home. Highlights include: Penn Alexander School Catchment area, 34 Trolley, Bindlestiff Books, Studio 34 Yoga, Spruce Hill Community Association, Garden Court Tennis, University City Swim Club, Mariposa Food Coop, Green Line Caf , University City Arts League, The Woodlands Historic Mansion and Cemetery, Curio Theater Company, Pho Saigon, Caf and Bakery (at Walnut Hill College's) Restaurant School, Spruce Hill Bird Sanctuary, Penn Bio Pond, Desi Chat House, Gojjo Saloon and family restaurant, Milk and Honey Caf , Penn Museum of Archaeology and Anthropology, Plus West Philly Ball room and Latin Dance Studio
Location
State PA
County Philadelphia
Area 19104 (19104)
Zoning RTA1
Rooms
Basement Other
Interior
Cooling Window Unit(s)
Heat Source Natural Gas
Exterior
Water Access N
Accessibility None
Garage N
Building
Story 3+
Sewer Public Septic
Water Public
Architectural Style Victorian
Level or Stories 3+
Additional Building Above Grade, Below Grade
New Construction N
Schools
Elementary Schools Penn Alexander School
Middle Schools Penn Alexander School
High Schools West Philadelphia
School District The School District Of Philadelphia
Others
Senior Community No
Tax ID 272081500
Ownership Fee Simple
SqFt Source Assessor
Special Listing Condition Standard
Read Less Info
Want to know what your home might be worth? Contact us for a FREE valuation!

Our team is ready to help you sell your home for the highest possible price ASAP

Bought with Simin Zhang • BHHS Fox & Roach Rittenhouse Office at Walnut St
"My job is to find and attract mastery-based agents to the office, protect the culture, and make sure everyone is happy! "






