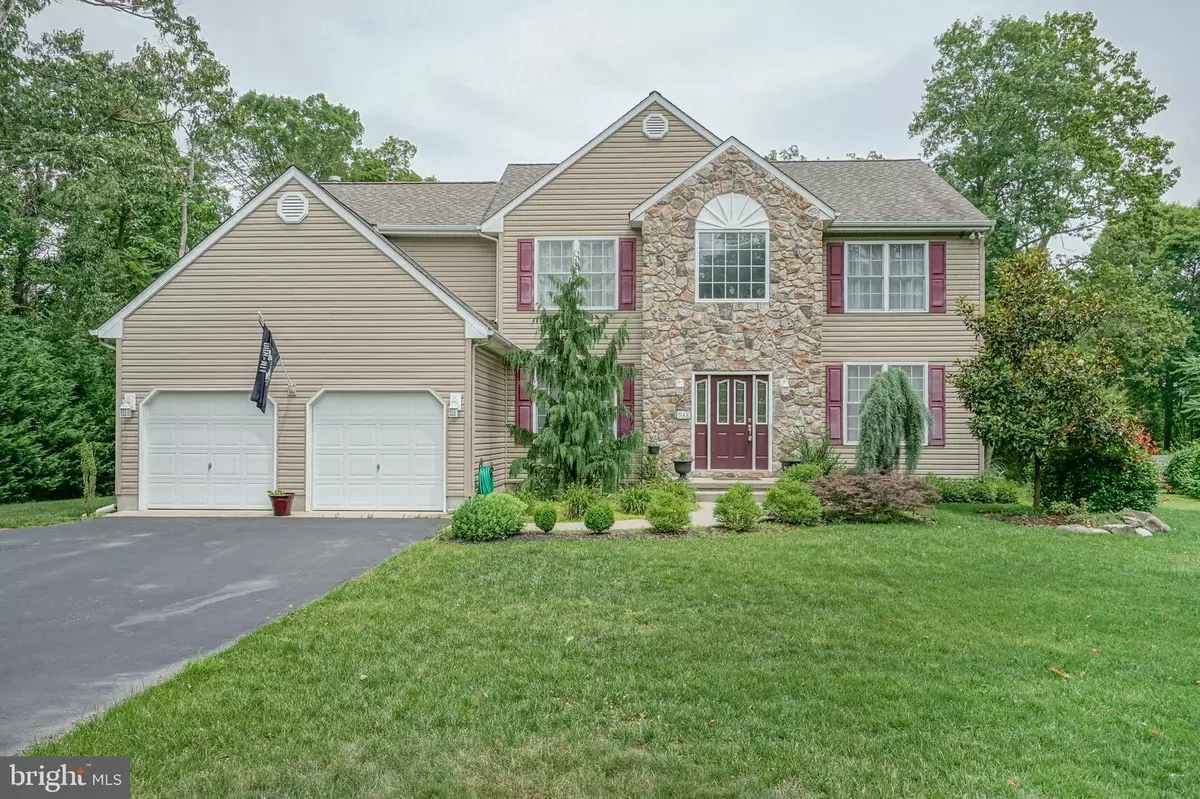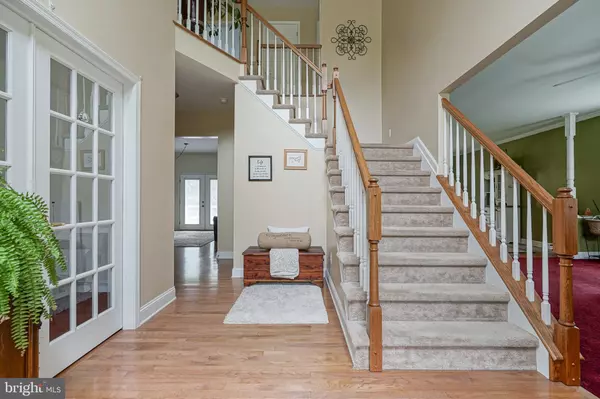$305,000
$315,000
3.2%For more information regarding the value of a property, please contact us for a free consultation.
4 Beds
3 Baths
2,892 SqFt
SOLD DATE : 09/10/2019
Key Details
Sold Price $305,000
Property Type Single Family Home
Sub Type Detached
Listing Status Sold
Purchase Type For Sale
Square Footage 2,892 sqft
Price per Sqft $105
Subdivision Erial
MLS Listing ID NJCD369920
Sold Date 09/10/19
Style Colonial
Bedrooms 4
Full Baths 2
Half Baths 1
HOA Y/N N
Abv Grd Liv Area 2,892
Originating Board BRIGHT
Year Built 2006
Annual Tax Amount $12,862
Tax Year 2019
Lot Size 1.000 Acres
Acres 1.0
Lot Dimensions 95X455X147X481
Property Description
This home is sure to jump to the top of your list with fabulous upgrades, plenty of space, and a One Year Home Warranty! Immaculate 4 Bedroom 2.5 bathroom Colonial on a peaceful, private wooded lot with all of the top-of-the-line upgrades you've been looking for at such a deal price! Custom-built with two-story grand entrance and nine foot ceilings throughout the first floor. Spacious open floor plan from the formal living to the dining room. Your stylish kitchen features 42" Maple Cabinets and a kitchen island! Sunlight spills in through the double doors and brightens the breakfast room. Relax by the fire in the comfortable family room, or enjoy evenings resting on the large back deck, overlooking the wooded . Separate staircases lead you upstairs where you will find the Master bedroom featuring vaulted ceilings, a walk-in closet, and master bath with stall shower and Roman style soaking tub. Three other large bedrooms include plenty of closet space! Just a couple quick turns from the Atlantic City Expressway and other major local roads, this home is great for the commuter!
Location
State NJ
County Camden
Area Gloucester Twp (20415)
Zoning RES
Direction West
Rooms
Other Rooms Living Room, Dining Room, Primary Bedroom, Bedroom 2, Bedroom 3, Bedroom 4, Kitchen, Family Room, Laundry, Office
Basement Full, Unfinished, Drainage System
Interior
Interior Features Primary Bath(s), Kitchen - Island, Butlers Pantry, Ceiling Fan(s), Attic/House Fan, WhirlPool/HotTub, Stall Shower, Dining Area
Hot Water Natural Gas
Heating Forced Air, Energy Star Heating System, Programmable Thermostat
Cooling Central A/C, Energy Star Cooling System
Flooring Wood, Fully Carpeted, Tile/Brick
Fireplaces Number 1
Fireplaces Type Gas/Propane
Equipment Built-In Range, Oven - Self Cleaning, Dishwasher, Refrigerator, Disposal, Energy Efficient Appliances
Fireplace Y
Window Features Energy Efficient,Replacement
Appliance Built-In Range, Oven - Self Cleaning, Dishwasher, Refrigerator, Disposal, Energy Efficient Appliances
Heat Source Natural Gas
Laundry Main Floor
Exterior
Exterior Feature Deck(s)
Parking Features Inside Access
Garage Spaces 5.0
Utilities Available Cable TV
Water Access N
Roof Type Pitched,Shingle
Accessibility None
Porch Deck(s)
Attached Garage 2
Total Parking Spaces 5
Garage Y
Building
Lot Description Level, Front Yard, Rear Yard, SideYard(s)
Story 2
Foundation Brick/Mortar
Sewer Public Sewer
Water Public
Architectural Style Colonial
Level or Stories 2
Additional Building Above Grade
Structure Type Cathedral Ceilings,9'+ Ceilings
New Construction N
Schools
High Schools Timber Creek
School District Black Horse Pike Regional Schools
Others
Senior Community No
Tax ID 15-18101-00002
Ownership Fee Simple
SqFt Source Assessor
Acceptable Financing Conventional, VA, FHA 203(b)
Listing Terms Conventional, VA, FHA 203(b)
Financing Conventional,VA,FHA 203(b)
Special Listing Condition Standard
Read Less Info
Want to know what your home might be worth? Contact us for a FREE valuation!

Our team is ready to help you sell your home for the highest possible price ASAP

Bought with Kevin Piccolo • Piccolo Ray Realty Inc
"My job is to find and attract mastery-based agents to the office, protect the culture, and make sure everyone is happy! "






