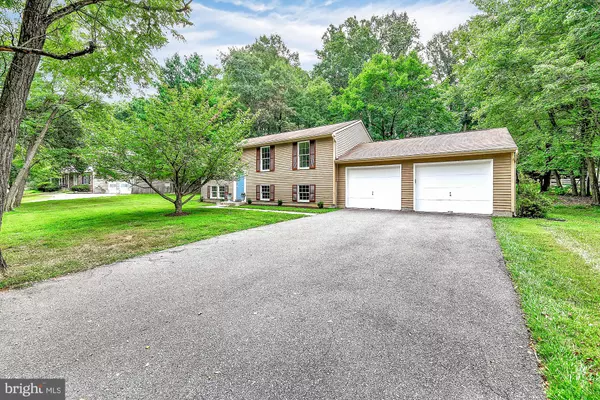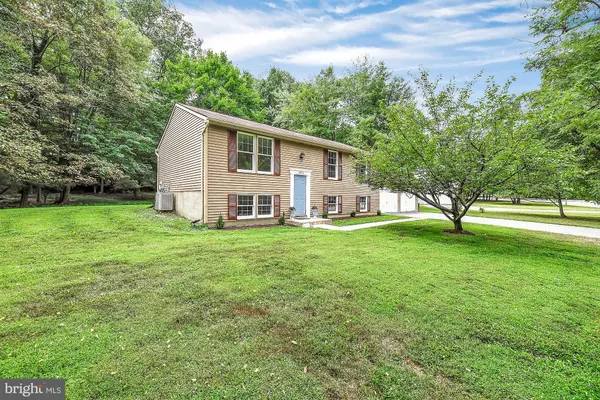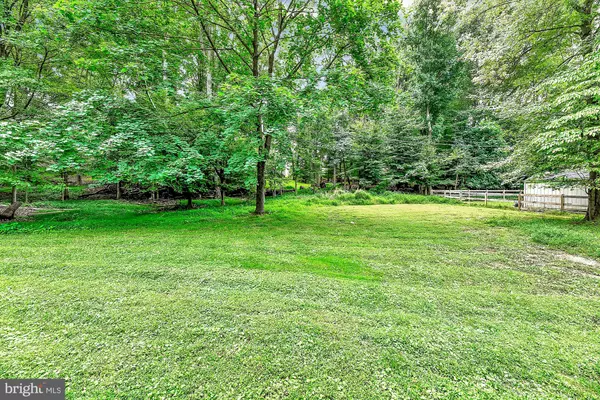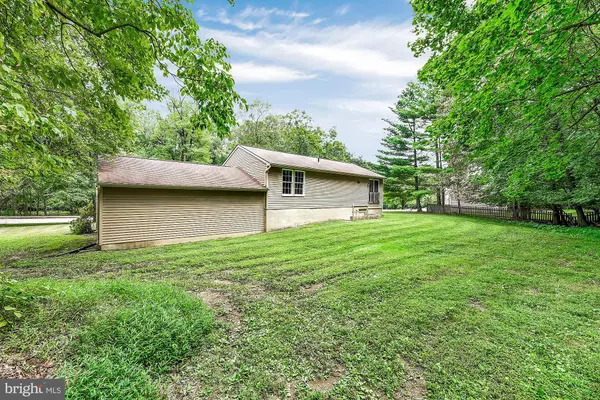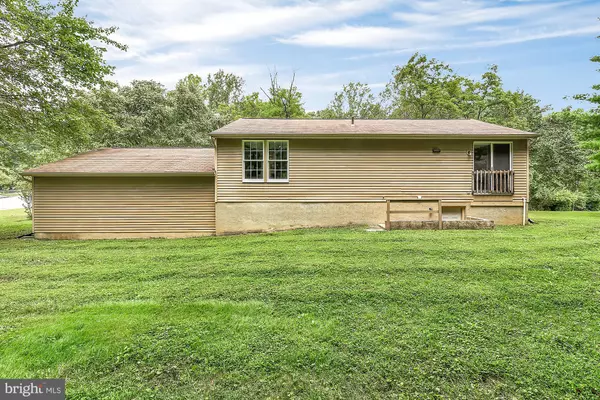$415,000
$399,900
3.8%For more information regarding the value of a property, please contact us for a free consultation.
4 Beds
3 Baths
1,548 SqFt
SOLD DATE : 09/13/2019
Key Details
Sold Price $415,000
Property Type Single Family Home
Sub Type Detached
Listing Status Sold
Purchase Type For Sale
Square Footage 1,548 sqft
Price per Sqft $268
Subdivision None Available
MLS Listing ID MDHW268716
Sold Date 09/13/19
Style Split Foyer
Bedrooms 4
Full Baths 3
HOA Y/N N
Abv Grd Liv Area 960
Originating Board BRIGHT
Year Built 1984
Annual Tax Amount $5,293
Tax Year 2019
Lot Size 0.470 Acres
Acres 0.47
Property Description
****UNDER CONTRACT******. NOT ACCEPTING BACK-UP OFFERS. !!!!MULTIPLE OFFERS!!!! See this GEM soon!!! BEAUTIFULLY UPDATED home in Ellicott City!! IDYLLIC Large Lot backs to trees!! SS new appliances, HARDWOOD & GRANITE in kitchen!! BRAND NEW carpet and sophisticated vinyl tile flooring throughout! 4 Bedrooms & 3 FULL BATHS - including ATTACHED MASTER BATH!! COZY OPEN Living/Dining/Kitchen area! LIGHT & BRIGHT Lower Level Bonus room - for play, crafting, hobby room, add a rug & make a family room or man/teen cave. Few steps up or down, so could be multi-generational friendly. Bedroom & FULL bath in basement, as well as laundry & walk-up to back yard!! NEW FIXTURES & HARDWARE throughout. Great storage on Lower Level!! Can easily create a home-office in one of multiple rooms/areas. Quiet, established neighborhood, large lots & well maintained common areas. No HOA!! No deferred water/sewage charges!! Tranquil place to call Home!! Seller will consider possible Pre-Settlement Occupancy, based on strength of offer & financing. **Professional Photos to be posted Friday 8/16**
Location
State MD
County Howard
Zoning R20
Rooms
Other Rooms Living Room, Primary Bedroom, Bedroom 2, Bedroom 3, Bedroom 4, Kitchen, Laundry, Bathroom 3, Bonus Room, Primary Bathroom, Full Bath
Basement Daylight, Partial, Full, Fully Finished, Outside Entrance, Interior Access, Rear Entrance, Walkout Stairs, Windows
Main Level Bedrooms 3
Interior
Interior Features Carpet, Combination Kitchen/Dining, Primary Bath(s), Upgraded Countertops
Heating Heat Pump(s)
Cooling Central A/C
Flooring Carpet, Hardwood, Other
Equipment Dishwasher, Dryer - Electric, Dryer - Front Loading, Exhaust Fan, Icemaker, Oven/Range - Electric, Refrigerator, Stainless Steel Appliances, Washer, Water Heater
Furnishings No
Fireplace N
Appliance Dishwasher, Dryer - Electric, Dryer - Front Loading, Exhaust Fan, Icemaker, Oven/Range - Electric, Refrigerator, Stainless Steel Appliances, Washer, Water Heater
Heat Source Electric
Laundry Lower Floor, Dryer In Unit, Washer In Unit
Exterior
Parking Features Garage - Front Entry
Garage Spaces 5.0
Water Access N
Roof Type Composite
Street Surface Paved
Accessibility None
Road Frontage City/County
Attached Garage 2
Total Parking Spaces 5
Garage Y
Building
Lot Description Backs to Trees, Front Yard, Landscaping, Rear Yard
Story 2
Sewer Public Sewer
Water Public
Architectural Style Split Foyer
Level or Stories 2
Additional Building Above Grade, Below Grade
Structure Type Dry Wall
New Construction N
Schools
Elementary Schools Worthington
Middle Schools Ellicott Mills
High Schools Mt. Hebron
School District Howard County Public School System
Others
Senior Community No
Tax ID 1402286505
Ownership Fee Simple
SqFt Source Assessor
Horse Property N
Special Listing Condition Standard
Read Less Info
Want to know what your home might be worth? Contact us for a FREE valuation!

Our team is ready to help you sell your home for the highest possible price ASAP

Bought with Darlene T Hartsock • RE/MAX Executive
"My job is to find and attract mastery-based agents to the office, protect the culture, and make sure everyone is happy! "


