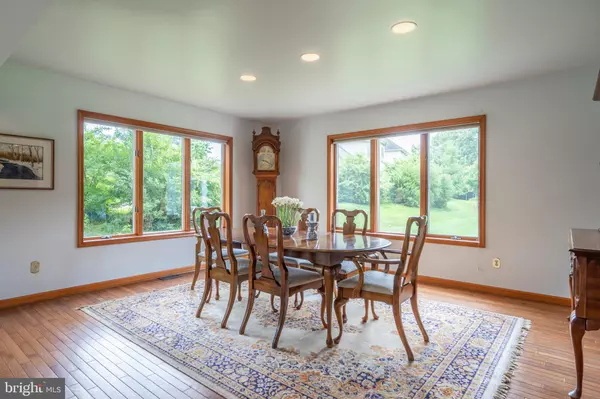$465,000
$475,000
2.1%For more information regarding the value of a property, please contact us for a free consultation.
4 Beds
3 Baths
3,026 SqFt
SOLD DATE : 09/13/2019
Key Details
Sold Price $465,000
Property Type Single Family Home
Sub Type Detached
Listing Status Sold
Purchase Type For Sale
Square Footage 3,026 sqft
Price per Sqft $153
Subdivision None Available
MLS Listing ID PAMC616446
Sold Date 09/13/19
Style Colonial
Bedrooms 4
Full Baths 2
Half Baths 1
HOA Y/N N
Abv Grd Liv Area 3,026
Originating Board BRIGHT
Year Built 1989
Annual Tax Amount $9,660
Tax Year 2020
Lot Size 0.654 Acres
Acres 0.65
Lot Dimensions 173.00 x 0.00
Property Description
Sitting on a quiet street in Upper Gwynedd Township is this beautiful 4 bedroom, 2.5 bathroom home with just over 3,000 square feet of living space. A two story foyer with hardwood floors and side facing staircase makes for a welcoming entrance. Step down to the formal living room. The sun-filled combination living/dining room offers beautiful views of the backyard. The kitchen is conveniently located just off the dining room and boasts white cabinetry, double convection oven, double sink, dishwasher, electric cooking, and breakfast bar. The kitchen opens to both a breakfast room and family room. The family room is incredibly spacious and includes vaulted ceilings, fan, tile floors, and side yard exit. Sliding glass doors in the breakfast room provide access to a screened in porch-a perfect spot for dining al fresco or just relaxing. An office/den, powder room and laundry room complete the first floor. Prepare to be impressed with the spacious Master suite which includes a sitting area, walk-in closet, and en-suite with separate tub/shower, double sink, tile floors and linen closet. Three additional bedrooms are all generous in size and share a full hall bath. The basement is unfinished and offers a ton of storage space. 2 car, side entry garage. The large, flat backyard is great for entertaining or throwing the football. Located in North Penn School District. Close to parks, Gwynedd Wildlife Preserve, shopping, dining, Merck and public transportation with access to Center City Philadelphia. Easy access to Pennsylvania Turnpike, 309, and 202.
Location
State PA
County Montgomery
Area Upper Gwynedd Twp (10656)
Zoning R2
Rooms
Other Rooms Living Room, Dining Room, Primary Bedroom, Sitting Room, Bedroom 2, Bedroom 3, Bedroom 4, Kitchen, Family Room, Office, Bathroom 2, Primary Bathroom, Half Bath
Basement Full, Unfinished
Interior
Hot Water Electric
Heating Forced Air
Cooling Central A/C
Flooring Tile/Brick, Hardwood, Carpet
Heat Source Oil
Laundry Main Floor
Exterior
Exterior Feature Screened, Porch(es)
Parking Features Garage Door Opener, Garage - Side Entry, Inside Access
Garage Spaces 2.0
Water Access N
Accessibility None
Porch Screened, Porch(es)
Attached Garage 2
Total Parking Spaces 2
Garage Y
Building
Lot Description Front Yard, Level, Landscaping, SideYard(s)
Story 2
Sewer Public Sewer
Water Public
Architectural Style Colonial
Level or Stories 2
Additional Building Above Grade, Below Grade
New Construction N
Schools
Elementary Schools North Wales
High Schools North Penn Senior
School District North Penn
Others
Senior Community No
Tax ID 56-00-00840-823
Ownership Fee Simple
SqFt Source Assessor
Special Listing Condition Standard
Read Less Info
Want to know what your home might be worth? Contact us for a FREE valuation!

Our team is ready to help you sell your home for the highest possible price ASAP

Bought with Kathy B Hayes • RE/MAX 440 - Skippack
"My job is to find and attract mastery-based agents to the office, protect the culture, and make sure everyone is happy! "






