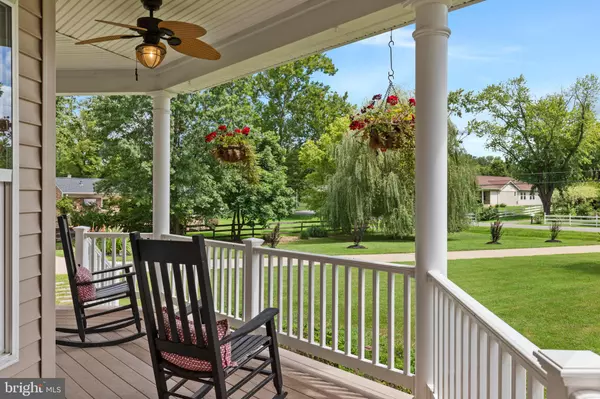$849,900
$849,900
For more information regarding the value of a property, please contact us for a free consultation.
4 Beds
4 Baths
4,129 SqFt
SOLD DATE : 09/13/2019
Key Details
Sold Price $849,900
Property Type Single Family Home
Sub Type Detached
Listing Status Sold
Purchase Type For Sale
Square Footage 4,129 sqft
Price per Sqft $205
Subdivision Broad Run Farms
MLS Listing ID VALO390776
Sold Date 09/13/19
Style Colonial,Other,Victorian
Bedrooms 4
Full Baths 3
Half Baths 1
HOA Y/N N
Abv Grd Liv Area 4,129
Originating Board BRIGHT
Year Built 2008
Annual Tax Amount $8,211
Tax Year 2019
Lot Size 0.920 Acres
Acres 0.92
Property Description
DON'T MISS THIS ONE! Custom-built 4 Bedroom, 3.5 bathroom, 3-car garage home on .92 acres in sought-after Broad Run Farms neighborhood. Private neighborhood Broad Run Creek and Potomac River access, and NO HOA!! Spacious main level with master suite, walk-in roman double shower, soaking tub, separate double sinks. Master bedroom has re-claimed hardwood flooring. Main level also has office separated from the living room/foyer by glass French doors. Kitchen has double oven, separate cooktop, neutral maple cabinets and granite countertops with plenty of prep space. Custom pantry cabinet with sliding drawers. Two story living room with fireplace and ceiling fan. Dual zone electric/propane heating and dual zone A/C. Upper level has three bedrooms, two with Jack-and Jill bathroom, and third bedroom with attached bath. Large bonus room also on the upper level with custom-made decorative beams. Basement is unfinished for workshop area, lots of built-in shelving for storage. Trex front porch, backyard pool, decking, outdoor covered pavilion with ceiling fans, lighting and stone walls/patio, all great for outdoor entertaining! Separate garden storage shed. Three car garage has 13 foot ceilings, and is lift and heat ready. Home is on public sewer and private well.
Location
State VA
County Loudoun
Zoning CR1
Rooms
Other Rooms Dining Room, Primary Bedroom, Bedroom 4, Kitchen, Family Room, Basement, Breakfast Room, Laundry, Office, Bathroom 2, Bathroom 3, Bonus Room, Primary Bathroom
Basement Full, Interior Access, Space For Rooms, Sump Pump, Unfinished, Outside Entrance
Main Level Bedrooms 1
Interior
Interior Features Ceiling Fan(s), Combination Kitchen/Living, Dining Area, Entry Level Bedroom, Exposed Beams, Family Room Off Kitchen, Floor Plan - Open, Kitchen - Eat-In, Kitchen - Island, Primary Bath(s), Recessed Lighting, Soaking Tub, Store/Office, Walk-in Closet(s), Wood Floors
Hot Water Propane
Heating Forced Air
Cooling Central A/C, Ceiling Fan(s)
Flooring Hardwood, Carpet, Ceramic Tile
Fireplaces Number 1
Fireplaces Type Gas/Propane, Heatilator
Equipment Built-In Microwave, Dishwasher, Cooktop, Disposal, Dryer, Exhaust Fan, Icemaker, Oven - Wall, Refrigerator, Washer, Water Heater
Fireplace Y
Window Features Double Pane,Palladian
Appliance Built-In Microwave, Dishwasher, Cooktop, Disposal, Dryer, Exhaust Fan, Icemaker, Oven - Wall, Refrigerator, Washer, Water Heater
Heat Source Propane - Leased, Electric
Laundry Main Floor
Exterior
Exterior Feature Deck(s), Patio(s), Terrace, Porch(es)
Garage Garage - Side Entry
Garage Spaces 7.0
Fence Split Rail, Wood, Board
Pool Above Ground
Utilities Available Propane, Under Ground, Cable TV
Water Access N
View Garden/Lawn
Street Surface Paved
Accessibility Other, Grab Bars Mod, Roll-in Shower
Porch Deck(s), Patio(s), Terrace, Porch(es)
Attached Garage 3
Total Parking Spaces 7
Garage Y
Building
Lot Description Front Yard, Level, Rear Yard
Story 3+
Sewer Grinder Pump, Public Sewer
Water Well
Architectural Style Colonial, Other, Victorian
Level or Stories 3+
Additional Building Above Grade, Below Grade
Structure Type 2 Story Ceilings,9'+ Ceilings,Beamed Ceilings
New Construction N
Schools
Elementary Schools Countryside
Middle Schools River Bend
High Schools Potomac Falls
School District Loudoun County Public Schools
Others
Senior Community No
Tax ID 039399774000
Ownership Fee Simple
SqFt Source Assessor
Special Listing Condition Standard
Read Less Info
Want to know what your home might be worth? Contact us for a FREE valuation!

Our team is ready to help you sell your home for the highest possible price ASAP

Bought with Joe Bernardo • Trusst Residential, LLC

"My job is to find and attract mastery-based agents to the office, protect the culture, and make sure everyone is happy! "






