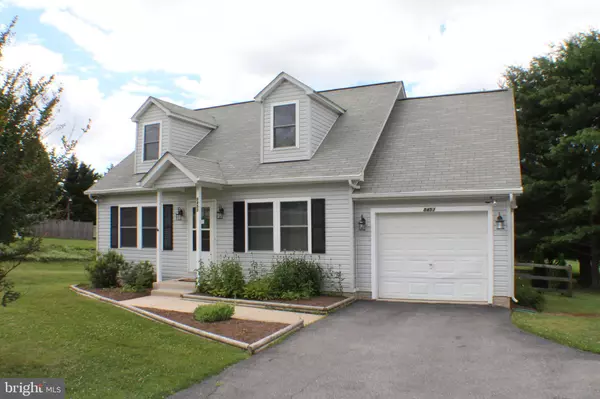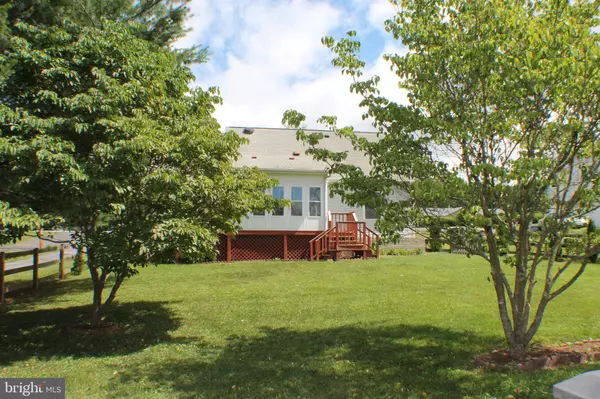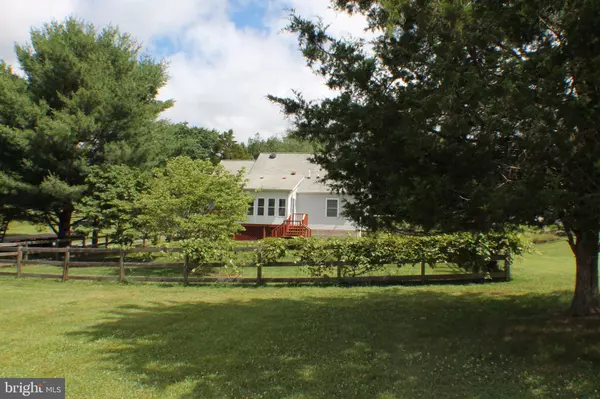$440,000
$445,000
1.1%For more information regarding the value of a property, please contact us for a free consultation.
4 Beds
2 Baths
1,636 SqFt
SOLD DATE : 09/12/2019
Key Details
Sold Price $440,000
Property Type Single Family Home
Sub Type Detached
Listing Status Sold
Purchase Type For Sale
Square Footage 1,636 sqft
Price per Sqft $268
Subdivision None Available
MLS Listing ID MDHW261328
Sold Date 09/12/19
Style Cape Cod
Bedrooms 4
Full Baths 2
HOA Y/N N
Abv Grd Liv Area 1,636
Originating Board BRIGHT
Year Built 1996
Annual Tax Amount $5,976
Tax Year 2019
Lot Size 0.880 Acres
Acres 0.88
Property Description
**Lovely CAPE COD on .88 ACRE backing to Forest Conservation** 2 BR's & Full BA Main Level * Sun Filled Liv Rm * Huge Eat-in Kitch w/Oak Cabinets & SS Appliances * Cozy Sun Rm w/2 Sliders to Deck & Fenced Back Yard * Main lvl Laundry * 2 Bedrms w/Double Closets & Full BA Upstairs - currently set up as Master Suite w/Sitting Room (easily converted back) * Unfinished 960 sq ft Basement w/ High Ceilings / Rough-in BA and Stairs to Back Yard * Attached 276 sq ft Garage w/Windows * GAS HEAT * Double Pane Windows * Ceiling Fans through-out * Garage Door Opener * New Flooring & Carpet * New TRANE A/C & New Water Heater * Fresh Paint * NO HOA *
Location
State MD
County Howard
Zoning RED
Rooms
Other Rooms Living Room, Bedroom 2, Bedroom 3, Bedroom 4, Kitchen, Basement, Bedroom 1, Sun/Florida Room, Laundry, Bathroom 1, Bathroom 2
Basement Other, Walkout Stairs, Unfinished, Sump Pump, Rough Bath Plumb, Outside Entrance, Full, Daylight, Partial
Main Level Bedrooms 2
Interior
Interior Features Ceiling Fan(s), Entry Level Bedroom, Floor Plan - Traditional, Kitchen - Eat-In
Hot Water Electric, 60+ Gallon Tank
Heating Forced Air, Central
Cooling Ceiling Fan(s), Central A/C
Equipment Dishwasher, Dryer, Exhaust Fan, Oven/Range - Electric, Washer, Water Heater, Built-In Microwave
Furnishings No
Fireplace N
Window Features Double Pane
Appliance Dishwasher, Dryer, Exhaust Fan, Oven/Range - Electric, Washer, Water Heater, Built-In Microwave
Heat Source Natural Gas
Laundry Main Floor
Exterior
Exterior Feature Deck(s)
Parking Features Garage Door Opener, Inside Access
Garage Spaces 1.0
Fence Rear
Water Access N
View Garden/Lawn, Trees/Woods
Roof Type Asphalt
Accessibility 2+ Access Exits
Porch Deck(s)
Attached Garage 1
Total Parking Spaces 1
Garage Y
Building
Story 2
Sewer Community Septic Tank, Private Septic Tank
Water Public
Architectural Style Cape Cod
Level or Stories 2
Additional Building Above Grade, Below Grade
New Construction N
Schools
Elementary Schools Hollifield Station
Middle Schools Patapsco
High Schools Mt. Hebron
School District Howard County Public School System
Others
Senior Community No
Tax ID 1402224828
Ownership Fee Simple
SqFt Source Estimated
Horse Property N
Special Listing Condition Standard
Read Less Info
Want to know what your home might be worth? Contact us for a FREE valuation!

Our team is ready to help you sell your home for the highest possible price ASAP

Bought with Joseph G Marosy • Weichert, REALTORS
"My job is to find and attract mastery-based agents to the office, protect the culture, and make sure everyone is happy! "






