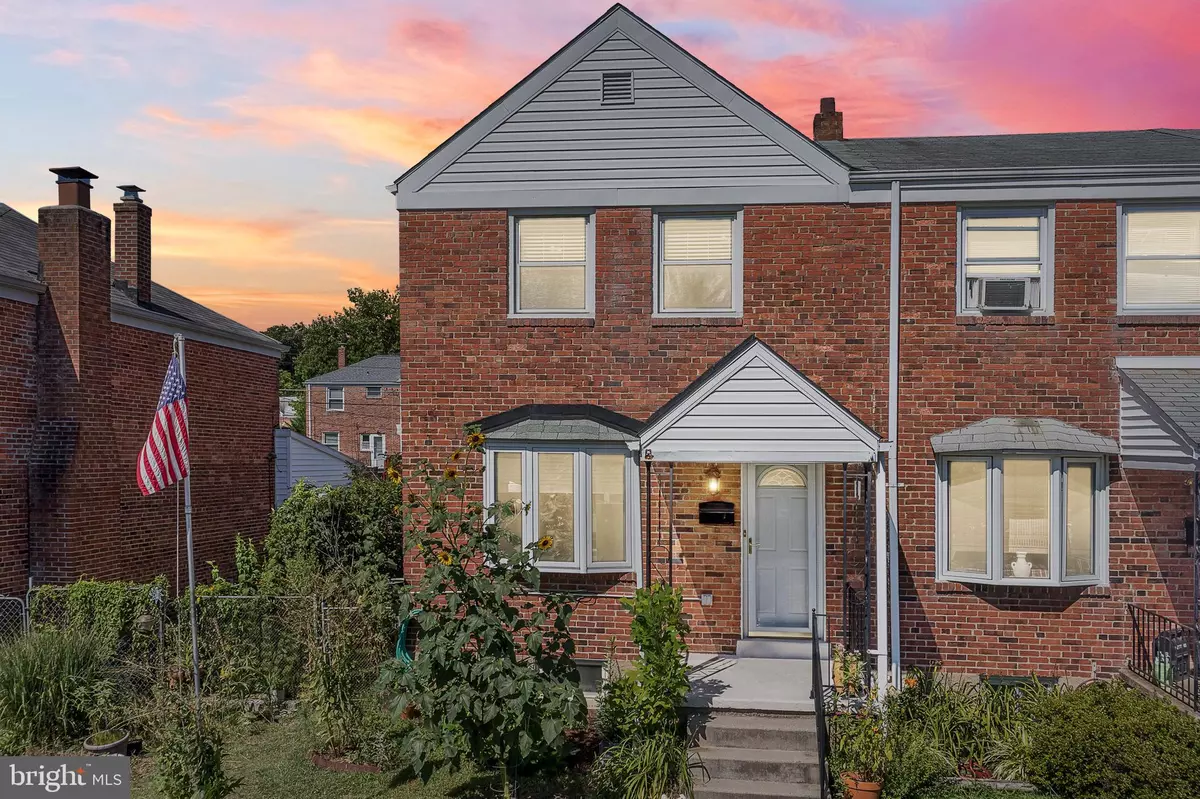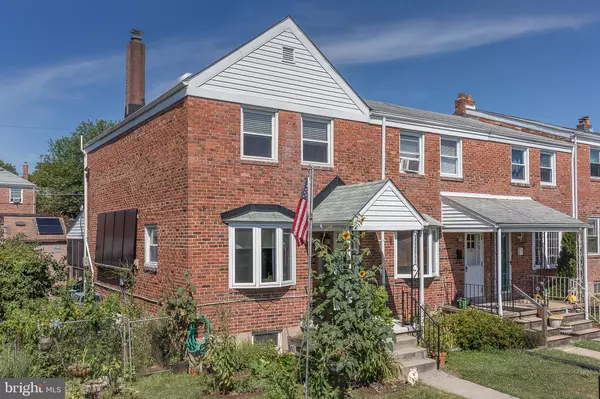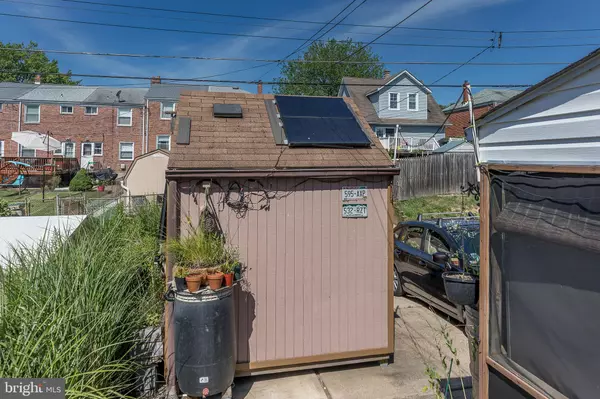$215,000
$227,000
5.3%For more information regarding the value of a property, please contact us for a free consultation.
3 Beds
2 Baths
1,536 SqFt
SOLD DATE : 09/05/2019
Key Details
Sold Price $215,000
Property Type Townhouse
Sub Type End of Row/Townhouse
Listing Status Sold
Purchase Type For Sale
Square Footage 1,536 sqft
Price per Sqft $139
Subdivision Halethorpe
MLS Listing ID MDBC465724
Sold Date 09/05/19
Style Traditional
Bedrooms 3
Full Baths 2
HOA Y/N N
Abv Grd Liv Area 1,024
Originating Board BRIGHT
Year Built 1953
Annual Tax Amount $2,346
Tax Year 2018
Lot Size 2,444 Sqft
Acres 0.06
Property Description
Settle into this classic rowhome for a serene escape to call your own. Nestled in Halethorpe just one mile from UMBC, this charming home is the perfect place to be at the end of a long day. With 3 bedrooms and 2 bathrooms, step up to the covered front porch or park around back and step inside. The updated kitchen is exactly where everyone will end up, with new stainless steel appliances, a gas range, a beautifully tiled backsplash, and access to the screened-in porch. Head into the living room, with original hardwood floors and lots of natural light. Imagine game nights and movie marathons with enough room for all of your friends and family. Need some extra room? Spread out in the basement apartment! It includes a kitchenette, full bath, and lots of space. This home also includes a beautifully updated upstairs bathroom, owned solar panels, and a backyard shed for extra storage. Once you drive up and shut the door, this home is your own personal hideaway! But fun nights and relaxing weekends go fast - and so will this home. Make your move today!
Location
State MD
County Baltimore
Zoning RESIDENTIAL
Rooms
Other Rooms Living Room, Dining Room, Primary Bedroom, Bedroom 2, Bedroom 3, Kitchen, Basement, Laundry, Bathroom 1, Bathroom 2, Half Bath
Basement Other, Fully Finished, Rear Entrance, Walkout Stairs, Windows
Interior
Interior Features Ceiling Fan(s), Dining Area, Kitchen - Galley, Tub Shower, Upgraded Countertops, Wood Floors, Recessed Lighting
Hot Water Natural Gas
Heating Forced Air
Cooling Central A/C
Equipment Built-In Microwave, Dishwasher, Disposal, Dryer, Exhaust Fan, Oven/Range - Gas, Range Hood, Refrigerator, Stainless Steel Appliances, Washer, Water Heater
Appliance Built-In Microwave, Dishwasher, Disposal, Dryer, Exhaust Fan, Oven/Range - Gas, Range Hood, Refrigerator, Stainless Steel Appliances, Washer, Water Heater
Heat Source Natural Gas
Laundry Lower Floor
Exterior
Exterior Feature Patio(s), Screened
Garage Spaces 1.0
Waterfront N
Water Access N
Roof Type Shingle
Accessibility None
Porch Patio(s), Screened
Parking Type On Street, Off Street
Total Parking Spaces 1
Garage N
Building
Story 3+
Sewer Public Sewer
Water Public
Architectural Style Traditional
Level or Stories 3+
Additional Building Above Grade, Below Grade
New Construction N
Schools
School District Baltimore County Public Schools
Others
Senior Community No
Tax ID 04131311350850
Ownership Ground Rent
SqFt Source Estimated
Special Listing Condition Standard
Read Less Info
Want to know what your home might be worth? Contact us for a FREE valuation!

Our team is ready to help you sell your home for the highest possible price ASAP

Bought with Sally A Fricke • Coldwell Banker Realty

"My job is to find and attract mastery-based agents to the office, protect the culture, and make sure everyone is happy! "






