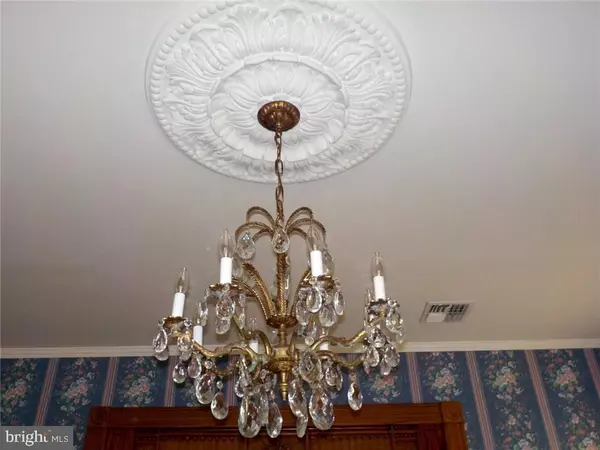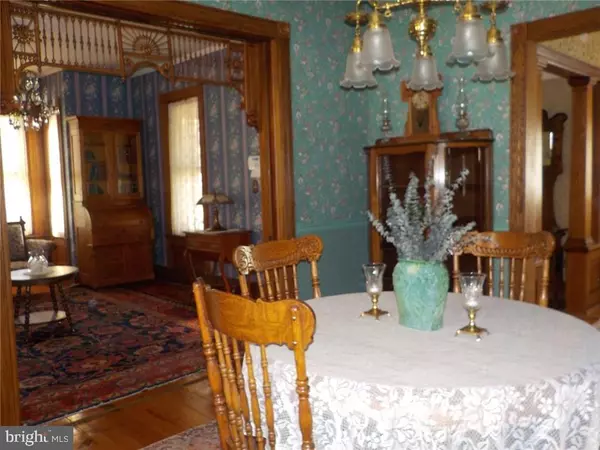$382,500
$395,000
3.2%For more information regarding the value of a property, please contact us for a free consultation.
3 Beds
2 Baths
2,552 SqFt
SOLD DATE : 10/28/2016
Key Details
Sold Price $382,500
Property Type Single Family Home
Sub Type Detached
Listing Status Sold
Purchase Type For Sale
Square Footage 2,552 sqft
Price per Sqft $149
Subdivision Historic Barnegat
MLS Listing ID NJOC185148
Sold Date 10/28/16
Style Victorian
Bedrooms 3
Full Baths 2
HOA Y/N N
Abv Grd Liv Area 2,552
Originating Board JSMLS
Year Built 1891
Annual Tax Amount $6,665
Tax Year 2015
Lot Dimensions 57x137
Property Description
THE HOUSE of THREE SISTERS was built for them by their sea captain brother in 1891. It has evolved into being a light-filled Country Victorian centerpiece of Barnegat?s historic district. Perfect for a Mother-Daughter living arrangement. The present owners have taken great care to preserve the original integrity while adding to it comforts. Each improvement was thoughtfully designed and researched to use vintage-specific hardware, wallpaper, matching wood and lighting, authentic ceiling medallions and stained glass windows. The entry foyer revels a sunny library with gas stove, front parlor that opens to a formal dining room through pocket doors, large country kitchen, a cozy family room with gas log fireplace and full bath. The laundry and home office complete this level. The second floor features the three family bedrooms and large hall bath. Outdoor living is enjoyed with two three-season porches overlooking perennial landscaping, flowering trees and wonderful bricked patio.
Location
State NJ
County Ocean
Area Barnegat Twp (21501)
Zoning R75H
Rooms
Other Rooms Living Room, Dining Room, Primary Bedroom, Kitchen, Family Room, Laundry, Efficiency (Additional), Bonus Room, Screened Porch, Additional Bedroom
Basement Interior Access, Outside Entrance, Full, Heated, Partially Finished, Walkout Level, Workshop, Other
Interior
Interior Features Additional Stairway, Attic, Cedar Closet(s), Ceiling Fan(s), Crown Moldings, Pantry, Stain/Lead Glass, Attic/House Fan
Hot Water Natural Gas
Heating Baseboard - Hot Water, Zoned
Cooling Attic Fan, Central A/C, Whole House Fan, Zoned
Flooring Ceramic Tile, Fully Carpeted, Wood
Fireplaces Number 1
Fireplaces Type Gas/Propane
Equipment Dishwasher, Oven/Range - Gas, Refrigerator, Oven - Self Cleaning, Washer/Dryer Stacked, Stove
Furnishings No
Fireplace Y
Window Features Skylights,Bay/Bow,Double Hung,Screens
Appliance Dishwasher, Oven/Range - Gas, Refrigerator, Oven - Self Cleaning, Washer/Dryer Stacked, Stove
Heat Source Natural Gas
Exterior
Exterior Feature Patio(s), Enclosed, Porch(es), Screened
Waterfront N
Water Access N
Roof Type Shingle
Accessibility None
Porch Patio(s), Enclosed, Porch(es), Screened
Parking Type Driveway, Off Street
Garage N
Building
Lot Description Level, Trees/Wooded
Story 2
Sewer Public Sewer
Water Public
Architectural Style Victorian
Level or Stories 2
Additional Building Above Grade
New Construction N
Schools
School District Barnegat Township Public Schools
Others
Senior Community No
Tax ID 01-00256-0000-00007
Ownership Fee Simple
Security Features Security System
Acceptable Financing Conventional
Listing Terms Conventional
Financing Conventional
Special Listing Condition Standard
Read Less Info
Want to know what your home might be worth? Contact us for a FREE valuation!

Our team is ready to help you sell your home for the highest possible price ASAP

Bought with Gail P. Cook • HCH Real Estate

"My job is to find and attract mastery-based agents to the office, protect the culture, and make sure everyone is happy! "






