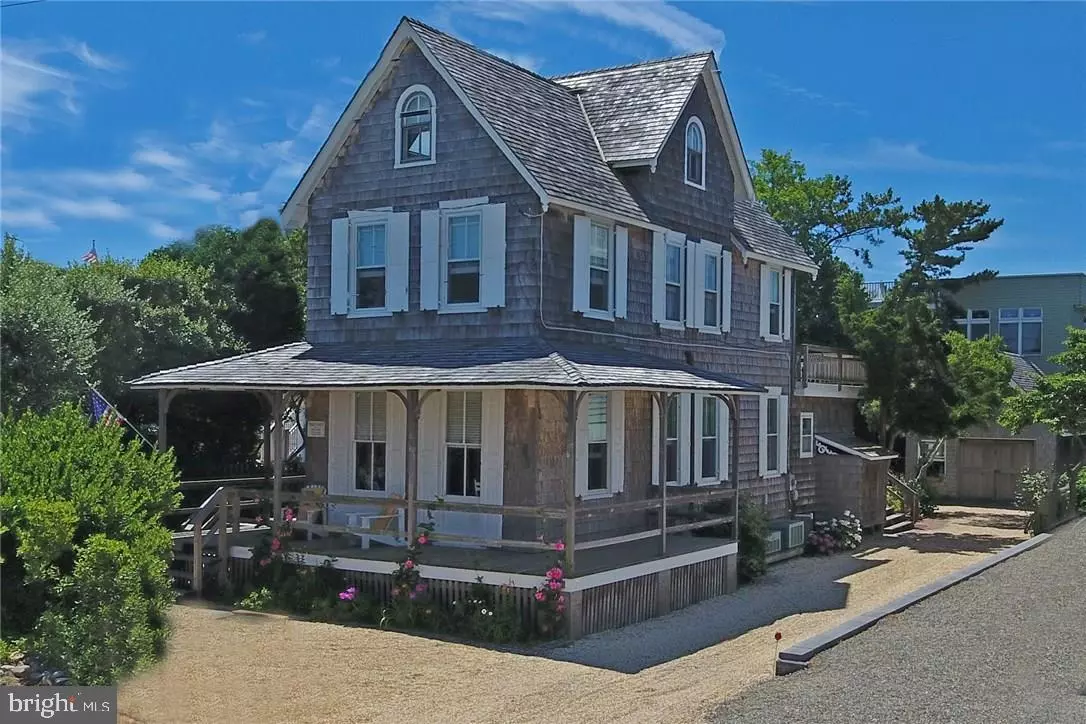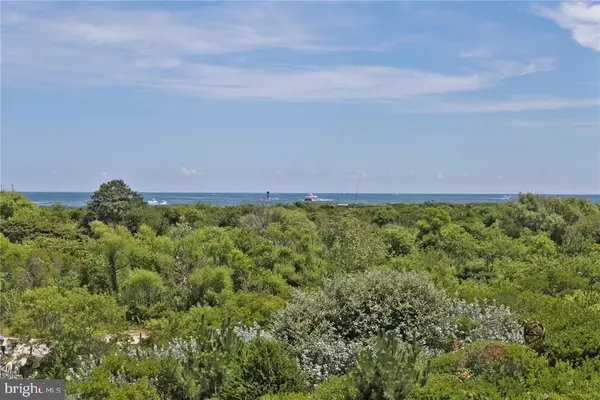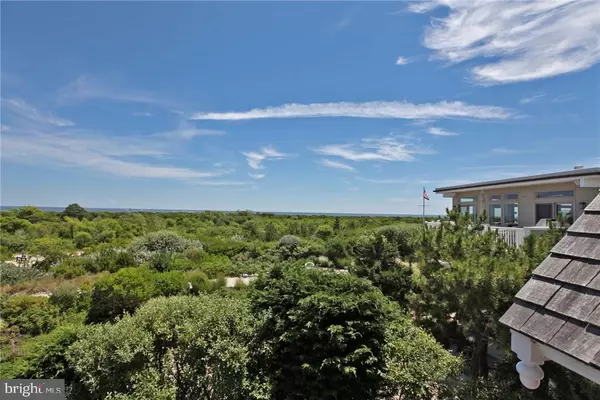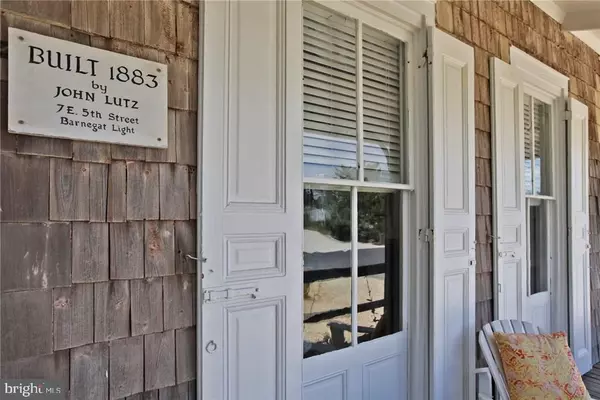$950,000
$995,000
4.5%For more information regarding the value of a property, please contact us for a free consultation.
4 Beds
3 Baths
2,000 SqFt
SOLD DATE : 10/19/2018
Key Details
Sold Price $950,000
Property Type Single Family Home
Sub Type Detached
Listing Status Sold
Purchase Type For Sale
Square Footage 2,000 sqft
Price per Sqft $475
Subdivision Barnegat Light
MLS Listing ID NJOC151006
Sold Date 10/19/18
Style Victorian
Bedrooms 4
Full Baths 3
HOA Y/N N
Abv Grd Liv Area 2,000
Originating Board JSMLS
Year Built 1883
Annual Tax Amount $5,532
Tax Year 2017
Lot Dimensions 50x125
Property Description
Shingle style home built in 1883 evoking the simpler times of yesteryear with desired modern amenities. Located just 2nd from the ocean in upper Barnegat Light with walking access to shops, dining, lighthouse, and inlet. 4 bedrooms, 3 full baths, 3 living rooms, gas heat and central a/c on first and second floors, original windows and doors, plaster walls and ceilings, wide plank pine floors, cedar siding and roof, wrap around covered porches, detached garage, outdoor shower, and beautiful gardens with genuine brick walks and patio. Transit through the magnificent dunes and maritime forest to the beach or hop on the tram, which loops approximately every 15 minutes, taking you back and forth to the life guarded beach at 9th Street. Historic home designation is a tribute to the architectural integrity but does not contain any restrictions. A beach house you can proudly share with friends and family! Or, build new and enjoy expansive protected oceanfront and inlet views!
Location
State NJ
County Ocean
Area Barnegat Light Boro (21502)
Zoning RES
Rooms
Basement Full
Interior
Interior Features Window Treatments, Breakfast Area, Floor Plan - Open
Heating Forced Air
Cooling Central A/C
Flooring Tile/Brick, Wood
Equipment Cooktop, Dishwasher, Disposal, Dryer, Oven/Range - Gas, Built-In Microwave, Refrigerator, Oven - Wall, Washer
Furnishings Partially
Fireplace N
Window Features Skylights
Appliance Cooktop, Dishwasher, Disposal, Dryer, Oven/Range - Gas, Built-In Microwave, Refrigerator, Oven - Wall, Washer
Heat Source Natural Gas
Exterior
Exterior Feature Deck(s), Patio(s), Porch(es)
Garage Spaces 1.0
Waterfront N
Water Access N
View Water, Ocean
Roof Type Wood
Accessibility None
Porch Deck(s), Patio(s), Porch(es)
Total Parking Spaces 1
Garage Y
Building
Story 3+
Sewer Public Sewer
Water Public
Architectural Style Victorian
Level or Stories 3+
Additional Building Above Grade
New Construction N
Schools
School District Southern Regional Schools
Others
Senior Community No
Tax ID 02-00009-0000-00009
Ownership Fee Simple
Special Listing Condition Standard
Read Less Info
Want to know what your home might be worth? Contact us for a FREE valuation!

Our team is ready to help you sell your home for the highest possible price ASAP

Bought with Benee Scola • Benee Scola & Company, Realtors

"My job is to find and attract mastery-based agents to the office, protect the culture, and make sure everyone is happy! "






