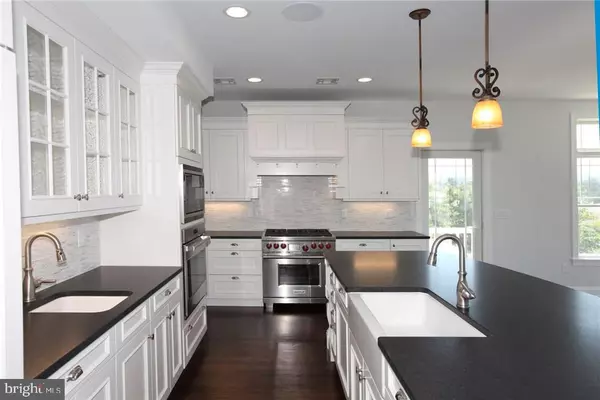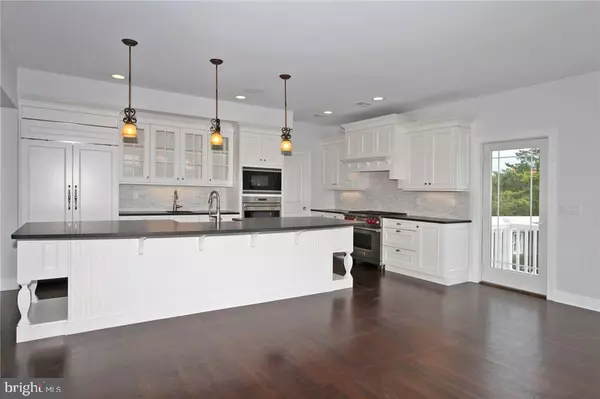$2,400,000
$2,495,000
3.8%For more information regarding the value of a property, please contact us for a free consultation.
6 Beds
6 Baths
4,358 SqFt
SOLD DATE : 10/21/2016
Key Details
Sold Price $2,400,000
Property Type Single Family Home
Sub Type Detached
Listing Status Sold
Purchase Type For Sale
Square Footage 4,358 sqft
Price per Sqft $550
Subdivision Loveladies
MLS Listing ID NJOC179944
Sold Date 10/21/16
Style Contemporary
Bedrooms 6
Full Baths 5
Half Baths 1
HOA Y/N N
Abv Grd Liv Area 4,358
Originating Board JSMLS
Year Built 2016
Annual Tax Amount $7,757
Tax Year 2015
Lot Dimensions 93x115
Property Description
New Construction - ready for immmediate enjoyment! Spacious 4,358 sq' home designed by Architect Robert Stack and built by Stonehenge Development. South facing lagoonfront with 93' of newer vinyl bulkhead and dock and very short walk to the beach! Flexible floor plan with 6 bedrooms (4 en suite); 5.5 baths; large great room with coffered ceiling and fireplace; high end kitchen by Francie Milano with Wolf/SubZero appliances and walk in pantry; dramatic circular staircase; family room with wet bar; elevator; 2 offices which can easily convert to other uses; hardwood floors in all common areas; dual laundries; dual outdoor showers; low maintenance "cedar impressions" siding; screened porch; covered cabana; 15' x 34' heated in-ground swimming pool with limestone patio; high end bar and grill center; beautiful irrigated landscaping; brick drive and walks; and so much more! Landscaping and pool installation will begin soon.
Location
State NJ
County Ocean
Area Long Beach Twp (21518)
Zoning R10
Interior
Interior Features Entry Level Bedroom, Breakfast Area, Ceiling Fan(s), Crown Moldings, Elevator, Kitchen - Island, Floor Plan - Open, Pantry, Recessed Lighting, Wet/Dry Bar, Primary Bath(s), Soaking Tub, Stall Shower, Walk-in Closet(s)
Hot Water Tankless
Heating Forced Air
Cooling Central A/C
Flooring Tile/Brick, Fully Carpeted, Wood
Fireplaces Number 1
Fireplaces Type Gas/Propane
Equipment Dishwasher, Disposal, Oven - Double, Dryer, Oven/Range - Gas, Built-In Microwave, Refrigerator, Stove, Oven - Wall, Washer, Water Heater - Tankless
Furnishings No
Fireplace Y
Window Features Casement,Double Hung,Insulated,Transom
Appliance Dishwasher, Disposal, Oven - Double, Dryer, Oven/Range - Gas, Built-In Microwave, Refrigerator, Stove, Oven - Wall, Washer, Water Heater - Tankless
Heat Source Natural Gas
Exterior
Exterior Feature Deck(s), Patio(s), Porch(es), Screened
Parking Features Garage Door Opener, Oversized
Garage Spaces 3.0
Pool Fenced, Heated, In Ground
Water Access Y
View Water, Bay, Canal, Ocean
Roof Type Fiberglass,Shingle
Accessibility None
Porch Deck(s), Patio(s), Porch(es), Screened
Attached Garage 3
Total Parking Spaces 3
Garage Y
Building
Lot Description Bulkheaded
Building Description 2 Story Ceilings, Security System
Story 3+
Foundation Flood Vent, Pilings
Sewer Public Sewer
Water Public
Architectural Style Contemporary
Level or Stories 3+
Additional Building Above Grade
Structure Type 2 Story Ceilings
New Construction Y
Schools
School District Southern Regional Schools
Others
Senior Community No
Tax ID 18-00020-58-00002
Ownership Fee Simple
Security Features Security System
Special Listing Condition Standard
Read Less Info
Want to know what your home might be worth? Contact us for a FREE valuation!

Our team is ready to help you sell your home for the highest possible price ASAP

Bought with Rich ZAMBRANO • Island Realty-Surf City

"My job is to find and attract mastery-based agents to the office, protect the culture, and make sure everyone is happy! "






