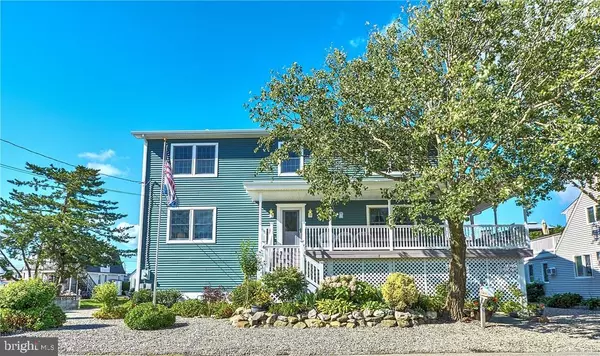$800,000
$850,000
5.9%For more information regarding the value of a property, please contact us for a free consultation.
4 Beds
3 Baths
2,664 SqFt
SOLD DATE : 01/31/2017
Key Details
Sold Price $800,000
Property Type Single Family Home
Sub Type Detached
Listing Status Sold
Purchase Type For Sale
Square Footage 2,664 sqft
Price per Sqft $300
Subdivision Beach Haven Gardens
MLS Listing ID NJOC361184
Sold Date 01/31/17
Style Contemporary
Bedrooms 4
Full Baths 3
HOA Y/N N
Abv Grd Liv Area 2,664
Originating Board JSMLS
Year Built 2004
Annual Tax Amount $8,506
Tax Year 2016
Lot Dimensions 73.5x75
Property Description
LOVE A GRACIOUS SETTING? This elegant home speaks of the pride of ownership and located within walking distance to amusements, restaurants and the ocean! Your wicker furniture will feel right at home on the large wrap-around decking fit for summer day dreamin? while enjoying bayviews and cool summer breezes! Designed for generous space and flexibility for your furnishings, this custom-built home offers an open kitchen/dining/living area, along with a sun room and a family room with exterior access to decking. The family room can double as the 5th bedroom or Jr suite with closet and full bath. The spacious living/dining area is perfect for today?s casual living while the sun room leads to decking overlooking the large backyard with flowering shrubs and trees that provide a peaceful relaxation. Experience the joy of cooking in this open kitchen/dining area with ample cabinetry and counter space, along with convenient access to garage and storage/rec room. (Click below to Continue),The main bedroom suite is enhanced by a large walk-in closet & another closet, along with ensuite bath. Opulence is in the master bath complete w/Jacuzzi tub, walk-in shower, vanity & linen closet. Room for the whole family & overnight guests, the 3 spacious bedrooms on 2nd level offer plenty of space for sleep, storage & play, along with a large hall bath with tub/shower for those little ones. The lower level storage area can double as a rec room and large enough for a ping pong table, entertainment center or cabana room w/sliders leading to the patio with lattice to expand leisure activities to the out of doors. The spacious & sunny backyard w/southwest exposure is big enough for a pool with gardens & shade trees that are part of the beautiful setting. The 2-car garage offers large workshop w/workbench & shelving! IF YOU DESIRE..Graceful living among beautiful surroundings at the shore, let us open the door to your new home today! ABOVE BFE! NO SANDY DAMAGE! FEATURES LIST ATTACHED!
Location
State NJ
County Ocean
Area Long Beach Twp (21518)
Zoning R-50
Interior
Interior Features Attic, Window Treatments, Ceiling Fan(s), WhirlPool/HotTub, Floor Plan - Open, Pantry, Recessed Lighting, Primary Bath(s), Stall Shower, Walk-in Closet(s)
Hot Water Natural Gas
Heating Forced Air, Zoned
Cooling Central A/C, Zoned
Flooring Ceramic Tile, Wood
Equipment Dishwasher, Disposal, Dryer, Oven/Range - Gas, Built-In Microwave, Refrigerator, Stove, Washer
Furnishings Partially
Fireplace N
Window Features Double Hung,Screens,Insulated
Appliance Dishwasher, Disposal, Dryer, Oven/Range - Gas, Built-In Microwave, Refrigerator, Stove, Washer
Heat Source Natural Gas
Exterior
Exterior Feature Deck(s), Patio(s), Porch(es)
Parking Features Garage Door Opener, Oversized
Garage Spaces 2.0
Water Access N
View Water, Bay
Roof Type Shingle
Accessibility None
Porch Deck(s), Patio(s), Porch(es)
Attached Garage 2
Total Parking Spaces 2
Garage Y
Building
Lot Description Level
Story 2
Foundation Flood Vent, Pilings
Sewer Public Sewer
Water Public
Architectural Style Contemporary
Level or Stories 2
Additional Building Above Grade
New Construction N
Schools
School District Southern Regional Schools
Others
Senior Community No
Tax ID 18-00006-19-00005
Ownership Fee Simple
Acceptable Financing Conventional
Listing Terms Conventional
Financing Conventional
Special Listing Condition Standard
Read Less Info
Want to know what your home might be worth? Contact us for a FREE valuation!

Our team is ready to help you sell your home for the highest possible price ASAP

Bought with Melinda Decker • BHHS Zack Shore REALTORS

"My job is to find and attract mastery-based agents to the office, protect the culture, and make sure everyone is happy! "






