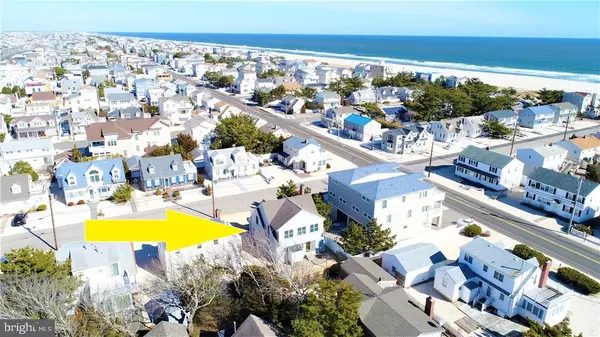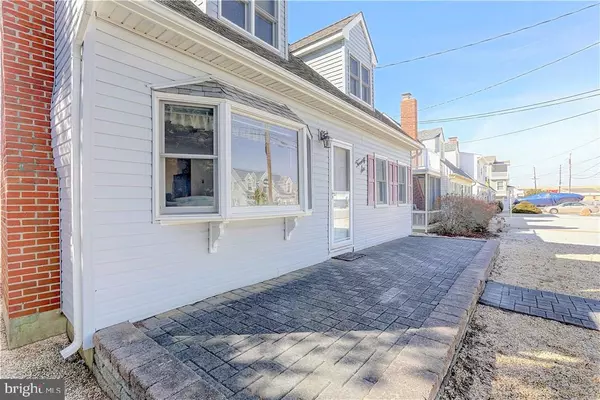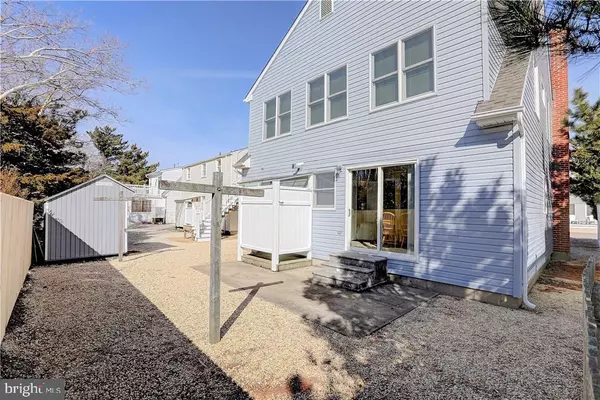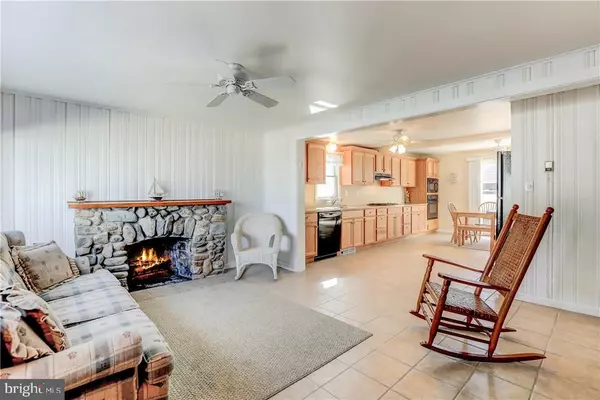$735,000
$769,000
4.4%For more information regarding the value of a property, please contact us for a free consultation.
5 Beds
3 Baths
1,551 SqFt
SOLD DATE : 05/08/2018
Key Details
Sold Price $735,000
Property Type Single Family Home
Sub Type Detached
Listing Status Sold
Purchase Type For Sale
Square Footage 1,551 sqft
Price per Sqft $473
Subdivision Peahala Park
MLS Listing ID NJOC157838
Sold Date 05/08/18
Style Cape Cod
Bedrooms 5
Full Baths 2
Half Baths 1
HOA Y/N N
Abv Grd Liv Area 1,551
Originating Board JSMLS
Year Built 1955
Annual Tax Amount $5,964
Tax Year 2017
Lot Dimensions 42x75
Property Description
Oceanside expanded Cape Cod just 8th from the beach featuring 5 bedrooms, 2.5 baths and an open floor plan. The spacious living area offers a tiled floor and stone fireplace while the oversized kitchen has granite counters plus ample counter and cabinet space. The dining room has a sliding door which opens onto the back patio perfect for family barbeques. With a master suite, junior master and 3 additional bedrooms there is always room for your guests. Exterior amenities include maintenance free vinyl siding, brick walkway, outdoor shower and storage shed for all of your beach accessories. At the end of the street is largest supermarket on the island and public tennis courts. Walk or bicycle to everything that LBI has to offer such as nightlife, restaurants, ice cream and the local surf shop.
Location
State NJ
County Ocean
Area Long Beach Twp (21518)
Zoning R50
Rooms
Other Rooms Living Room, Dining Room, Primary Bedroom, Kitchen, Laundry, Additional Bedroom
Interior
Interior Features Entry Level Bedroom, Window Treatments, Ceiling Fan(s), Floor Plan - Open, Primary Bath(s), Walk-in Closet(s)
Heating Baseboard - Hot Water, Zoned
Cooling Window Unit(s), Zoned
Flooring Tile/Brick, Fully Carpeted
Fireplaces Number 1
Fireplaces Type Stone, Wood
Equipment Cooktop, Dishwasher, Dryer, Oven/Range - Gas, Built-In Microwave, Refrigerator, Oven - Self Cleaning, Oven - Wall, Washer
Furnishings Partially
Fireplace Y
Window Features Double Hung
Appliance Cooktop, Dishwasher, Dryer, Oven/Range - Gas, Built-In Microwave, Refrigerator, Oven - Self Cleaning, Oven - Wall, Washer
Heat Source Natural Gas
Exterior
Exterior Feature Patio(s)
Water Access N
Roof Type Shingle
Accessibility None
Porch Patio(s)
Garage N
Building
Lot Description Level
Story 2
Foundation Crawl Space
Sewer Public Sewer
Water Public
Architectural Style Cape Cod
Level or Stories 2
Additional Building Above Grade
New Construction N
Schools
School District Southern Regional Schools
Others
Senior Community No
Tax ID 18-00012-04-00010
Ownership Fee Simple
Special Listing Condition Standard
Read Less Info
Want to know what your home might be worth? Contact us for a FREE valuation!

Our team is ready to help you sell your home for the highest possible price ASAP

Bought with Kevin Farnung • Beach House Realty, LLC

"My job is to find and attract mastery-based agents to the office, protect the culture, and make sure everyone is happy! "






