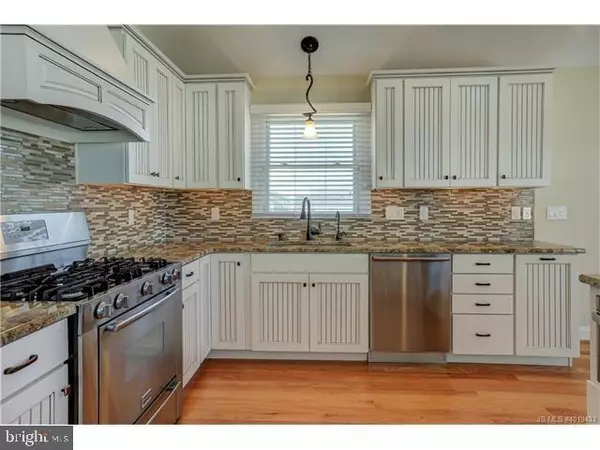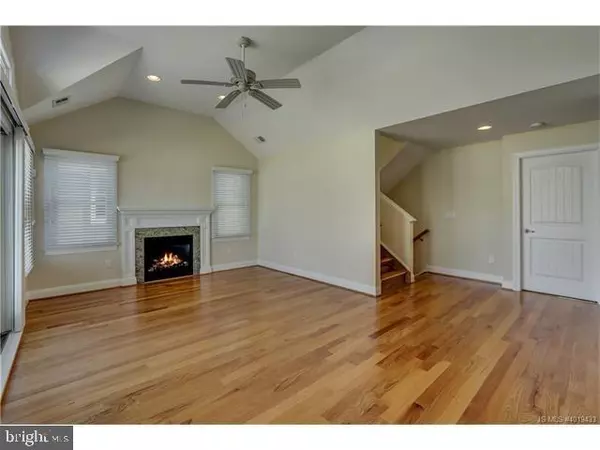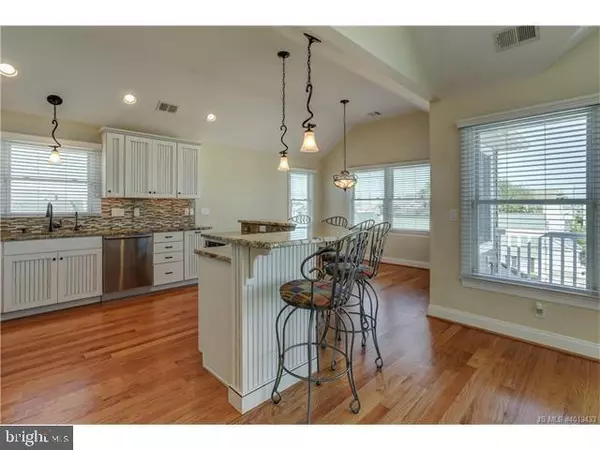$1,112,500
$1,199,000
7.2%For more information regarding the value of a property, please contact us for a free consultation.
4 Beds
4 Baths
2,112 SqFt
SOLD DATE : 06/23/2017
Key Details
Sold Price $1,112,500
Property Type Single Family Home
Sub Type Twin/Semi-Detached
Listing Status Sold
Purchase Type For Sale
Square Footage 2,112 sqft
Price per Sqft $526
Subdivision Peahala Park
MLS Listing ID NJOC171466
Sold Date 06/23/17
Style Other
Bedrooms 4
Full Baths 3
Half Baths 1
HOA Y/N N
Abv Grd Liv Area 2,112
Originating Board JSMLS
Year Built 2013
Annual Tax Amount $9,836
Tax Year 2016
Lot Dimensions 48x75
Property Description
Immaculate 3 year old Oceanside reversed living contemporary,like new inside and out,custom built by Ted Fluehr Jr.Open,vaulted, living/dining area with hardwood floors & gas fireplace. Slider to deck off living-room and stairway to large rooftop deck.Beautiful kitchen with five burner gas stove & large breakfast bar with granite tops and glass tile backsplash.Stainless appliances and decorator light fixtures. Andersen storm watch windows with window treatments included.Powder room with wainscoting.Three stop Elevator, oak staircase and oak floors in LR,DR,Kitchen,Powder room & family room. Wet bar with fridge in family room & slider to private deck area.Master bedroom with tiled shower and walk-in closet. Jr. Master suite on first floor.Hall bath with deep Kohler soaking tub & custom tile surround.2 more nice sized carpeted guest rooms.Oversized garage with epoxy floor & loads of room for storage. Security system & central vac.Fenced in & private, paver brick rear yard.Move-in ready.
Location
State NJ
County Ocean
Area Long Beach Twp (21518)
Zoning SINGLE
Interior
Interior Features Primary Bath(s), Stall Shower, Walk-in Closet(s)
Hot Water Natural Gas, Tankless
Heating Forced Air, Zoned
Cooling Central A/C, Zoned
Flooring Ceramic Tile, Tile/Brick, Fully Carpeted, Wood
Fireplaces Number 1
Fireplaces Type Gas/Propane
Equipment Central Vacuum, Cooktop, Dishwasher, Disposal, Dryer, Oven/Range - Gas, Built-In Microwave, Refrigerator, Oven - Self Cleaning, Washer, Water Heater - Tankless
Furnishings No
Fireplace Y
Window Features Double Hung
Appliance Central Vacuum, Cooktop, Dishwasher, Disposal, Dryer, Oven/Range - Gas, Built-In Microwave, Refrigerator, Oven - Self Cleaning, Washer, Water Heater - Tankless
Heat Source Natural Gas
Exterior
Exterior Feature Deck(s), Patio(s)
Parking Features Garage Door Opener
Garage Spaces 2.0
Fence Partially
Water Access N
View Bay, Ocean
Roof Type Asbestos Shingle,Fiberglass
Street Surface Process for Approval
Accessibility None
Porch Deck(s), Patio(s)
Attached Garage 2
Total Parking Spaces 2
Garage Y
Building
Story 3+
Foundation Flood Vent, Pilings
Sewer Public Sewer
Water Public
Architectural Style Other
Level or Stories 3+
Additional Building Above Grade
Structure Type 2 Story Ceilings
New Construction N
Schools
School District Southern Regional Schools
Others
Senior Community No
Tax ID 18-00012-20-00014-05
Ownership Fee Simple
Special Listing Condition Standard
Read Less Info
Want to know what your home might be worth? Contact us for a FREE valuation!

Our team is ready to help you sell your home for the highest possible price ASAP

Bought with Thomas Newbern • The Van Dyk Group - Long Beach Island

"My job is to find and attract mastery-based agents to the office, protect the culture, and make sure everyone is happy! "






