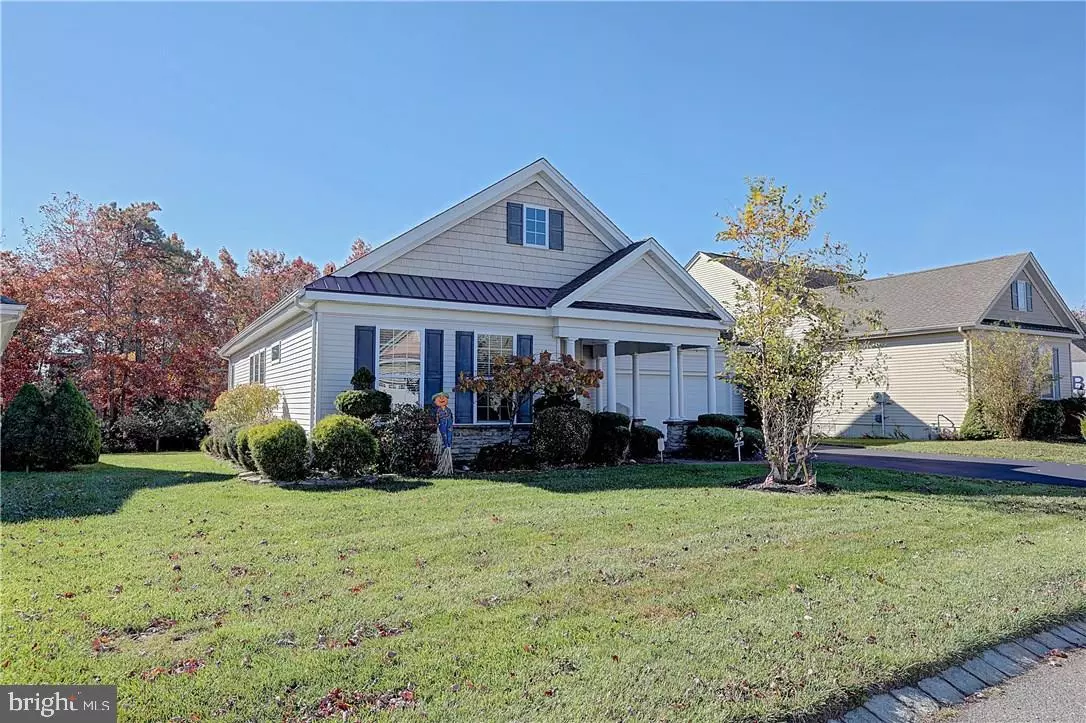$298,500
$299,000
0.2%For more information regarding the value of a property, please contact us for a free consultation.
2 Beds
2 Baths
1,881 SqFt
SOLD DATE : 04/14/2017
Key Details
Sold Price $298,500
Property Type Single Family Home
Sub Type Twin/Semi-Detached
Listing Status Sold
Purchase Type For Sale
Square Footage 1,881 sqft
Price per Sqft $158
Subdivision Heritage Point
MLS Listing ID NJOC175382
Sold Date 04/14/17
Style Contemporary,Ranch/Rambler
Bedrooms 2
Full Baths 2
HOA Fees $130/mo
HOA Y/N Y
Abv Grd Liv Area 1,881
Originating Board JSMLS
Year Built 2003
Annual Tax Amount $6,704
Tax Year 2015
Lot Dimensions 66x111
Property Description
Gorgeous "Brielle" Model located in Heritage Point, one of the most desirable prestigious Active Adult Communities in South Jersey.. Absolutely gorgeous move in condition with many upgrades...Backing up to woods for extra privacy....This home features a spacious open floor plan, with 2 bedrooms, 2 full baths, gourmet kitchen, high vaulted ceilings, gas fireplace, security system. Oversized back deck partially covered deck with vinyl rails... Adorable large stone front porch..This home is a must see. I promise you will fall in love! This sought after community living has 2 club houses, indoor and outdoor pools, tennis courts, bocce, billiard and game rooms, library, fitness center, chipping and putting greens, computer room and a ball room. Close to shopping, restaurants, marinas, Atlantic City and 18 miles of White Sandy Beaches on beautiful Long Beach Island... Heritage Point is the Place to Be!!
Location
State NJ
County Ocean
Area Barnegat Twp (21501)
Zoning RES
Interior
Interior Features Attic, Entry Level Bedroom, Window Treatments, Breakfast Area, Ceiling Fan(s), Crown Moldings, WhirlPool/HotTub, Floor Plan - Open, Recessed Lighting, Primary Bath(s), Soaking Tub, Stall Shower, Walk-in Closet(s)
Heating Forced Air
Cooling Central A/C
Flooring Ceramic Tile, Fully Carpeted, Wood
Fireplaces Number 1
Fireplaces Type Gas/Propane
Equipment Cooktop, Dishwasher, Dryer, Oven/Range - Gas, Built-In Microwave, Refrigerator, Stove, Washer
Furnishings Partially
Fireplace Y
Appliance Cooktop, Dishwasher, Dryer, Oven/Range - Gas, Built-In Microwave, Refrigerator, Stove, Washer
Heat Source Natural Gas
Exterior
Exterior Feature Deck(s), Porch(es)
Garage Spaces 2.0
Amenities Available Other, Community Center, Common Grounds, Exercise Room, Hot tub, Putting Green, Shuffleboard, Tennis Courts, Retirement Community
Water Access N
Roof Type Shingle
Accessibility None
Porch Deck(s), Porch(es)
Attached Garage 2
Total Parking Spaces 2
Garage Y
Building
Lot Description Trees/Wooded
Building Description 2 Story Ceilings, Security System
Story 1
Foundation Crawl Space
Sewer Public Sewer
Water Public
Architectural Style Contemporary, Ranch/Rambler
Level or Stories 1
Additional Building Above Grade
Structure Type 2 Story Ceilings
New Construction N
Schools
School District Barnegat Township Public Schools
Others
HOA Fee Include Lawn Maintenance,Pool(s),Management,Common Area Maintenance,Snow Removal,Trash
Senior Community Yes
Tax ID 01-00093-20-00044
Ownership Fee Simple
Security Features Security System
Special Listing Condition Standard
Read Less Info
Want to know what your home might be worth? Contact us for a FREE valuation!

Our team is ready to help you sell your home for the highest possible price ASAP

Bought with Non Subscribing Member • Non Subscribing Office

"My job is to find and attract mastery-based agents to the office, protect the culture, and make sure everyone is happy! "






