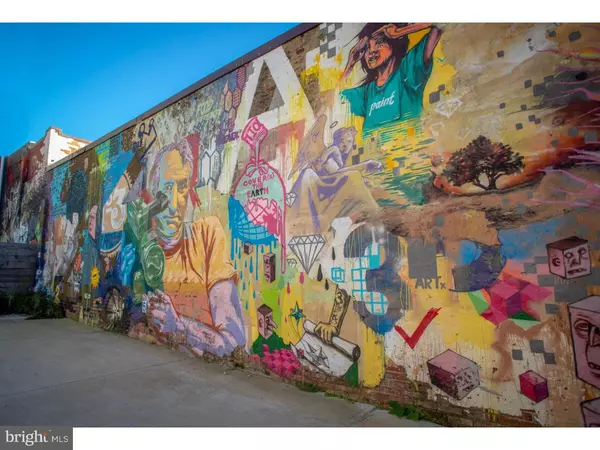$422,000
$409,060
3.2%For more information regarding the value of a property, please contact us for a free consultation.
2 Beds
2 Baths
1,294 SqFt
SOLD DATE : 08/05/2019
Key Details
Sold Price $422,000
Property Type Condo
Sub Type Condo/Co-op
Listing Status Sold
Purchase Type For Sale
Square Footage 1,294 sqft
Price per Sqft $326
Subdivision Brewerytown
MLS Listing ID PAPH794718
Sold Date 08/05/19
Style Contemporary,Loft
Bedrooms 2
Full Baths 2
Condo Fees $326/mo
HOA Y/N N
Abv Grd Liv Area 1,294
Originating Board BRIGHT
Year Built 2018
Annual Tax Amount $8,750
Tax Year 2019
Lot Size 0.689 Acres
Acres 0.69
Lot Dimensions 150X200
Property Description
OTTO BREWERYTOWN! Phase I Reservations are going fast! Here's your opportunity to own a new construction home in a developing urban landscape and invest in one of the hottest neighborhoods in Philadelphia. Enjoy 360 views of Center City and Fairmount (the largest urban park in the US). Easy access to center city, I76, Kelly Drive, and booming Girard Avenue with new restaurants and retail. Neighbors include the (developing) Poth Brewery, (new) HOPS Restaurant, Cycle Brewerytown, Kith n Kin, Fit Academy, Green Eggs Cafe, Brewerytown Beats, Crime and Punishment, RyBread, and more. Gated, onsite parking available for 25k for limited time. Move-In Ready Spring 2019. Call to Tour today and Customize your interior finishes. 10 Year Tax-Abatement Included! Design and Sales office open by appointment only. Email Kathryn@howgroup.com to scheduleThis two bedroom, two bathroom corner unit is bright and open with over 1300 square feet of living space and over 9' tall ceilings with 8' tall windows. Enter Unit 305 through the foyer with an ample sized coat closet. To the left you'll find an open floor plan living space with west and north facing windows and hardwood flooring throughout. Your designer kitchen is decked out with granite/quartz counters, waterfall island with seating, stainless steel appliances, and a Samsung Family Hub smart fridge to keep your lifestyle organized. A large balcony offers additional space to entertain just off of the dining area. To the right of the foyer you'll find a full tiled bathroom with tub and separate laundry closet. The master bedroom includes an en-suite bathroom with double vanity sink, rainshower and handheld sprayers and separate walk-in closet. Choose from our designer finish packages to customize your kitchen and bathrooms during construction!
Location
State PA
County Philadelphia
Area 19121 (19121)
Zoning IRMX
Direction South
Rooms
Other Rooms Living Room, Dining Room, Primary Bedroom, Kitchen, Family Room, Bedroom 1
Main Level Bedrooms 2
Interior
Interior Features Elevator, Intercom, Dining Area
Hot Water Electric
Heating Central
Cooling Central A/C
Fireplace N
Heat Source Electric
Laundry Main Floor
Exterior
Exterior Feature Balcony
Utilities Available Cable TV Available, Electric Available, Natural Gas Available, Water Available
Amenities Available Club House, Common Grounds, Elevator, Reserved/Assigned Parking
Waterfront N
Water Access N
Accessibility None
Porch Balcony
Parking Type None
Garage N
Building
Story 1
Unit Features Mid-Rise 5 - 8 Floors
Sewer Public Sewer
Water Public
Architectural Style Contemporary, Loft
Level or Stories 1
Additional Building Above Grade
New Construction Y
Schools
School District The School District Of Philadelphia
Others
Pets Allowed Y
HOA Fee Include Bus Service
Senior Community No
Tax ID 884346090
Ownership Condominium
Security Features Security System
Special Listing Condition Standard
Pets Description Case by Case Basis
Read Less Info
Want to know what your home might be worth? Contact us for a FREE valuation!

Our team is ready to help you sell your home for the highest possible price ASAP

Bought with Raju Mani • Carp-Banik and Mathew LLC

"My job is to find and attract mastery-based agents to the office, protect the culture, and make sure everyone is happy! "






