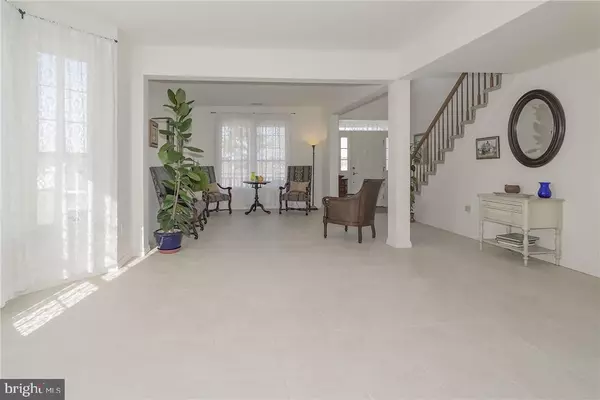$513,000
$528,900
3.0%For more information regarding the value of a property, please contact us for a free consultation.
4 Beds
3 Baths
2,790 SqFt
SOLD DATE : 06/17/2019
Key Details
Sold Price $513,000
Property Type Single Family Home
Sub Type Detached
Listing Status Sold
Purchase Type For Sale
Square Footage 2,790 sqft
Price per Sqft $183
Subdivision Bayville - Berkeley Shores
MLS Listing ID NJOC144632
Sold Date 06/17/19
Style Colonial,Contemporary
Bedrooms 4
Full Baths 2
Half Baths 1
HOA Y/N N
Abv Grd Liv Area 2,790
Originating Board JSMLS
Year Built 2001
Annual Tax Amount $12,755
Tax Year 2018
Lot Dimensions 60x100
Property Description
Rocking chair front porch gazes upon serene preservation lands while backyard waterfront utopia has 60 feet of re-enforced bulkheading leading to a triple-wide lagoon, just seconds to the Bay! This majestic home has so many amenities for the discerning waterfront buyer! Entire first floor is graced with beautiful tile flooring. Kitchen with Corian counters, upgraded cabinetry, butler pantry and sliders to the back, as well as the 2 story sundrenched family room with gas fireplace and wall of windows takes advantage of superb water views. Upstairs master bedroom has sitting area, walk-in closet and master bath with soaking tub, double sinks and vanity. There are 3 additional bedrooms, one with walk-in closet and a full guest bath with double sinks. Home has abundant closets and storage space!
Location
State NJ
County Ocean
Area Berkeley Twp (21506)
Zoning RES
Rooms
Other Rooms Living Room, Dining Room, Primary Bedroom, Kitchen, Family Room, Laundry, Additional Bedroom
Interior
Interior Features Attic, Floor Plan - Open, Pantry, Primary Bath(s), Soaking Tub, Stall Shower, Walk-in Closet(s)
Heating Forced Air, Zoned
Cooling Central A/C, Zoned
Flooring Ceramic Tile, Fully Carpeted
Fireplaces Number 1
Fireplaces Type Gas/Propane
Equipment Dishwasher, Oven/Range - Gas, Refrigerator, Stove
Furnishings No
Fireplace Y
Appliance Dishwasher, Oven/Range - Gas, Refrigerator, Stove
Heat Source Natural Gas
Exterior
Exterior Feature Porch(es)
Garage Spaces 2.0
Water Access Y
View Water
Roof Type Shingle
Accessibility None
Porch Porch(es)
Attached Garage 2
Total Parking Spaces 2
Garage Y
Building
Lot Description Bulkheaded
Foundation Crawl Space
Sewer Public Sewer
Water Public
Architectural Style Colonial, Contemporary
Additional Building Above Grade
New Construction N
Schools
School District Central Regional Schools
Others
Senior Community No
Tax ID 06-01218-02-00011
Ownership Fee Simple
Special Listing Condition Standard
Read Less Info
Want to know what your home might be worth? Contact us for a FREE valuation!

Our team is ready to help you sell your home for the highest possible price ASAP

Bought with Luann Novak • Century 21 Action Plus Realty - Forked River

"My job is to find and attract mastery-based agents to the office, protect the culture, and make sure everyone is happy! "






