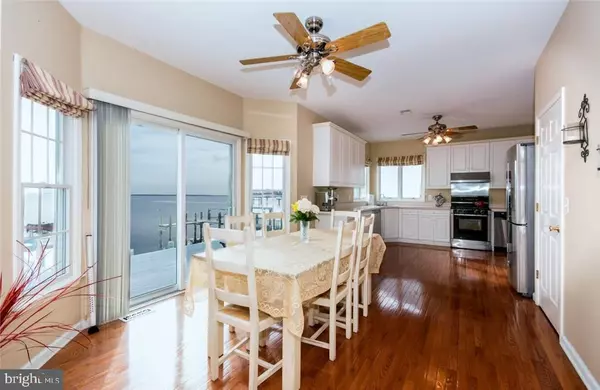$490,000
$550,000
10.9%For more information regarding the value of a property, please contact us for a free consultation.
4 Beds
3 Baths
2,784 SqFt
SOLD DATE : 04/05/2018
Key Details
Sold Price $490,000
Property Type Single Family Home
Sub Type Detached
Listing Status Sold
Purchase Type For Sale
Square Footage 2,784 sqft
Price per Sqft $176
Subdivision Bayville - Berkeley Shores
MLS Listing ID NJOC165848
Sold Date 04/05/18
Style Colonial
Bedrooms 4
Full Baths 3
HOA Y/N N
Abv Grd Liv Area 2,784
Originating Board JSMLS
Year Built 1999
Annual Tax Amount $15,902
Tax Year 2016
Lot Dimensions 74x100
Property Description
CUSTOME BUILT HOME LOCATED IN BERKELEY SHORES - Spectacular Panoramic Views of the Barnegat Bay from this Beautiful 4 Bed Room, 2.5 Bath, Custom Colonial. Enter into this amazing 2 story Foyer, side sweep staircase & Open Floor Plan, with Formal Living and Dining room. Eat In Kitchen, Stainless Appliance package and slider that lead to a Trex deck & expanded 55 Ft pier featuring a 28000 lb boat/jet ski lift! Family Room w/ real Wood Burning fireplace. Master suite boasts Vaulted Ceiling, 2 Walk In closets and Master bath w/Shower & Jetted Tub. New Upgrades IQ Air built in whole house Hepa Air Purifier on both zones. Fully encapsulated and insulated crawl space with seamless Polyurea Vapor Barrier. New HVAC system, both zones including Furnace and AC. New hot water heater, roughly 1-2 years. Located on a Cul de Sac, Close to Shopping, Restaurants and Garden State Parkway.
Location
State NJ
County Ocean
Area Berkeley Twp (21506)
Zoning RES
Interior
Interior Features Window Treatments, Ceiling Fan(s), WhirlPool/HotTub, Floor Plan - Open, Recessed Lighting
Hot Water Natural Gas
Heating Forced Air
Cooling Central A/C
Flooring Ceramic Tile, Fully Carpeted, Wood
Fireplaces Number 1
Equipment Dishwasher, Disposal, Dryer, Oven/Range - Gas, Built-In Microwave, Refrigerator, Washer
Furnishings No
Fireplace Y
Appliance Dishwasher, Disposal, Dryer, Oven/Range - Gas, Built-In Microwave, Refrigerator, Washer
Heat Source Natural Gas
Exterior
Exterior Feature Deck(s)
Parking Features Garage Door Opener
Garage Spaces 2.0
Water Access Y
View Water, Bay
Roof Type Shingle
Accessibility None
Porch Deck(s)
Attached Garage 2
Total Parking Spaces 2
Garage Y
Building
Lot Description Bulkheaded, Cul-de-sac
Story 2
Foundation Crawl Space
Sewer Public Sewer
Water Public
Architectural Style Colonial
Level or Stories 2
Additional Building Above Grade
Structure Type 2 Story Ceilings
New Construction N
Schools
School District Central Regional Schools
Others
Senior Community No
Tax ID 06-01219-02-00004
Ownership Fee Simple
Special Listing Condition Standard
Read Less Info
Want to know what your home might be worth? Contact us for a FREE valuation!

Our team is ready to help you sell your home for the highest possible price ASAP

Bought with Non Subscribing Member • Non Subscribing Office

"My job is to find and attract mastery-based agents to the office, protect the culture, and make sure everyone is happy! "






