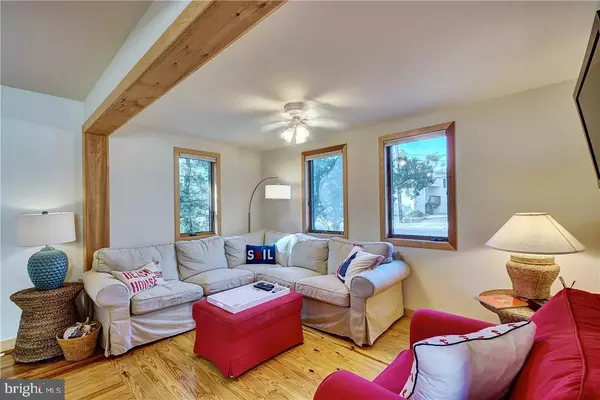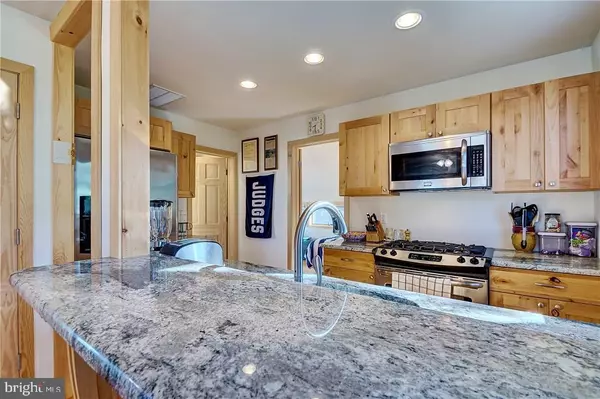$661,600
$697,500
5.1%For more information regarding the value of a property, please contact us for a free consultation.
1,928 SqFt
SOLD DATE : 01/05/2017
Key Details
Sold Price $661,600
Property Type Multi-Family
Sub Type Duplex
Listing Status Sold
Purchase Type For Sale
Square Footage 1,928 sqft
Price per Sqft $343
Subdivision Holgate
MLS Listing ID NJOC180996
Sold Date 01/05/17
Style Cape Cod,Side-by-Side
HOA Y/N N
Abv Grd Liv Area 1,928
Originating Board JSMLS
Year Built 1920
Annual Tax Amount $8,213
Tax Year 2016
Lot Dimensions 60x100
Property Description
Two for the price of one! Nantucket style cottage with cedar shake exterior and pine floors has been completed renovated. First floor features an open living arrangement with a kitchen that has granite counter tops and stainless steel appliances and hook ups for a washer and dryer. First floor bedroom has a private bath with additional storage space. The entire second floor is occupied by the master suite and includes a private bath plus a deck for lounging while listening to the nearby ocean or gazing at the stars in the evening. Of course the no beach house is complete without an outside shower The rear apartment is a cozy getaway with 1 bedroom, a decorative fireplace, central air and a private deck. Below is a large storage area with a washer and dryer. Rent each house, use one yourself and rent the other or create one big family compound. The lot size is 60' x 100' and would also make a great start for a new side-by-side duplex. Multiple possibilities.
Location
State NJ
County Ocean
Area Long Beach Twp (21518)
Zoning R-50
Interior
Interior Features Entry Level Bedroom, Window Treatments, Breakfast Area, Ceiling Fan(s), Floor Plan - Open
Flooring Ceramic Tile, Tile/Brick, Fully Carpeted, Wood
Fireplaces Number 1
Fireplaces Type Non-Functioning, Stone
Equipment Dishwasher, Dryer, Oven/Range - Gas, Built-In Microwave, Refrigerator, Stove, Washer
Fireplace Y
Window Features Casement,Double Hung,Insulated
Appliance Dishwasher, Dryer, Oven/Range - Gas, Built-In Microwave, Refrigerator, Stove, Washer
Exterior
Exterior Feature Deck(s)
Water Access N
Roof Type Fiberglass
Accessibility None
Porch Deck(s)
Building
Lot Description Level, Trees/Wooded
Foundation Crawl Space
Sewer Public Sewer
Water Public
Architectural Style Cape Cod, Side-by-Side
Additional Building Above Grade
New Construction N
Schools
School District Southern Regional Schools
Others
Tax ID 18-00001-07-00001
Ownership Fee Simple
Acceptable Financing Conventional
Listing Terms Conventional
Financing Conventional
Special Listing Condition Standard
Read Less Info
Want to know what your home might be worth? Contact us for a FREE valuation!

Our team is ready to help you sell your home for the highest possible price ASAP

Bought with Lawrence Peacock • G. Anderson Agency

"My job is to find and attract mastery-based agents to the office, protect the culture, and make sure everyone is happy! "






