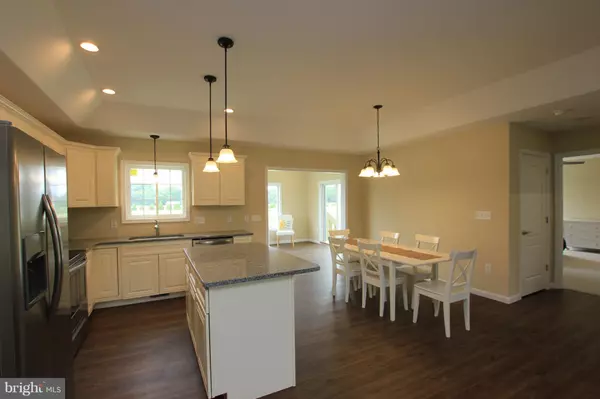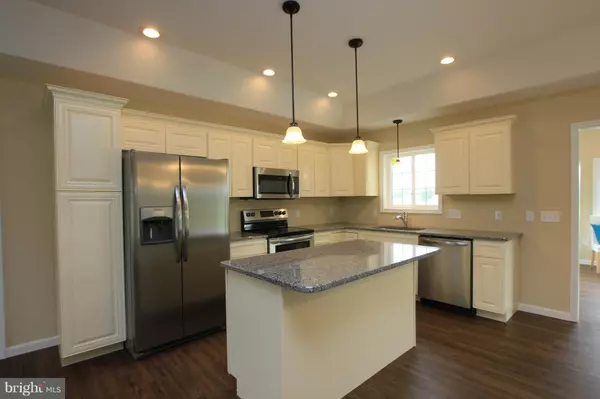$245,000
$249,900
2.0%For more information regarding the value of a property, please contact us for a free consultation.
3 Beds
2 Baths
1,550 SqFt
SOLD DATE : 09/06/2019
Key Details
Sold Price $245,000
Property Type Single Family Home
Sub Type Detached
Listing Status Sold
Purchase Type For Sale
Square Footage 1,550 sqft
Price per Sqft $158
Subdivision Southpointe Crossing
MLS Listing ID 1009987078
Sold Date 09/06/19
Style Contemporary,Ranch/Rambler
Bedrooms 3
Full Baths 2
HOA Fees $16/ann
HOA Y/N Y
Abv Grd Liv Area 1,550
Originating Board BRIGHT
Year Built 2018
Lot Size 0.462 Acres
Acres 0.46
Lot Dimensions 169x119
Property Description
Incredible Model home in Southpointe Crossing features amazing upgrades throughout with plush landscaping & more! The York Model - built by JBS Construction - spans 1,550 sq. ft. offering tons of space for whatever you need. Highlighted upgrades include sod and irrigated yard, LED landscape lighting, complete landscape package, and paved driveway. Interior upgrades include upgraded cabinets, tray ceiling in kitchen and living room, VCT waterproof flooring in all living areas and bathrooms. Don't miss out on this wonderful home with all the bells & whistles!
Location
State DE
County Sussex
Area Broad Creek Hundred (31002)
Zoning AR
Rooms
Other Rooms Living Room, Primary Bedroom, Sitting Room, Kitchen, Laundry, Additional Bedroom
Main Level Bedrooms 3
Interior
Interior Features Attic, Kitchen - Island, Combination Kitchen/Dining, Entry Level Bedroom, Ceiling Fan(s), Walk-in Closet(s), Upgraded Countertops, Stall Shower, Primary Bath(s), Carpet, Combination Dining/Living, Combination Kitchen/Living, Floor Plan - Open
Hot Water Electric
Heating Heat Pump(s)
Cooling Heat Pump(s), Central A/C
Flooring Carpet, Vinyl, Laminated
Equipment Dishwasher, Exhaust Fan, Icemaker, Refrigerator, Microwave, Oven/Range - Electric, Range Hood, Washer/Dryer Hookups Only, Water Heater
Furnishings No
Fireplace N
Window Features Insulated,Screens
Appliance Dishwasher, Exhaust Fan, Icemaker, Refrigerator, Microwave, Oven/Range - Electric, Range Hood, Washer/Dryer Hookups Only, Water Heater
Heat Source Electric
Laundry Has Laundry, Main Floor
Exterior
Exterior Feature Porch(es), Patio(s)
Garage Garage Door Opener
Garage Spaces 6.0
Waterfront N
Water Access N
Roof Type Architectural Shingle
Accessibility 2+ Access Exits
Porch Porch(es), Patio(s)
Attached Garage 2
Total Parking Spaces 6
Garage Y
Building
Lot Description Cleared
Story 1
Foundation Block, Crawl Space
Sewer Gravity Sept Fld
Water Well
Architectural Style Contemporary, Ranch/Rambler
Level or Stories 1
Additional Building Above Grade
Structure Type Dry Wall,Tray Ceilings
New Construction Y
Schools
School District Seaford
Others
Senior Community No
Tax ID 132-06.00-497.00
Ownership Fee Simple
SqFt Source Estimated
Acceptable Financing Cash, Conventional, USDA, FHA, VA
Listing Terms Cash, Conventional, USDA, FHA, VA
Financing Cash,Conventional,USDA,FHA,VA
Special Listing Condition Standard
Read Less Info
Want to know what your home might be worth? Contact us for a FREE valuation!

Our team is ready to help you sell your home for the highest possible price ASAP

Bought with SUSAN ASH • RE/MAX ABOVE AND BEYOND

"My job is to find and attract mastery-based agents to the office, protect the culture, and make sure everyone is happy! "






