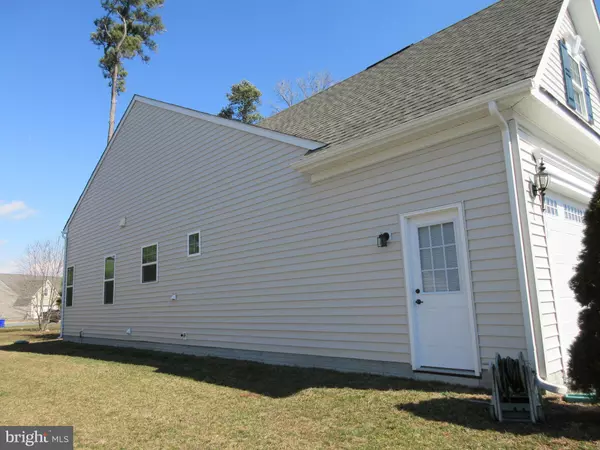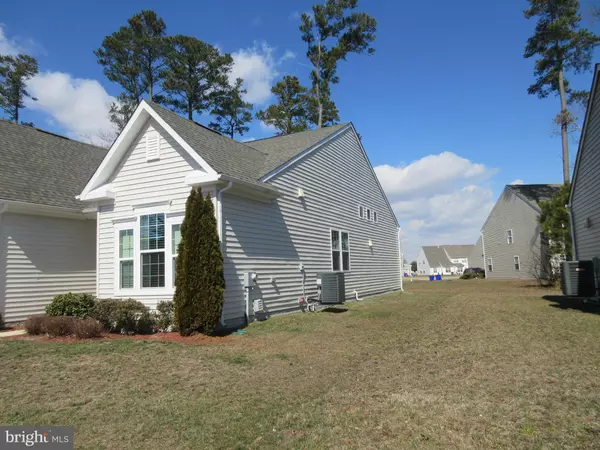$285,000
$289,000
1.4%For more information regarding the value of a property, please contact us for a free consultation.
3 Beds
3 Baths
3,200 SqFt
SOLD DATE : 09/03/2019
Key Details
Sold Price $285,000
Property Type Single Family Home
Sub Type Detached
Listing Status Sold
Purchase Type For Sale
Square Footage 3,200 sqft
Price per Sqft $89
Subdivision Homestead
MLS Listing ID DESU133710
Sold Date 09/03/19
Style Ranch/Rambler
Bedrooms 3
Full Baths 3
HOA Fees $58/ann
HOA Y/N Y
Abv Grd Liv Area 2,200
Originating Board BRIGHT
Year Built 2015
Annual Tax Amount $2,060
Tax Year 2018
Lot Size 6,700 Sqft
Acres 0.15
Lot Dimensions 67.00 x 100.00
Property Description
Looking for a single story home with an open, bright floor plan with generous space but don't want to wait for new construction? This could be the house for you. Come see this 2015 home with features like hardwood flooring, soaring vaulted dramatic ceilings, fantastic kitchen, with double oven, gas cook top, 42' cabinets and huge center island. Gracious/welcoming entry way boasts hardwood flooring and 2 nice sized bedrooms in the front of the house along with full bath. This open floor plan allows for the cook in the kitchen to visit while preparing/entertaining while sharing great times with everyone while enjoying the massive great room with cozy gas fireplace. The master bedroom is expansive and bright with huge walk in closet. Master bath boasts, tile floor, double sink, separate large stall shower and lovely soaking tub with beautiful tile edging. The large basement is appox. 85% finished allowing for more privacy and more living space. There is a full bathroom down there along with large carpeted den/game room. The unfinished area is fully insulated and can be easily finished for even more living space! The home is located in a neighborhood with community pool and recreation building with some fitness equipment, walking trails and more. All of this and the location is great. Near shopping, medical facilities, the bay the beach and so much more!!
Location
State DE
County Sussex
Area Dagsboro Hundred (31005)
Zoning Q
Rooms
Other Rooms Kitchen, Basement, Great Room
Basement Full
Main Level Bedrooms 3
Interior
Interior Features Carpet, Ceiling Fan(s), Combination Dining/Living, Floor Plan - Open, Kitchen - Island, Primary Bath(s), Pantry, Recessed Lighting, Stall Shower, Walk-in Closet(s), Other
Heating Heat Pump(s)
Cooling Central A/C
Flooring Hardwood, Ceramic Tile, Carpet
Fireplaces Number 1
Equipment Built-In Microwave, Cooktop, Dishwasher, Oven - Double, Oven - Self Cleaning, Oven - Wall, Water Heater, Refrigerator
Fireplace Y
Appliance Built-In Microwave, Cooktop, Dishwasher, Oven - Double, Oven - Self Cleaning, Oven - Wall, Water Heater, Refrigerator
Heat Source Electric
Exterior
Garage Garage - Front Entry
Garage Spaces 2.0
Amenities Available Pool - Outdoor
Waterfront N
Water Access N
View Street
Roof Type Architectural Shingle
Accessibility None
Attached Garage 2
Total Parking Spaces 2
Garage Y
Building
Story 1
Sewer Public Sewer
Water Public
Architectural Style Ranch/Rambler
Level or Stories 1
Additional Building Above Grade, Below Grade
Structure Type 9'+ Ceilings,2 Story Ceilings,Vaulted Ceilings
New Construction N
Schools
School District Indian River
Others
HOA Fee Include Common Area Maintenance,Pool(s),Recreation Facility
Senior Community No
Tax ID 133-21.00-50.00
Ownership Fee Simple
SqFt Source Assessor
Acceptable Financing Conventional, FHA, USDA, VA
Listing Terms Conventional, FHA, USDA, VA
Financing Conventional,FHA,USDA,VA
Special Listing Condition Standard
Read Less Info
Want to know what your home might be worth? Contact us for a FREE valuation!

Our team is ready to help you sell your home for the highest possible price ASAP

Bought with Dale L Chambers • RE/MAX Advantage Realty

"My job is to find and attract mastery-based agents to the office, protect the culture, and make sure everyone is happy! "






