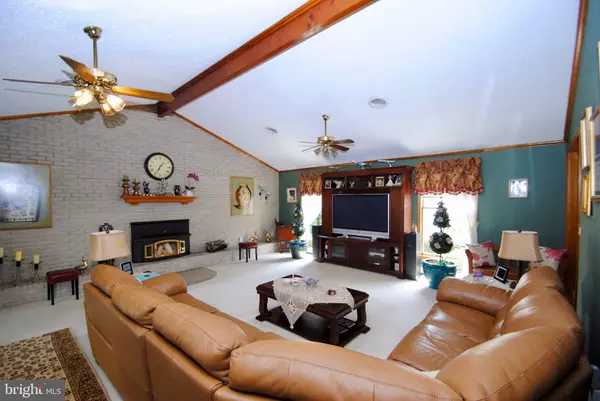$395,000
$409,000
3.4%For more information regarding the value of a property, please contact us for a free consultation.
4 Beds
3 Baths
2,663 SqFt
SOLD DATE : 09/06/2019
Key Details
Sold Price $395,000
Property Type Single Family Home
Sub Type Detached
Listing Status Sold
Purchase Type For Sale
Square Footage 2,663 sqft
Price per Sqft $148
Subdivision None Available
MLS Listing ID NJBL341134
Sold Date 09/06/19
Style Colonial
Bedrooms 4
Full Baths 2
Half Baths 1
HOA Y/N N
Abv Grd Liv Area 2,663
Originating Board BRIGHT
Year Built 1987
Annual Tax Amount $10,419
Tax Year 2019
Lot Size 1.100 Acres
Acres 1.1
Lot Dimensions 0.00 x 0.00
Property Description
Welcome to 827 Wrightstown Road. This, 4 bed room 2 and a half bath home is situated on a beautifully landscaped 1.1-acre property. As you pull onto the winding driveway, you immediately feel as though you re on a private estate with the well-manicured hedge row that virtually surrounds the entire property. The foyer of the home greets you as you enter. This space features tile floors, wood stair case and multiple sets of French doors. The formal living room has hardwood floors, crown moldings and a neutral d cor. The 23x21 family room of this home boasts a vaulted ceiling with an exposed center wood beam, a full brick wall with wood burning fire place, and 2 sliding glass doors that lead to a beautiful hard- scape covered patio. This transition creates a very nice indoor/outdoor living space. The full kitchen features traditional oak cabinets, granite countertops, electric cooktop, a wall mounted oven/microwave and ceramic tile floor. The ceramic floor flows around the kitchen peninsula to a breakfast nook with large windows that will give you more views of the serine back yard. To finish off the main floor of the home is the dining room. This room features French doors, hardwood floors, crown molding and large windows that allow for plenty of natural light. The 2nd floor of this home is where you will find the 4 bedrooms and the 2 full baths. The 16 x14 master bed room features wall to wall carpet and a full ensuite 3-piece bathroom. The 3 other bedrooms also have the same wall to wall carpet that creates a seamless flow throughout the 2nd floor. All of these rooms are a generous size and all have been neutrally painted so that they will adapted to any style of d cor. The hall bath that services the 3 other bedrooms, has double sinks, tile floors and Jacuzzi tub. As your tour is coming to an end you can t forget to take a look at the full partially finished basement, the 2-car attached garage and the large deck space off the kitchen. This is all topped off with updated windows, heating system, and roof. This home is truly a must see!!!!!!!
Location
State NJ
County Burlington
Area Mansfield Twp (20318)
Zoning RES
Rooms
Other Rooms Living Room, Dining Room, Primary Bedroom, Bedroom 2, Bedroom 3, Kitchen, Family Room, Foyer, Laundry
Basement Partially Finished
Interior
Heating Baseboard - Hot Water
Cooling Central A/C
Heat Source Natural Gas
Exterior
Parking Features Garage - Side Entry, Garage Door Opener, Inside Access
Garage Spaces 2.0
Water Access N
Accessibility None
Attached Garage 2
Total Parking Spaces 2
Garage Y
Building
Story 2
Sewer On Site Septic
Water Well
Architectural Style Colonial
Level or Stories 2
Additional Building Above Grade, Below Grade
New Construction N
Schools
School District Mansfield Township Public Schools
Others
Senior Community No
Tax ID 18-00013 01-00002 02
Ownership Fee Simple
SqFt Source Assessor
Special Listing Condition Standard
Read Less Info
Want to know what your home might be worth? Contact us for a FREE valuation!

Our team is ready to help you sell your home for the highest possible price ASAP

Bought with Gregory S Harvell • BHHS Fox & Roach Robbinsville RE
"My job is to find and attract mastery-based agents to the office, protect the culture, and make sure everyone is happy! "






