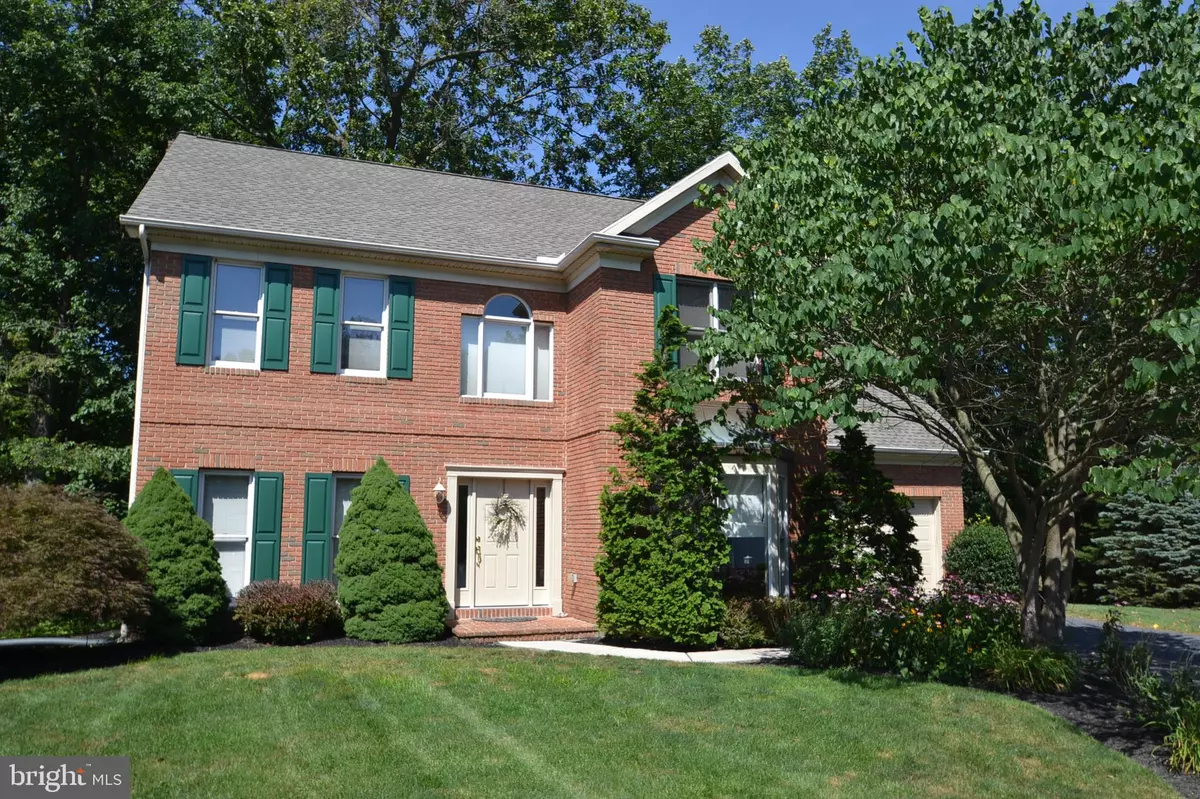$344,000
$344,900
0.3%For more information regarding the value of a property, please contact us for a free consultation.
4 Beds
3 Baths
3,802 SqFt
SOLD DATE : 08/30/2019
Key Details
Sold Price $344,000
Property Type Single Family Home
Sub Type Detached
Listing Status Sold
Purchase Type For Sale
Square Footage 3,802 sqft
Price per Sqft $90
Subdivision Stratford Woods
MLS Listing ID PADA112732
Sold Date 08/30/19
Style Traditional
Bedrooms 4
Full Baths 2
Half Baths 1
HOA Fees $8/ann
HOA Y/N Y
Abv Grd Liv Area 2,492
Originating Board BRIGHT
Year Built 1990
Annual Tax Amount $5,984
Tax Year 2020
Lot Size 0.310 Acres
Acres 0.31
Property Description
Picturesque Creek View! Welcome to this exceptional Custom- Built Two-Story Home tucked away on private cul-de-sac location in popular Stratford Woods Community. This Home Features 4 large Bedrooms possible 5th and 2.5 Bathrooms. Situated on .31 acres in sought after Central Dauphin Schools, Lower Paxton Township you will fall in love with the Million Dollar View! The second you enter, the Two- Story Formal Entry with grand staircase immediately draws in the most discriminating buyer with an eye for design. Built in 1990 this charming Home filled with warmth & character offers many fine details. Main floor includes a great place to gather in the 18' x 15' Family Room with gas fireplace, triple window offering lots of natural lighting and door leading to Two-Tier Deck. Gourmet Kitchen with cherry cabinets, built-in desk, appliance hide away, abundance of granite countertops, breakfast bar, center island, full upgraded appliance package to remain and walk-in pantry. Gourmet Kitchen also offers a Dining Area with lots of windows overlooking Beaver Creek. Main floor also features Formal Living Room & Dining Room open to a Stunning Formal Entry with 18 ceilings and Guest Powder Room. Second Floor features a 16 x 13 Master Bedroom Suite with wall to wall carpet, walk-in closet, tray ceiling and door leading to ravishing Master Bath with vaulted ceilings, 2 vanities with make-up area, whirlpool tub and shower. Second Floor also features 3 additional great size Bedrooms with easy access to Main Bath and Laundry Room. This home also offers a Walk-out Lower Level Recreation Room with Custom Wet Bar, Sitting Area with gas fireplace, pool table and big screen TV to remain. Lower Level also offers a Den, Bonus Room possible 5th Bedroom and doors to storage Rooms. Truly a delightful Home with many updates and upgrades, some include Newer Roof, Newer C/A, New Gas Hot Water Heater. This Home has everything that you would expect and more! Please call today for your private showing.
Location
State PA
County Dauphin
Area Lower Paxton Twp (14035)
Zoning RESIDENTIA
Rooms
Other Rooms Living Room, Dining Room, Primary Bedroom, Bedroom 2, Bedroom 3, Bedroom 4, Kitchen, Game Room, Family Room, Den, Foyer, Laundry, Storage Room, Bonus Room, Primary Bathroom, Full Bath, Half Bath
Basement Full, Walkout Level
Interior
Interior Features Bar, Breakfast Area, Carpet, Ceiling Fan(s), Central Vacuum, Chair Railings, Crown Moldings, Curved Staircase, Dining Area, Family Room Off Kitchen, Floor Plan - Open, Formal/Separate Dining Room, Kitchen - Eat-In, Kitchen - Island, Primary Bath(s), Pantry, Recessed Lighting, Walk-in Closet(s), WhirlPool/HotTub, Wood Floors
Hot Water Natural Gas
Heating Forced Air
Cooling Central A/C
Fireplaces Number 2
Fireplaces Type Gas/Propane
Equipment Built-In Microwave, Dishwasher, Disposal, Dryer, Exhaust Fan, Oven - Self Cleaning, Oven/Range - Electric, Washer
Fireplace Y
Appliance Built-In Microwave, Dishwasher, Disposal, Dryer, Exhaust Fan, Oven - Self Cleaning, Oven/Range - Electric, Washer
Heat Source Natural Gas
Laundry Upper Floor
Exterior
Exterior Feature Deck(s)
Garage Garage - Front Entry
Garage Spaces 2.0
Waterfront Y
Water Access Y
View Creek/Stream
Roof Type Shingle
Accessibility None
Porch Deck(s)
Parking Type Attached Garage
Attached Garage 2
Total Parking Spaces 2
Garage Y
Building
Lot Description Cul-de-sac, Landscaping, Stream/Creek
Story 2
Sewer Public Sewer
Water Public
Architectural Style Traditional
Level or Stories 2
Additional Building Above Grade, Below Grade
New Construction N
Schools
Elementary Schools Paxtonia
Middle Schools Central Dauphin
High Schools Central Dauphin
School District Central Dauphin
Others
Pets Allowed Y
Senior Community No
Tax ID 35-047-339-000-0000
Ownership Fee Simple
SqFt Source Assessor
Acceptable Financing Cash, Conventional, VA
Horse Property N
Listing Terms Cash, Conventional, VA
Financing Cash,Conventional,VA
Special Listing Condition Standard
Pets Description Dogs OK, Cats OK
Read Less Info
Want to know what your home might be worth? Contact us for a FREE valuation!

Our team is ready to help you sell your home for the highest possible price ASAP

Bought with John P. Russell • Iron Valley Real Estate of Central PA

"My job is to find and attract mastery-based agents to the office, protect the culture, and make sure everyone is happy! "






