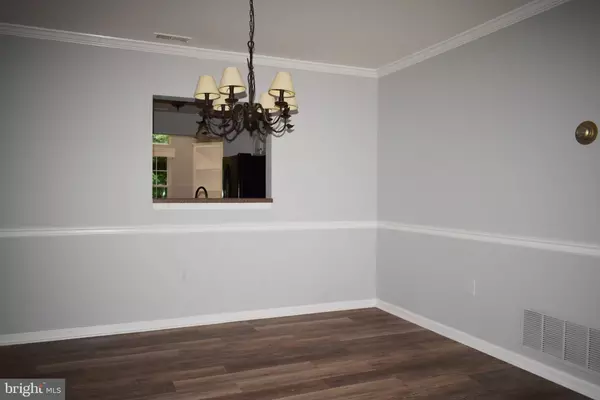$200,000
$200,000
For more information regarding the value of a property, please contact us for a free consultation.
2 Beds
2 Baths
1,432 SqFt
SOLD DATE : 09/03/2019
Key Details
Sold Price $200,000
Property Type Townhouse
Sub Type Interior Row/Townhouse
Listing Status Sold
Purchase Type For Sale
Square Footage 1,432 sqft
Price per Sqft $139
Subdivision Birch Hollow
MLS Listing ID NJBL351196
Sold Date 09/03/19
Style Other
Bedrooms 2
Full Baths 2
HOA Fees $200/mo
HOA Y/N Y
Abv Grd Liv Area 1,432
Originating Board BRIGHT
Year Built 1992
Annual Tax Amount $4,903
Tax Year 2019
Lot Dimensions 0.00 x 0.00
Property Description
2 Bedroom, 2 Bath Barrington Model with great location within Birch Hollow. This one level unit backso to woods which provides a private setting. Large Entry Foyer has a double closet and garage entry access. Dining Room with crown and chair moldings and pass-through to the Kitchen. Spacious Living Room with ceiling fan, recessed lighting, built in bookcase and gas fireplace. Kitchen with breakfast bar and upgraded appliances overlooks the Family Room with vaulted ceiling, ceiling fan, built in bookshelves and sliders to the fenced yard with Patio and large storage closet. Master Suite has two closets including a Walk-in and its own completely remodeled full Bath. Extras include a nicely sized 2nd bedroom, remodeled main bathroom, laundry closet, brand new flooring and fresh paint throughout and more! Community offers a clubhouse, in-ground pool, tennis courts and playground and is located close to Route 130 and NJ Tpke exit 6 with easy access to the PA Tpke.
Location
State NJ
County Burlington
Area Florence Twp (20315)
Zoning R
Rooms
Other Rooms Living Room, Dining Room, Primary Bedroom, Bedroom 2, Kitchen, Family Room, Foyer, Primary Bathroom
Main Level Bedrooms 2
Interior
Interior Features Built-Ins, Ceiling Fan(s), Chair Railings, Crown Moldings, Entry Level Bedroom, Family Room Off Kitchen, Primary Bath(s), Recessed Lighting, Stall Shower, Tub Shower, Walk-in Closet(s)
Heating Forced Air
Cooling Central A/C, Ceiling Fan(s)
Flooring Carpet, Laminated
Fireplaces Type Mantel(s), Gas/Propane
Equipment Built-In Microwave, Dishwasher, Oven/Range - Gas, Refrigerator
Fireplace Y
Appliance Built-In Microwave, Dishwasher, Oven/Range - Gas, Refrigerator
Heat Source Natural Gas
Laundry Main Floor
Exterior
Exterior Feature Patio(s)
Parking Features Garage - Front Entry, Inside Access
Garage Spaces 1.0
Amenities Available Club House, Pool - Outdoor, Tot Lots/Playground, Tennis Courts
Water Access N
Accessibility 2+ Access Exits, No Stairs
Porch Patio(s)
Attached Garage 1
Total Parking Spaces 1
Garage Y
Building
Story 1
Sewer Public Sewer
Water Public
Architectural Style Other
Level or Stories 1
Additional Building Above Grade, Below Grade
New Construction N
Schools
Middle Schools Riverfront School
High Schools Florence Township Memorial
School District Florence Township Public Schools
Others
HOA Fee Include Common Area Maintenance,Lawn Care Front,Snow Removal
Senior Community No
Tax ID 15-00163 03-00002 037-C0116
Ownership Condominium
Acceptable Financing Cash, Conventional
Horse Property N
Listing Terms Cash, Conventional
Financing Cash,Conventional
Special Listing Condition Standard
Read Less Info
Want to know what your home might be worth? Contact us for a FREE valuation!

Our team is ready to help you sell your home for the highest possible price ASAP

Bought with Karen R Brown • RE/MAX First Realty
"My job is to find and attract mastery-based agents to the office, protect the culture, and make sure everyone is happy! "






