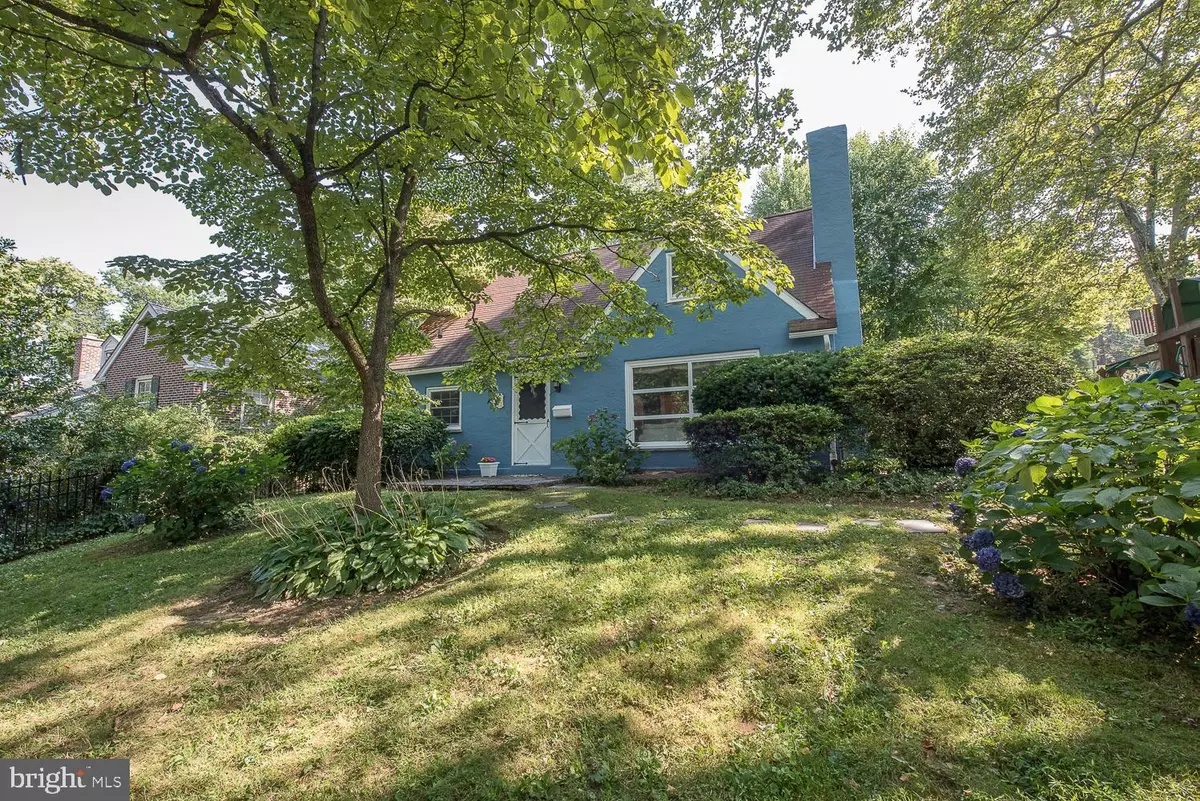$420,800
$419,000
0.4%For more information regarding the value of a property, please contact us for a free consultation.
4 Beds
3 Baths
1,649 SqFt
SOLD DATE : 09/04/2019
Key Details
Sold Price $420,800
Property Type Single Family Home
Sub Type Detached
Listing Status Sold
Purchase Type For Sale
Square Footage 1,649 sqft
Price per Sqft $255
Subdivision College Park
MLS Listing ID PAMC620180
Sold Date 09/04/19
Style Cape Cod
Bedrooms 4
Full Baths 2
Half Baths 1
HOA Y/N N
Abv Grd Liv Area 1,649
Originating Board BRIGHT
Year Built 1950
Annual Tax Amount $7,151
Tax Year 2020
Lot Size 6,100 Sqft
Acres 0.14
Lot Dimensions 94.00 x 0.00
Property Description
This charming, 4 bedroom 2.5 bath home in the highly desired College Park neighborhood has been well cared for and is move-in ready. As soon as you enter the home you will immediately notice the character of an older home while providing many modern updates throughout. The entry flows to a beautiful, bright living room with hardwood floors and a stone, wood burning fireplace. Opposite the living room is the dining room with ceramic tile flooring opening to the spacious and updated kitchen. The open concept dining room and kitchen is a great space to host family and friends. The updated kitchen offers stainless steel appliances including warming drawer, double oven, breakfast bar, granite counters, tile backsplash, an abundance of cabinets and counter space, as well as a hidden washer and dryer closet. The first floor bedroom has hardwood floors, 2 closets and lots of natural light. A full bathroom with vanity, tub, tile flooring, and pantry closet complete the first floor. The second floor features a master bedroom with 2 closets and built-in cabinetry and drawers. Two additional bedrooms and an updated bathroom with tub, vanity, and tile flooring complete the second floor. The full basement with powder room is partially finished and is perfect for additional living space, home gym, office, play area, or "man-cave". The fully fenced yard with mature landscaping offers easy street access from the gated driveway on Dartmouth Road. Located in award winning Lower Merion School District with easy access to Center City, major roadways, public transportation, parks, libraries, shopping and dining, Cynwyd Heritage Trail, and much more!
Location
State PA
County Montgomery
Area Lower Merion Twp (10640)
Zoning R4
Rooms
Other Rooms Living Room, Dining Room, Primary Bedroom, Bedroom 2, Bedroom 3, Bedroom 4, Kitchen, Bonus Room, Full Bath, Half Bath
Basement Full, Partially Finished
Main Level Bedrooms 1
Interior
Interior Features Built-Ins, Carpet, Ceiling Fan(s), Dining Area, Entry Level Bedroom, Kitchen - Eat-In, Recessed Lighting, Tub Shower, Upgraded Countertops, Wood Floors
Heating Forced Air
Cooling Central A/C
Flooring Hardwood, Carpet, Tile/Brick
Fireplaces Number 1
Equipment Cooktop, Dishwasher, Dryer, Microwave, Oven - Double, Oven - Wall, Oven/Range - Electric, Range Hood, Refrigerator, Stainless Steel Appliances, Washer, Disposal
Fireplace Y
Appliance Cooktop, Dishwasher, Dryer, Microwave, Oven - Double, Oven - Wall, Oven/Range - Electric, Range Hood, Refrigerator, Stainless Steel Appliances, Washer, Disposal
Heat Source Natural Gas
Laundry Main Floor
Exterior
Garage Spaces 2.0
Fence Fully
Waterfront N
Water Access N
Accessibility None
Total Parking Spaces 2
Garage N
Building
Lot Description Corner, Front Yard, Rear Yard, SideYard(s)
Story 2
Sewer Public Sewer
Water Public
Architectural Style Cape Cod
Level or Stories 2
Additional Building Above Grade, Below Grade
New Construction N
Schools
School District Lower Merion
Others
Senior Community No
Tax ID 40-00-58232-003
Ownership Fee Simple
SqFt Source Assessor
Special Listing Condition Standard
Read Less Info
Want to know what your home might be worth? Contact us for a FREE valuation!

Our team is ready to help you sell your home for the highest possible price ASAP

Bought with Dayhna Carroll • LYL Realty Group

"My job is to find and attract mastery-based agents to the office, protect the culture, and make sure everyone is happy! "






