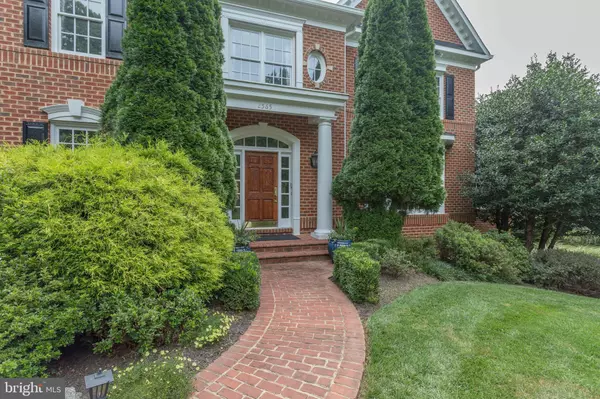$1,800,000
$1,898,500
5.2%For more information regarding the value of a property, please contact us for a free consultation.
5 Beds
7 Baths
10,030 SqFt
SOLD DATE : 09/05/2019
Key Details
Sold Price $1,800,000
Property Type Single Family Home
Sub Type Detached
Listing Status Sold
Purchase Type For Sale
Square Footage 10,030 sqft
Price per Sqft $179
Subdivision Bridges Of Oakton
MLS Listing ID VAFX1025854
Sold Date 09/05/19
Style Transitional
Bedrooms 5
Full Baths 5
Half Baths 2
HOA Fees $47/ann
HOA Y/N Y
Abv Grd Liv Area 6,840
Originating Board BRIGHT
Year Built 2000
Annual Tax Amount $17,457
Tax Year 2019
Lot Size 1.722 Acres
Acres 1.72
Property Description
For the well-heeled buyer... looking for an elegant yet comfortable home, you have arrived! With roughly 10,000 square feet of breathtaking space, this augmented and enlarged Renaissance Grand Monet has been tailored to perfection! The entry foyer is amazing, and your guests will stand in awe of the breathtaking space and curvilinear stairway. An entertainer's delight, the enormous kitchen and breakfast room flow seamlessly into a great room without peer. It all overlooks the most exquisite exterior space--- the finest stonework surrounds a heated pool and spa, inviting you and your guests to enjoy the season in style. Beyond that, more acreage for playtime, croquet, a driving range. Unlike many homes, this extra large backyard accommodates private play area as well as the resort-like pool. The best of both worlds! .... An exquisite main level office will lure you to work at home, with its stunning natural-stained cherry built-ins and paneling. Beyond the office, relax in a spectacular sunroom, drenched in light from three walls of windows. Then, proceed upstairs via the private rear staircase, accessible from the kitchen or family room. The upper level hosts 4 large bedrooms, each with its own private bath. The owner's retreat is absolutely stunning, with an enormous bedroom as well as a generous sitting room with Romantic Gas Fireplace --- ideal for sharing morning coffee or a late night vino before bed. The master bath is lovely and renovated in 2018. It features a columned Jetted Tub surrounded by windows, Steam Shower, 2 Cherry Vanities, Dressing Area & 3 Walk-in Closets. Proceeding down to the walkout lower level, the space is bright with sunlight and extraordinary, encompassing a huge rec room with a stylish wet bar, a home theater, a game room, an exercise room, as well as a spacious bedroom suite with full bath. Walk-out to the multi-level Stone Terrace with Fountain or enjoy watchinmg the kids play in the enormous, fenced backyard. Madison High School pyramid. Enjoy the Good Life!
Location
State VA
County Fairfax
Zoning 100
Direction West
Rooms
Other Rooms Living Room, Dining Room, Primary Bedroom, Bedroom 3, Bedroom 4, Bedroom 5, Kitchen, Game Room, Family Room, Foyer, 2nd Stry Fam Ovrlk, Study, Sun/Florida Room, Exercise Room, Media Room, Bathroom 1, Bathroom 2, Bathroom 3, Primary Bathroom
Basement Full, Daylight, Full, Fully Finished, Heated, Improved, Interior Access, Outside Entrance, Rear Entrance, Walkout Level, Windows
Interior
Interior Features Bar, Built-Ins, Butlers Pantry, Carpet, Ceiling Fan(s), Chair Railings, Crown Moldings, Curved Staircase, Double/Dual Staircase, Floor Plan - Open, Family Room Off Kitchen, Formal/Separate Dining Room, Kitchen - Gourmet, Kitchen - Island, Breakfast Area, Laundry Chute, Primary Bath(s), Pantry, Recessed Lighting, Sprinkler System, Stall Shower, Walk-in Closet(s), Upgraded Countertops, Wet/Dry Bar, WhirlPool/HotTub, Window Treatments, Wine Storage, Wood Floors
Hot Water Natural Gas
Heating Forced Air, Zoned
Cooling Central A/C, Zoned, Ceiling Fan(s), Programmable Thermostat
Flooring Hardwood, Carpet, Ceramic Tile
Fireplaces Number 3
Fireplaces Type Fireplace - Glass Doors, Mantel(s), Marble
Equipment Built-In Microwave, Cooktop, Dishwasher, Disposal, Dryer, Dryer - Front Loading, Exhaust Fan, Microwave, Oven - Double, Oven - Wall, Stainless Steel Appliances, Washer, Washer - Front Loading, Water Heater
Fireplace Y
Window Features Atrium,Bay/Bow,Palladian
Appliance Built-In Microwave, Cooktop, Dishwasher, Disposal, Dryer, Dryer - Front Loading, Exhaust Fan, Microwave, Oven - Double, Oven - Wall, Stainless Steel Appliances, Washer, Washer - Front Loading, Water Heater
Heat Source Natural Gas
Laundry Main Floor
Exterior
Exterior Feature Deck(s), Screened, Terrace, Patio(s), Porch(es)
Garage Garage - Side Entry, Garage Door Opener, Inside Access
Garage Spaces 3.0
Fence Split Rail, Rear
Pool Fenced, Heated, In Ground
Water Access N
View Garden/Lawn, Trees/Woods
Roof Type Architectural Shingle
Accessibility None
Porch Deck(s), Screened, Terrace, Patio(s), Porch(es)
Attached Garage 3
Total Parking Spaces 3
Garage Y
Building
Lot Description Backs to Trees, Cul-de-sac, Front Yard, Landscaping, Level, No Thru Street, Rear Yard, Private, SideYard(s), Trees/Wooded
Story 3+
Sewer Septic = # of BR
Water Public
Architectural Style Transitional
Level or Stories 3+
Additional Building Above Grade, Below Grade
Structure Type 2 Story Ceilings,9'+ Ceilings,Cathedral Ceilings,Dry Wall,Wood Walls,Paneled Walls
New Construction N
Schools
Elementary Schools Flint Hill
Middle Schools Thoreau
High Schools Madison
School District Fairfax County Public Schools
Others
HOA Fee Include Trash,Common Area Maintenance
Senior Community No
Tax ID 0362 13 0008A
Ownership Fee Simple
SqFt Source Assessor
Security Features Electric Alarm
Horse Property N
Special Listing Condition Standard
Read Less Info
Want to know what your home might be worth? Contact us for a FREE valuation!

Our team is ready to help you sell your home for the highest possible price ASAP

Bought with Andrew L Higgins • Century 21 Redwood Realty

"My job is to find and attract mastery-based agents to the office, protect the culture, and make sure everyone is happy! "






