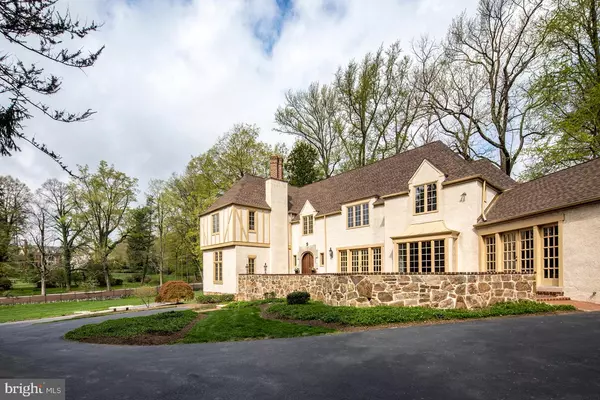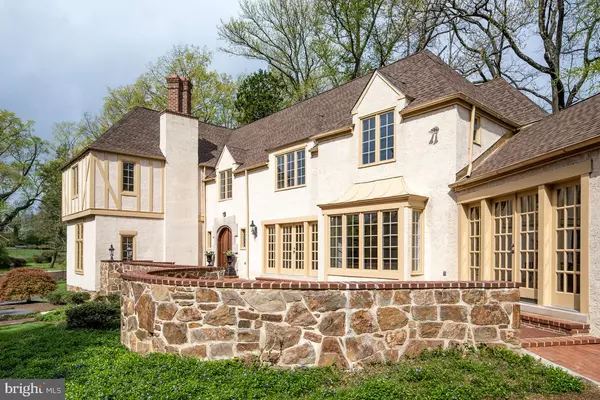$1,175,000
$1,345,000
12.6%For more information regarding the value of a property, please contact us for a free consultation.
4 Beds
4 Baths
4,053 SqFt
SOLD DATE : 09/04/2019
Key Details
Sold Price $1,175,000
Property Type Single Family Home
Sub Type Detached
Listing Status Sold
Purchase Type For Sale
Square Footage 4,053 sqft
Price per Sqft $289
Subdivision None Available
MLS Listing ID PAMC608072
Sold Date 09/04/19
Style Colonial
Bedrooms 4
Full Baths 3
Half Baths 1
HOA Y/N N
Abv Grd Liv Area 4,053
Originating Board BRIGHT
Year Built 1986
Annual Tax Amount $21,008
Tax Year 2020
Lot Size 1.298 Acres
Acres 1.3
Lot Dimensions 198.00 x 0.00
Property Description
Truly stunning and very expansive, this grand Tudor home is a beautiful expression of light, airiness and elegance, with a gracious flow for entertaining. It is desirably located in the prime, picturesque estate section of Northside Villanova, on nearly 1.5 +/- impeccably landscaped acres, near top Lower Merion schools and a host of conveniences for the entire family. A circular drive, lush private grounds, and a gorgeous exterior with stone accents and new roof create curb appeal galore. In front, a spacious brick paver patio provides a perfect setting for enjoying the blissful views. The breathtaking interior is bathed in natural light and brimming with lots of wonderful architectural features. Every detail and room is distinctive, beginning with the inviting foyer beyond arched wood doors, making an instant impression with a striking staircase, rich hardwood floors, and open views of the sunny 2nd floor landing. Coat closets and a powder room sit conveniently off the foyer. At left through an arched opening awaits a large and lovely step-down living room with generous front-facing windows overlooking greenery and a charming wood-burning fireplace. Also nearby is a library/den with custom built-ins and serene rear property views. A gallery leads to the formal dining room with chair rail moldings and French doors opening to the patio, affording a seamless connection between the in/outdoors, heightening the experience for special occasions and everyday living. Adjacent is a white eat in kitchen where the hardwood floors continue and family/guests converge. A huge tiered island with seating and granite tops, abundant cabinetry and prep space, stainless steel appliances, and a divine open breakfast room awash with light make this the heart of the home. Adjoining is a fabulous family room where you can relax with loved ones, boasting high vaulted ceilings, a second wood-burning fireplace, and more French doors spilling out to the patio. The main stairs ascend to an open upper landing making way to 4 comfortable, well-proportioned bedrooms. Unwind in the room master retreat occupying one wing, with plush carpeting, vaulted ceiling, a walk-in closet, and en-suite marble master bath with a jetted tub and separate shower. The additional 3 bedrooms share 2 full hall baths. A walkout basement, 2-car garage, and sprawling lawn for the kids and pets round out the good life!
Location
State PA
County Montgomery
Area Lower Merion Twp (10640)
Zoning RES
Rooms
Other Rooms Living Room, Dining Room, Primary Bedroom, Kitchen, Family Room, Foyer, Breakfast Room, Office, Primary Bathroom
Basement Full, Walkout Level
Interior
Interior Features Built-Ins, Breakfast Area, Carpet, Chair Railings, Combination Kitchen/Living, Crown Moldings, Dining Area, Family Room Off Kitchen, Kitchen - Island, Primary Bath(s), Walk-in Closet(s)
Heating Forced Air
Cooling Central A/C
Flooring Hardwood, Carpet
Fireplaces Number 2
Equipment Dishwasher, Disposal, Oven - Double, Oven - Wall, Cooktop
Fireplace Y
Appliance Dishwasher, Disposal, Oven - Double, Oven - Wall, Cooktop
Heat Source Natural Gas
Laundry Main Floor
Exterior
Exterior Feature Patio(s)
Garage Built In
Garage Spaces 5.0
Utilities Available Natural Gas Available
Waterfront N
Water Access N
Roof Type Pitched,Shingle
Accessibility None
Porch Patio(s)
Parking Type Attached Garage, Driveway
Attached Garage 2
Total Parking Spaces 5
Garage Y
Building
Story 2
Sewer Public Sewer
Water Public
Architectural Style Colonial
Level or Stories 2
Additional Building Above Grade, Below Grade
Structure Type 9'+ Ceilings,2 Story Ceilings,Vaulted Ceilings
New Construction N
Schools
School District Lower Merion
Others
Senior Community No
Tax ID 40-00-17722-202
Ownership Fee Simple
SqFt Source Assessor
Acceptable Financing Cash, Conventional
Listing Terms Cash, Conventional
Financing Cash,Conventional
Special Listing Condition Standard
Read Less Info
Want to know what your home might be worth? Contact us for a FREE valuation!

Our team is ready to help you sell your home for the highest possible price ASAP

Bought with Lisa Yakulis • Kurfiss Sotheby's International Realty

"My job is to find and attract mastery-based agents to the office, protect the culture, and make sure everyone is happy! "






