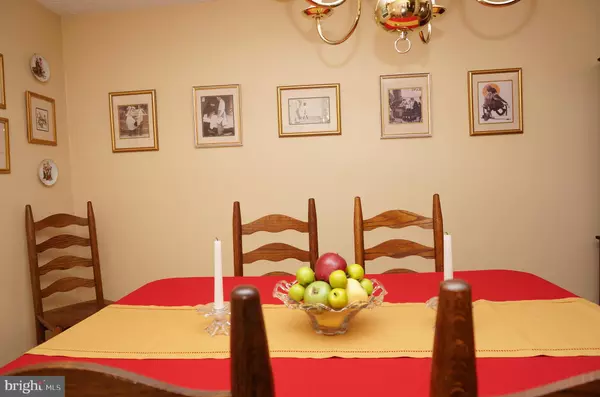$418,900
$418,900
For more information regarding the value of a property, please contact us for a free consultation.
2 Beds
4 Baths
1,628 SqFt
SOLD DATE : 09/03/2019
Key Details
Sold Price $418,900
Property Type Townhouse
Sub Type Interior Row/Townhouse
Listing Status Sold
Purchase Type For Sale
Square Footage 1,628 sqft
Price per Sqft $257
Subdivision Birchfield Woods
MLS Listing ID VAFX1081378
Sold Date 09/03/19
Style Traditional
Bedrooms 2
Full Baths 2
Half Baths 2
HOA Fees $80/qua
HOA Y/N Y
Abv Grd Liv Area 1,243
Originating Board BRIGHT
Year Built 1986
Annual Tax Amount $4,525
Tax Year 2019
Lot Size 1,380 Sqft
Acres 0.03
Property Description
Charming 3 level, Townhome with Tons of Natural Light and neutral decor throughout in excellent condition with finished Walkout Basement in North Reston's sought after Birchfield Woods! Pride of ownership shows! Yes, a spotless, well maintained Fairfield Model with two Master Bedrooms and baths. Main level entry with 2 Assigned parking spots directly in front of the home, F9 & F10. Enter the large, warm, light filled, Living room from the foyer next to the beautifully updated Powder Room, Coat closet and Built-in shelves. The separate Kitchen and Dining room are located to the back of the home. The Main level features a well appointed Updated Kitchen with pantry and table space for a quick bite and Updated baths throughout! You will find hardwoods in kitchen and dining areas, tiled baths and Gullistan Rare Splendor II frieze carpet throughout. Upstairs we find two large master Bedrooms with 2 updated Full Baths and tons of Closet Space, as well as the storage access to the floored attic. What can I say, you have to see it. Finished Walk-Out lower level features a Family room with Half Bath and a closet which means it can be used as a 3rd bedroom if needed. In addition, the separate Utility/Laundry Room with deep sink and AMPLE Storage is huge. The room is large enough to divide into a third bedroom or office. From there, Relax and enjoy your summer on the Patio, fenced-in for privacy when you are just hanging out, or entertaining outdoors. The patio backs to common area and mature woods when you need a little additional space. UNBEATABLE LOCATION! Located in a secure, quiet, shady, private cluster, (No through streets only one way in and one way out), this townhome is 2 turns from FFX County Parkway and mere minutes to Reston Town Center, Reston Station Metro and Dulles Access Road and Airport and Rt 28. 2 dedicated parking spots are located right out front. CONVENIENCE - Walk to Armstrong Elementary, Reston Association Pools, Tennis and Trails or Northpoint Village Shopping for dining, shopping and entertainment. It is turnkey and ready for you to make your home! Don't miss this one!
Location
State VA
County Fairfax
Zoning 372
Direction West
Rooms
Other Rooms Living Room, Dining Room, Primary Bedroom, Kitchen, Family Room, Bedroom 1, Laundry, Bathroom 1, Primary Bathroom, Half Bath
Basement Connecting Stairway, Daylight, Partial, Full, Outside Entrance, Partially Finished, Rear Entrance, Shelving, Sump Pump, Walkout Level, Windows, Workshop
Interior
Interior Features Attic, Carpet, Ceiling Fan(s), Floor Plan - Traditional, Kitchen - Table Space
Hot Water Electric
Heating Heat Pump(s)
Cooling Programmable Thermostat, Heat Pump(s), Central A/C, Ceiling Fan(s)
Flooring Carpet, Ceramic Tile, Hardwood
Equipment Built-In Microwave, Built-In Range, Dishwasher, Disposal, Dryer - Electric
Furnishings No
Fireplace N
Window Features Double Pane,Energy Efficient,Screens
Appliance Built-In Microwave, Built-In Range, Dishwasher, Disposal, Dryer - Electric
Heat Source Central
Laundry Basement, Washer In Unit, Dryer In Unit
Exterior
Exterior Feature Patio(s)
Parking On Site 2
Fence Wood
Utilities Available Fiber Optics Available, Cable TV Available
Amenities Available Basketball Courts, Baseball Field, Bike Trail, Club House, Community Center, Jog/Walk Path, Lake, Non-Lake Recreational Area, Pool - Outdoor, Reserved/Assigned Parking, Tennis Courts, Tot Lots/Playground
Water Access N
View Trees/Woods
Roof Type Asphalt
Accessibility None
Porch Patio(s)
Garage N
Building
Lot Description Backs to Trees, Backs - Open Common Area, Landscaping, Level, Rear Yard, Secluded
Story 3+
Foundation Slab
Sewer Public Sewer
Water Public
Architectural Style Traditional
Level or Stories 3+
Additional Building Above Grade, Below Grade
Structure Type Dry Wall
New Construction N
Schools
Elementary Schools Armstrong
Middle Schools Herndon
High Schools Herndon
School District Fairfax County Public Schools
Others
HOA Fee Include Common Area Maintenance,Fiber Optics at Dwelling,Management,Pool(s),Recreation Facility,Reserve Funds,Road Maintenance,Snow Removal,Trash
Senior Community No
Tax ID 0113 13020063
Ownership Fee Simple
SqFt Source Assessor
Acceptable Financing Conventional, FHA, Exchange, FHVA, FHLMC, FNMA, Private, VA, VHDA
Horse Property N
Listing Terms Conventional, FHA, Exchange, FHVA, FHLMC, FNMA, Private, VA, VHDA
Financing Conventional,FHA,Exchange,FHVA,FHLMC,FNMA,Private,VA,VHDA
Special Listing Condition Standard
Read Less Info
Want to know what your home might be worth? Contact us for a FREE valuation!

Our team is ready to help you sell your home for the highest possible price ASAP

Bought with JanE Norton • Weichert, REALTORS
"My job is to find and attract mastery-based agents to the office, protect the culture, and make sure everyone is happy! "






