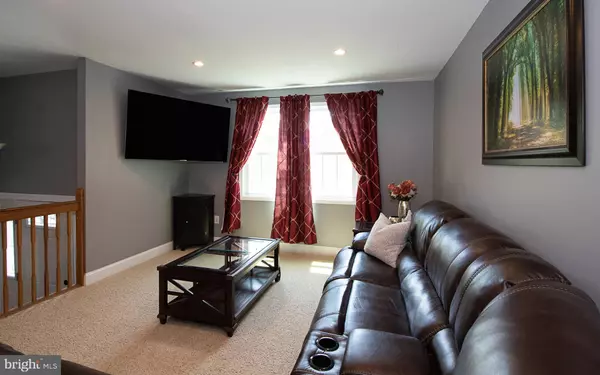$217,000
$217,000
For more information regarding the value of a property, please contact us for a free consultation.
4 Beds
2 Baths
1,824 SqFt
SOLD DATE : 08/30/2019
Key Details
Sold Price $217,000
Property Type Single Family Home
Sub Type Detached
Listing Status Sold
Purchase Type For Sale
Square Footage 1,824 sqft
Price per Sqft $118
Subdivision Laurel Mill Farms
MLS Listing ID NJCD371174
Sold Date 08/30/19
Style Bi-level,Raised Ranch/Rambler
Bedrooms 4
Full Baths 1
Half Baths 1
HOA Y/N N
Abv Grd Liv Area 1,824
Originating Board BRIGHT
Year Built 1962
Annual Tax Amount $7,020
Tax Year 2018
Lot Size 8,800 Sqft
Acres 0.2
Lot Dimensions 80.00 x 110.00
Property Description
Welcome to this well maintained 4 bedroom 1 1/2 bath home in the desirable Laurel Mill Farms section of Stratford. The moment you enter this home you will appreciate the pride of ownership that shows throughout, from the pottery barn painted walls to the gleaming wood floors. The open floor plan will make it a wonderful place to entertain. The party can flow from the living room to the dining room where you guests can sit and watch you prepare your holiday meals in your gourmet kitchen. The 42 inch cabinets, the custom back splash, the granite counters and stainless steel appliances will Wow you, but the functional pot filler is what will stand out for the serious chef. Down the hallway to the 3 spacious bedrooms is the beautifully updated full bath. Here again no expense has been spared from the heated marble floors and custom double vanity and shower. The lower level will be the perfect "man cave" with a 4th Bedroom which is now being used as a gym and the family room where your friends can kick back and relax. During warmer weather the party can flow out onto the fenced patio or watch your guests play tag football in your large fenced back yard. For those who would appreciate a home office one has been made right for you. While some of the garage was used for this there is still plenty of storage left. This maintenance free home boasts Newer windows. The Furnace/AC and hot water Heater were installed in (2014) so you can just pack your bags and move right in. Priced to sell quickly.
Location
State NJ
County Camden
Area Stratford Boro (20432)
Zoning RES
Rooms
Other Rooms Living Room, Dining Room, Primary Bedroom, Bedroom 2, Bedroom 3, Kitchen, Family Room, Bedroom 1, Laundry, Office, Attic
Main Level Bedrooms 3
Interior
Heating Forced Air
Cooling Central A/C
Flooring Hardwood, Ceramic Tile, Carpet
Heat Source Natural Gas
Exterior
Parking Features Additional Storage Area, Inside Access
Garage Spaces 3.0
Water Access N
Roof Type Shingle
Accessibility None
Total Parking Spaces 3
Garage Y
Building
Lot Description Front Yard, Rear Yard, SideYard(s)
Story 2
Sewer Public Sewer
Water Public
Architectural Style Bi-level, Raised Ranch/Rambler
Level or Stories 2
Additional Building Above Grade, Below Grade
New Construction N
Schools
Elementary Schools Parkview E.S.
Middle Schools Samuel S Yellin School
High Schools Sterling H.S.
School District Sterling High
Others
Pets Allowed Y
Senior Community No
Tax ID 32-00115-00003
Ownership Fee Simple
SqFt Source Assessor
Special Listing Condition Standard
Pets Allowed No Pet Restrictions
Read Less Info
Want to know what your home might be worth? Contact us for a FREE valuation!

Our team is ready to help you sell your home for the highest possible price ASAP

Bought with William Beerman • RE/MAX Preferred - Cherry Hill
"My job is to find and attract mastery-based agents to the office, protect the culture, and make sure everyone is happy! "






