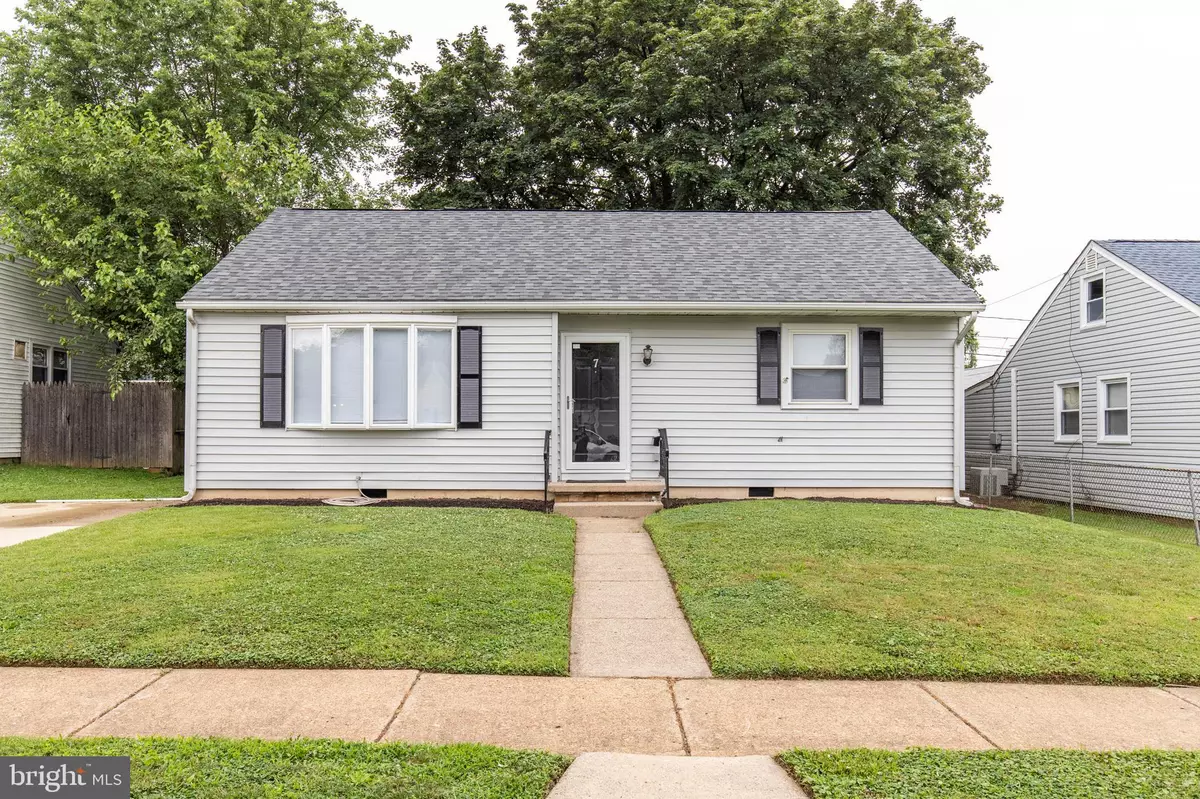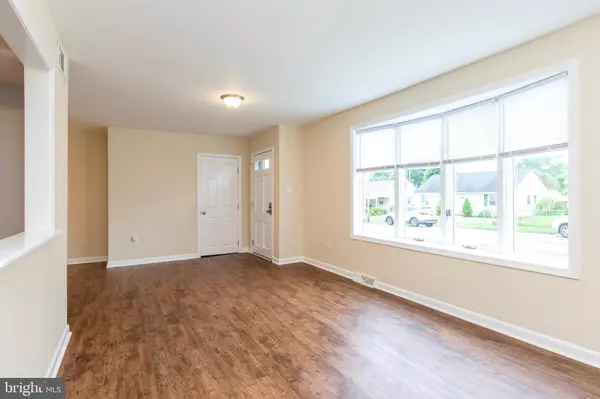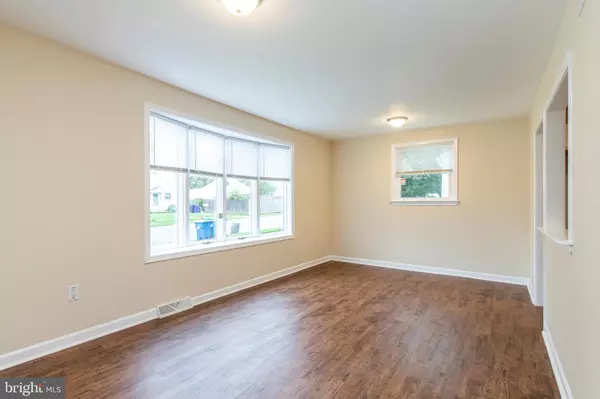$177,000
$175,000
1.1%For more information regarding the value of a property, please contact us for a free consultation.
3 Beds
1 Bath
900 SqFt
SOLD DATE : 08/30/2019
Key Details
Sold Price $177,000
Property Type Single Family Home
Sub Type Detached
Listing Status Sold
Purchase Type For Sale
Square Footage 900 sqft
Price per Sqft $196
Subdivision Chelsea Estates
MLS Listing ID DENC482744
Sold Date 08/30/19
Style Ranch/Rambler
Bedrooms 3
Full Baths 1
HOA Y/N N
Abv Grd Liv Area 900
Originating Board BRIGHT
Year Built 1951
Annual Tax Amount $1,176
Tax Year 2018
Lot Size 5,663 Sqft
Acres 0.13
Lot Dimensions 55.00 x 100.00
Property Description
This fully renovated home was a labor of love and is completely move in ready. It is not often a renovation of this quality becomes available. No detail was overlooked in this 3 bedroom, 1 bath Chelsea Estates home. As soon as you enter you will notice the wood look, luxury vinyl flooring and fresh, neutral color palette. This quality flooring continues into the brand new kitchen which features the clean look of all white cabinets, stainless steel appliances and granite counter tops. The 3 freshly painted bedrooms feature brand new carpet and overhead lighting. You will also appreciate the spacious, fully renovated hall bath with linen closet. You will love one floor living while using your included washer/dryer. Enjoy entertaining and hosting barbeques in your large, fully fenced yard. Spend summer nights relaxing on your deck. The included shed and a playhouse (or 2 sheds) have all the storage space you need. The brand new roof and water heater will give you peace of mind. Shopping, entertainment, restaurants and an easy commute to I-95 are all just minutes away. Homes like this don't become available very often, and don't last long, so make your appointment today!
Location
State DE
County New Castle
Area New Castle/Red Lion/Del.City (30904)
Zoning NC5
Rooms
Main Level Bedrooms 3
Interior
Interior Features Carpet, Entry Level Bedroom, Floor Plan - Traditional, Kitchen - Eat-In, Tub Shower, Upgraded Countertops, Window Treatments
Heating Forced Air
Cooling Central A/C
Flooring Carpet, Vinyl
Equipment Built-In Microwave, Dishwasher, Oven - Self Cleaning, Oven/Range - Gas, Stainless Steel Appliances, Washer, Dryer
Fireplace N
Appliance Built-In Microwave, Dishwasher, Oven - Self Cleaning, Oven/Range - Gas, Stainless Steel Appliances, Washer, Dryer
Heat Source Natural Gas
Laundry Main Floor
Exterior
Exterior Feature Deck(s)
Waterfront N
Water Access N
Roof Type Architectural Shingle,Asphalt
Accessibility None
Porch Deck(s)
Garage N
Building
Story 1
Sewer Public Sewer
Water Public
Architectural Style Ranch/Rambler
Level or Stories 1
Additional Building Above Grade, Below Grade
New Construction N
Schools
School District Colonial
Others
Senior Community No
Tax ID 10-013.40-071
Ownership Fee Simple
SqFt Source Assessor
Acceptable Financing Cash, FHA, Conventional, VA
Listing Terms Cash, FHA, Conventional, VA
Financing Cash,FHA,Conventional,VA
Special Listing Condition Standard
Read Less Info
Want to know what your home might be worth? Contact us for a FREE valuation!

Our team is ready to help you sell your home for the highest possible price ASAP

Bought with Renee Spruiel • RE/MAX Associates-Wilmington

"My job is to find and attract mastery-based agents to the office, protect the culture, and make sure everyone is happy! "






