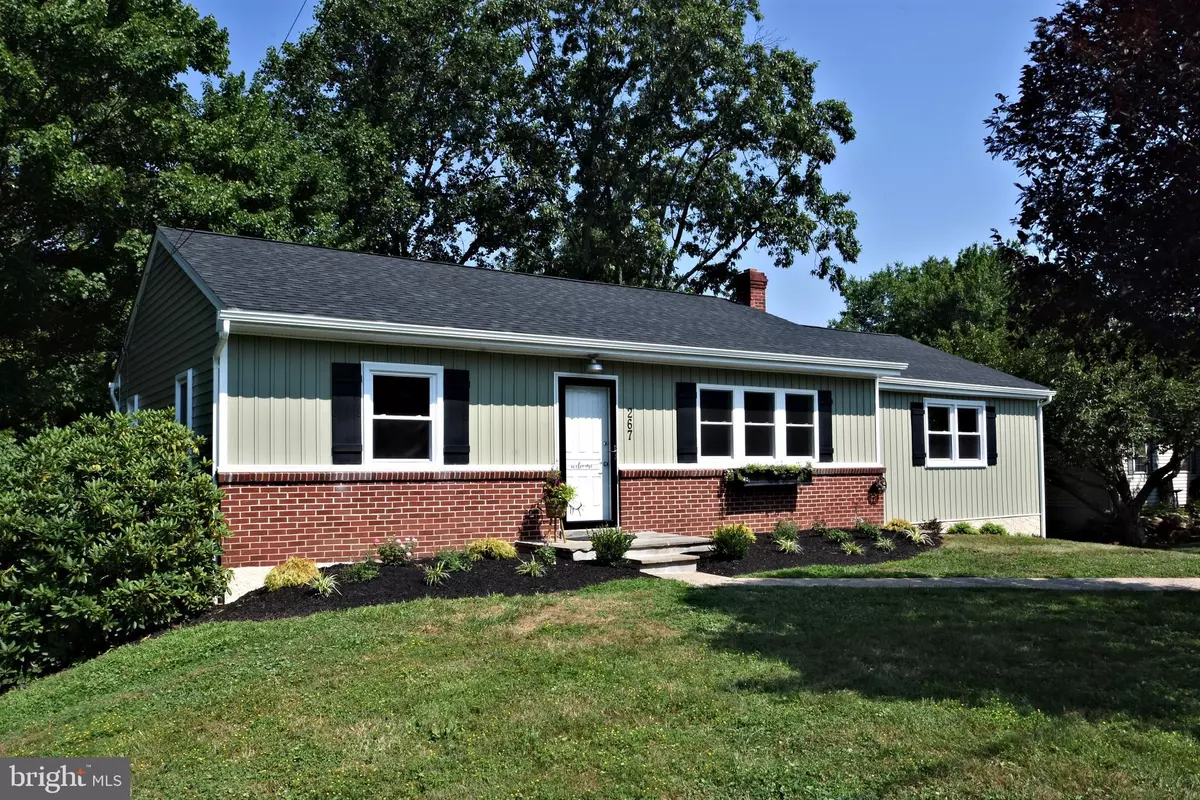$380,213
$380,000
0.1%For more information regarding the value of a property, please contact us for a free consultation.
3 Beds
2 Baths
2,028 SqFt
SOLD DATE : 08/30/2019
Key Details
Sold Price $380,213
Property Type Single Family Home
Sub Type Detached
Listing Status Sold
Purchase Type For Sale
Square Footage 2,028 sqft
Price per Sqft $187
Subdivision None Available
MLS Listing ID PAMC100065
Sold Date 08/30/19
Style Ranch/Rambler
Bedrooms 3
Full Baths 2
HOA Y/N N
Abv Grd Liv Area 1,456
Originating Board BRIGHT
Year Built 1956
Annual Tax Amount $3,163
Tax Year 2020
Lot Size 0.459 Acres
Acres 0.46
Lot Dimensions 100.00 x 0.00
Property Description
Showings begin this Sunday, August 4th at the open house from 1pm 3pm!This completely renovated ranch really has to be seen. This home is essentially new construction placed into an existing charming ranch that backs up to the beautiful Spring Ford Country Club Golf Course. This house boasts 3 bedrooms, 2 full baths, one car garage and a partially finished basement. The list of upgrades to the house includes: new electric forced hot air heat and central A/C, all new plumbing throughout including Pex tubing and a Pex manifold for easy maintenance and repair, new 200 amp electric service, new roof, new siding, new aluminum capping, new gutters and spouts, new windows, new kitchen including new appliances, remodeled bathrooms, new interior and exterior doors, new trim, new rear stairs leading to a new patio, new flooring and refinished hardwood flooring and new electric lights and fixtures. The pictures do not tell the whole story. Come see it for yourself!
Location
State PA
County Montgomery
Area Limerick Twp (10637)
Zoning R2
Rooms
Basement Full, Walkout Level, Windows, Partially Finished
Main Level Bedrooms 3
Interior
Hot Water Electric
Heating Forced Air
Cooling Central A/C
Equipment Built-In Microwave, Dishwasher, Refrigerator, Oven/Range - Electric
Appliance Built-In Microwave, Dishwasher, Refrigerator, Oven/Range - Electric
Heat Source Electric
Exterior
Garage Garage - Rear Entry
Garage Spaces 1.0
Waterfront N
Water Access N
Roof Type Architectural Shingle
Accessibility None
Parking Type Attached Garage, Driveway
Attached Garage 1
Total Parking Spaces 1
Garage Y
Building
Story 1
Sewer Public Sewer
Water Public
Architectural Style Ranch/Rambler
Level or Stories 1
Additional Building Above Grade, Below Grade
New Construction N
Schools
School District Spring-Ford Area
Others
Senior Community No
Tax ID 37-00-04363-001
Ownership Fee Simple
SqFt Source Assessor
Acceptable Financing Cash, Conventional, FHA, VA
Listing Terms Cash, Conventional, FHA, VA
Financing Cash,Conventional,FHA,VA
Special Listing Condition Standard
Read Less Info
Want to know what your home might be worth? Contact us for a FREE valuation!

Our team is ready to help you sell your home for the highest possible price ASAP

Bought with Jane J Iaderosa • BHHS Fox & Roach-Collegeville

"My job is to find and attract mastery-based agents to the office, protect the culture, and make sure everyone is happy! "






