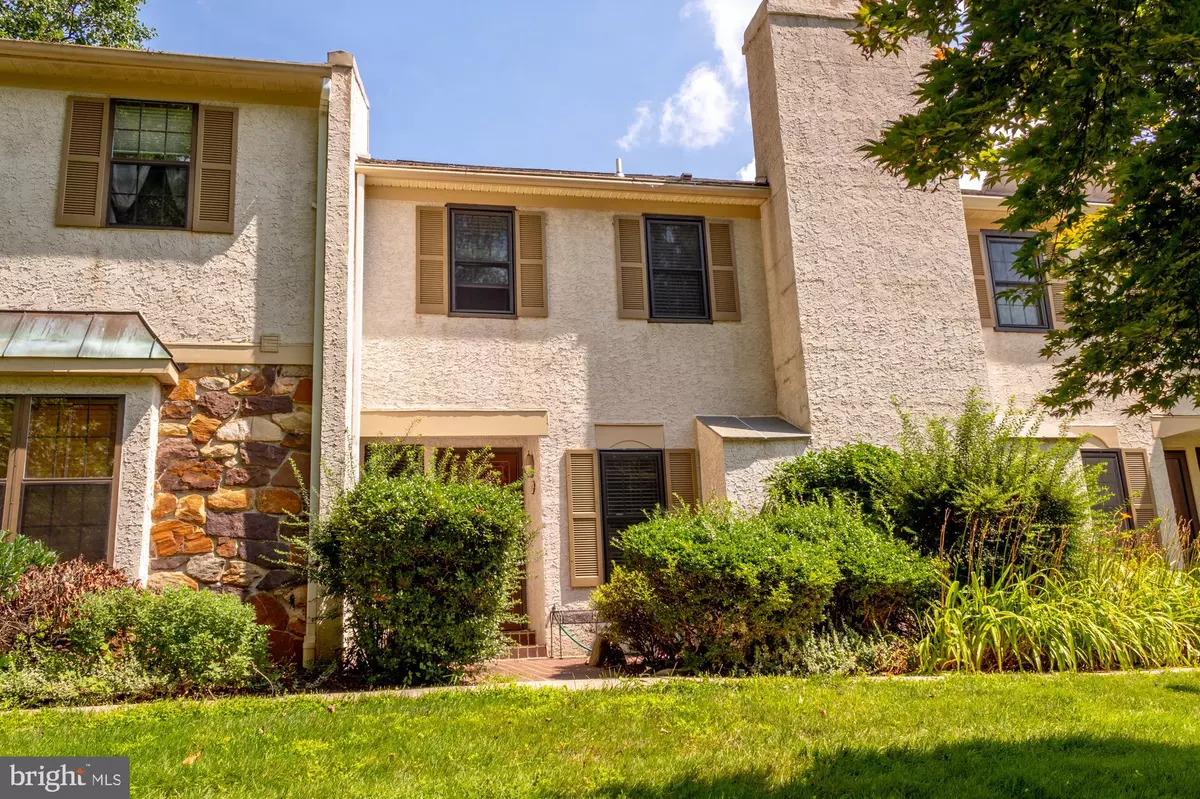$294,900
$294,900
For more information regarding the value of a property, please contact us for a free consultation.
4 Beds
3 Baths
1,991 SqFt
SOLD DATE : 08/28/2019
Key Details
Sold Price $294,900
Property Type Townhouse
Sub Type Interior Row/Townhouse
Listing Status Sold
Purchase Type For Sale
Square Footage 1,991 sqft
Price per Sqft $148
Subdivision Willistown Woods
MLS Listing ID PACT484382
Sold Date 08/28/19
Style Traditional
Bedrooms 4
Full Baths 2
Half Baths 1
HOA Fees $186/mo
HOA Y/N Y
Abv Grd Liv Area 1,991
Originating Board BRIGHT
Year Built 1984
Annual Tax Amount $3,277
Tax Year 2019
Lot Size 1,400 Sqft
Acres 0.03
Lot Dimensions 0.00 x 0.00
Property Description
This is the perfect opportunity to own a spectacular townhome nestled in the highly-desirable Willistown Woods community! This home offers an incredible amount of square footage, offering four floors of spectacular living space! As you approach this turnkey home, the beautiful brick patio beckons inside you from the lush enclave to find the step-down living room adorned with a marble gas fireplace. Beautiful hardwood floors seamlessly transition the living room to the dining area and eat-in kitchen boasting a tile floor and stainless steel appliances. Sliders lead to the rear maintenance-free deck, large enough for entertaining and grilling dinner! Ascending to the second floor, you'll find the master bedroom suite featuring a sitting area, three closets, and a master bath with oversized walk-in shower and glistening granite vanity. A convenient second-floor laundry area and two additional generously-sized bedrooms and full hall bath with jacuzzi tub round out the second floor. Rising once more to the third floor, you'll find a large fourth bedroom with custom built-ins and track lighting, and two opening skylight windows! The large fully-finished walk-out basement features a large family room area and several cedar closets, providing plenty of convenient storage in addition to the attached garage. So much living space! With the newer gas HVAC system, this home is economical to own and more efficient than a heat pump! A quiet community featuring large grassy areas and a playground for the little ones, Willistown Woods is a spectacular community in such a great location! Conveniently located off West Chester Pike, this home is only minutes to major travel routes, as well as many shopping and dining opportunities! Take advantage of the award-winning Great Valley School District! This is a must-see home!
Location
State PA
County Chester
Area Willistown Twp (10354)
Zoning RA
Rooms
Other Rooms Living Room, Primary Bedroom, Bedroom 2, Bedroom 3, Bedroom 4, Kitchen, Family Room, Laundry, Bathroom 2, Primary Bathroom, Half Bath
Basement Full, Walkout Level, Fully Finished
Interior
Interior Features Built-Ins, Cedar Closet(s), Carpet, Ceiling Fan(s), Combination Dining/Living, Dining Area, Kitchen - Eat-In, Primary Bath(s), Skylight(s), Wood Floors
Heating Forced Air
Cooling Central A/C
Flooring Carpet, Hardwood, Tile/Brick
Fireplaces Number 1
Fireplaces Type Marble
Equipment Built-In Microwave, Dishwasher, Stainless Steel Appliances
Furnishings No
Fireplace Y
Appliance Built-In Microwave, Dishwasher, Stainless Steel Appliances
Heat Source Natural Gas
Laundry Upper Floor
Exterior
Exterior Feature Deck(s), Patio(s)
Garage Inside Access
Garage Spaces 1.0
Amenities Available Common Grounds, Tot Lots/Playground
Waterfront N
Water Access N
Accessibility None
Porch Deck(s), Patio(s)
Parking Type Attached Garage, Driveway, Off Street
Attached Garage 1
Total Parking Spaces 1
Garage Y
Building
Story 3+
Sewer Public Sewer
Water Public
Architectural Style Traditional
Level or Stories 3+
Additional Building Above Grade, Below Grade
New Construction N
Schools
Elementary Schools Sugartown
Middle Schools Great Valley
High Schools Great Valley
School District Great Valley
Others
Senior Community No
Tax ID 54-08F-0080
Ownership Fee Simple
SqFt Source Estimated
Acceptable Financing Cash, Conventional, FHA, VA
Horse Property N
Listing Terms Cash, Conventional, FHA, VA
Financing Cash,Conventional,FHA,VA
Special Listing Condition Standard
Read Less Info
Want to know what your home might be worth? Contact us for a FREE valuation!

Our team is ready to help you sell your home for the highest possible price ASAP

Bought with William F Kwasniewski • Century 21 Advantage Gold-South Philadelphia

"My job is to find and attract mastery-based agents to the office, protect the culture, and make sure everyone is happy! "






