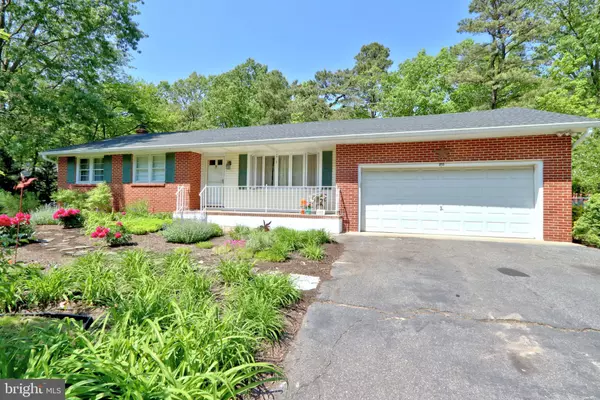$235,000
$229,000
2.6%For more information regarding the value of a property, please contact us for a free consultation.
3 Beds
1 Bath
1,123 SqFt
SOLD DATE : 08/30/2019
Key Details
Sold Price $235,000
Property Type Single Family Home
Sub Type Detached
Listing Status Sold
Purchase Type For Sale
Square Footage 1,123 sqft
Price per Sqft $209
Subdivision Marlton Lakes
MLS Listing ID NJBL345208
Sold Date 08/30/19
Style Ranch/Rambler
Bedrooms 3
Full Baths 1
HOA Fees $41/qua
HOA Y/N Y
Abv Grd Liv Area 1,123
Originating Board BRIGHT
Year Built 1965
Annual Tax Amount $6,173
Tax Year 2019
Lot Size 0.459 Acres
Acres 0.46
Lot Dimensions 100.00 x 200.00
Property Description
Welcome to 215 Lakeshore Drive in desirable Marlton Lakes. This lake community is where you want to be this summer. Less then 1 block from the lake sits this sprawling ranch home situated on almost a acre lot. If you want some privacy on your lot, check out that backyard space. A perfect place to throw up a hammock and relax. As soon as you enter this home you will notice how well taken care of this home truly is. Notice the beautiful hardwood flooring. Inviting living room followed by your formal dining room that opens up nicely into the newly updated kitchen done in 2015. Complete with stainless steel appliances, gas cooking, granite counter-top, tiled back-splash, ceramic tile flooring and bar-top seating that makes a great breakfast area. Down the hall you have three nice sized bedrooms with a good amount of closet space and an updated full bath done in 2013. Need storage? No problem, check out that full basement. Finish it for more living space, or you can make a great workshop / flex space, however you see fit. Notice the big ticket items have already been done for you... Central Air Unit 2013, Water Conditioning System 2014, Gutters 2016, New Roof in 2017, Water Heater 2018, Kitchen in 2015 and Full Bath 2013. Sellers are also including a 1 year HOME WARRANTY! This means you can move right in and enjoy your lake-across-the-street-living... Add this one to your list and schedule your private showing today!
Location
State NJ
County Burlington
Area Evesham Twp (20313)
Zoning RD-1
Rooms
Other Rooms Living Room, Dining Room, Primary Bedroom, Bedroom 2, Kitchen, Bedroom 1
Basement Full, Unfinished
Main Level Bedrooms 3
Interior
Interior Features Attic, Breakfast Area, Ceiling Fan(s), Dining Area, Recessed Lighting
Heating Forced Air
Cooling Central A/C
Flooring Hardwood, Ceramic Tile
Equipment Built-In Range, Dishwasher, Oven - Single, Oven/Range - Gas, Refrigerator, Stainless Steel Appliances, Washer, Water Heater, Dryer - Gas
Fireplace N
Appliance Built-In Range, Dishwasher, Oven - Single, Oven/Range - Gas, Refrigerator, Stainless Steel Appliances, Washer, Water Heater, Dryer - Gas
Heat Source Natural Gas
Exterior
Parking Features Garage - Rear Entry, Garage Door Opener
Garage Spaces 6.0
Water Access N
Roof Type Architectural Shingle
Accessibility None
Attached Garage 2
Total Parking Spaces 6
Garage Y
Building
Story 1
Sewer On Site Septic
Water Well
Architectural Style Ranch/Rambler
Level or Stories 1
Additional Building Above Grade, Below Grade
New Construction N
Schools
School District Evesham Township
Others
Senior Community No
Tax ID 13-00081 11-00003
Ownership Fee Simple
SqFt Source Assessor
Special Listing Condition Standard
Read Less Info
Want to know what your home might be worth? Contact us for a FREE valuation!

Our team is ready to help you sell your home for the highest possible price ASAP

Bought with Cynthia Deehr • Weichert Realtors-Medford
"My job is to find and attract mastery-based agents to the office, protect the culture, and make sure everyone is happy! "






