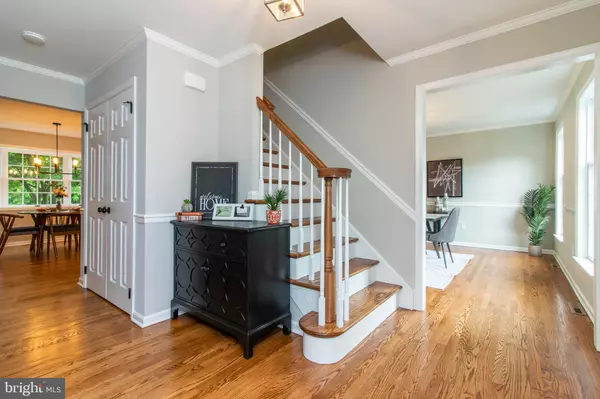$505,000
$529,900
4.7%For more information regarding the value of a property, please contact us for a free consultation.
4 Beds
3 Baths
2,640 SqFt
SOLD DATE : 08/30/2019
Key Details
Sold Price $505,000
Property Type Single Family Home
Sub Type Detached
Listing Status Sold
Purchase Type For Sale
Square Footage 2,640 sqft
Price per Sqft $191
Subdivision None Available
MLS Listing ID PAMC618056
Sold Date 08/30/19
Style Colonial
Bedrooms 4
Full Baths 2
Half Baths 1
HOA Y/N N
Abv Grd Liv Area 2,640
Originating Board BRIGHT
Year Built 1985
Annual Tax Amount $8,177
Tax Year 2020
Lot Size 1.842 Acres
Acres 1.84
Lot Dimensions 119.00 x 0.00
Property Description
Want new without the wait? This gorgeously renovated classic Colonial in desirable Lower Salford is filled with so many updates, it's hard to count! This home offers the best of both worlds, combining "like-new" construction with the privacy only mature trees can afford. When you drive up to the tree-bordered, almost two-acre property, you will notice new insulated garage doors with automatic openers, new 30-year roof, new shutters, and all new exterior lighting. As you walk up the new serpentine walk, notice the completely redone landscaping. When you step inside, the first thing you will notice are the beautifully refinished hardwood floors throughout the first floor, which complement the oak stairs with painted white risers, and freshly painted soft gray walls with white trim. The living room and formal dining room, each with plenty of space for entertaining, adjoin the foyer. The completely redone eat-in kitchen features Century Kitchen cabinetry with soft-close doors and drawers, a 72" island, granite countertops, GE stainless steel appliances, and recessed lighting. The kitchen opens into the Family Room which features a brick fireplace with new gas log insert. The first floor is completed by a redone powder room and an oversized laundry/mudroom with new laundry tub, with access to the outside. Before going upstairs, take a peek out the back door, and take in the new flagstone walkway leading to a new patio, where you can entertain or simply enjoy the beauty of your lovely backyard. Upstairs you will discover all new carpet, two completely redone baths both with subway tile shower/tub and double-bowl vanities with cultured marble tops, a spacious Master Bedroom with walk-in closet, and three additional bedrooms. And that's not all! All new designer lighting throughout, new heating and cooling, new sump pump, new hot water heater! Talk about being hard to count! How many times did we say the word "New"?! All this is conveniently located 5 minutes from the PA Turnpike access and the shops and restaurants of Skippack Village.
Location
State PA
County Montgomery
Area Lower Salford Twp (10650)
Zoning R1A
Rooms
Other Rooms Living Room, Dining Room, Primary Bedroom, Bedroom 2, Bedroom 3, Bedroom 4, Kitchen, Family Room, Laundry
Basement Full
Interior
Interior Features Breakfast Area, Carpet, Family Room Off Kitchen, Formal/Separate Dining Room, Kitchen - Eat-In, Kitchen - Island, Primary Bath(s), Recessed Lighting, Walk-in Closet(s), Wood Floors
Heating Heat Pump - Oil BackUp
Cooling Central A/C
Flooring Hardwood, Carpet, Vinyl
Fireplaces Number 1
Fireplaces Type Gas/Propane, Brick
Equipment Built-In Microwave, Dishwasher, Oven/Range - Electric, Stainless Steel Appliances, Washer/Dryer Hookups Only, Water Heater
Fireplace Y
Window Features Bay/Bow,Double Hung,Double Pane,Insulated,Screens,Wood Frame
Appliance Built-In Microwave, Dishwasher, Oven/Range - Electric, Stainless Steel Appliances, Washer/Dryer Hookups Only, Water Heater
Heat Source Electric
Laundry Main Floor
Exterior
Exterior Feature Patio(s)
Garage Garage - Side Entry, Garage Door Opener, Additional Storage Area
Garage Spaces 2.0
Waterfront N
Water Access N
Roof Type Architectural Shingle
Accessibility None
Porch Patio(s)
Parking Type Attached Garage, Driveway
Attached Garage 2
Total Parking Spaces 2
Garage Y
Building
Story 2
Sewer On Site Septic
Water Public
Architectural Style Colonial
Level or Stories 2
Additional Building Above Grade, Below Grade
Structure Type Dry Wall
New Construction N
Schools
Elementary Schools Oak Ridge
Middle Schools Indian Valley
High Schools Souderton Area Senior
School District Souderton Area
Others
Senior Community No
Tax ID 50-00-00501-106
Ownership Fee Simple
SqFt Source Assessor
Security Features Carbon Monoxide Detector(s)
Acceptable Financing Cash, Conventional, FHA, VA
Listing Terms Cash, Conventional, FHA, VA
Financing Cash,Conventional,FHA,VA
Special Listing Condition Standard
Read Less Info
Want to know what your home might be worth? Contact us for a FREE valuation!

Our team is ready to help you sell your home for the highest possible price ASAP

Bought with Dana M MacIntosh • Keller Williams Real Estate-Blue Bell

"My job is to find and attract mastery-based agents to the office, protect the culture, and make sure everyone is happy! "






