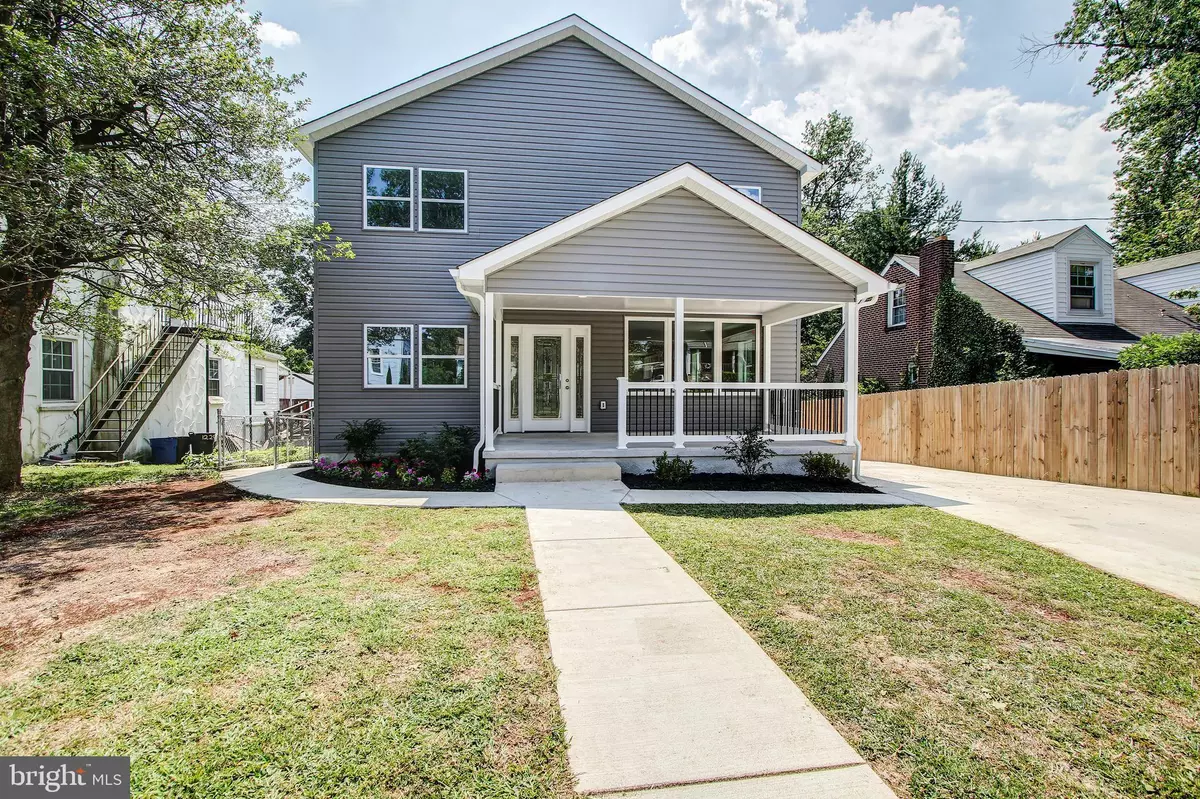$400,000
$400,000
For more information regarding the value of a property, please contact us for a free consultation.
4 Beds
4 Baths
3,200 SqFt
SOLD DATE : 08/30/2019
Key Details
Sold Price $400,000
Property Type Single Family Home
Sub Type Detached
Listing Status Sold
Purchase Type For Sale
Square Footage 3,200 sqft
Price per Sqft $125
Subdivision Halethorpe
MLS Listing ID MDBC467008
Sold Date 08/30/19
Style Colonial
Bedrooms 4
Full Baths 3
Half Baths 1
HOA Y/N N
Abv Grd Liv Area 2,600
Originating Board BRIGHT
Year Built 2019
Annual Tax Amount $1,237
Tax Year 2018
Lot Size 7,500 Sqft
Acres 0.17
Lot Dimensions 1.00 x
Property Description
New Construction! 3000+ square footage of luxury living! This home presents 4 bedrooms 3.5 baths and the upmost attention to detail. Custom touches throughout this amazing home. Open floor plan with custom built ins in your mudroom, butlers pantry and much more. The summer heat is no match for this dual zoned conditioned space. Hardwoods, Granite and tile selections you only dreamed of having. Come see me this weekend July 27/28. Open both Saturday 2-4 and Sunday 1-3
Location
State MD
County Baltimore
Zoning R
Rooms
Other Rooms Dining Room, Primary Bedroom, Bedroom 2, Bedroom 3, Bedroom 4, Kitchen, Family Room, Laundry, Mud Room, Bathroom 2, Bathroom 3, Primary Bathroom
Basement Walkout Stairs, Fully Finished
Interior
Interior Features Built-Ins, Breakfast Area, Ceiling Fan(s), Carpet, Butlers Pantry, Dining Area, Family Room Off Kitchen, Floor Plan - Open, Kitchen - Eat-In, Primary Bath(s), Recessed Lighting, Wood Floors
Heating Forced Air
Cooling Central A/C, Ceiling Fan(s)
Equipment Dishwasher, Disposal, Dryer - Front Loading, Oven/Range - Gas, Refrigerator, Washer - Front Loading
Appliance Dishwasher, Disposal, Dryer - Front Loading, Oven/Range - Gas, Refrigerator, Washer - Front Loading
Heat Source Natural Gas
Exterior
Garage Spaces 3.0
Utilities Available Cable TV Available
Waterfront N
Water Access N
Accessibility None
Parking Type Driveway
Total Parking Spaces 3
Garage N
Building
Story 3+
Sewer Public Sewer
Water Public
Architectural Style Colonial
Level or Stories 3+
Additional Building Above Grade, Below Grade
New Construction Y
Schools
School District Baltimore County Public Schools
Others
Senior Community No
Tax ID 04131318000200
Ownership Fee Simple
SqFt Source Assessor
Acceptable Financing Cash, Conventional, FHA, VA
Listing Terms Cash, Conventional, FHA, VA
Financing Cash,Conventional,FHA,VA
Special Listing Condition Standard
Read Less Info
Want to know what your home might be worth? Contact us for a FREE valuation!

Our team is ready to help you sell your home for the highest possible price ASAP

Bought with Daniel S Drechsler • EXIT Results Realty

"My job is to find and attract mastery-based agents to the office, protect the culture, and make sure everyone is happy! "






