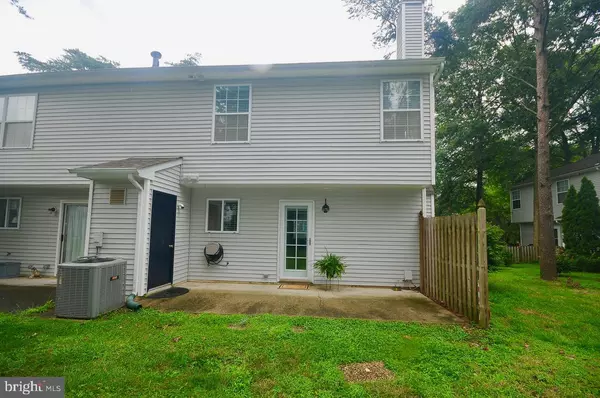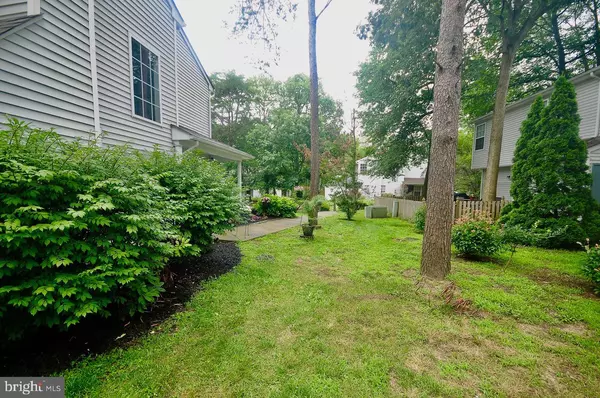$165,500
$169,900
2.6%For more information regarding the value of a property, please contact us for a free consultation.
3 Beds
3 Baths
1,480 SqFt
SOLD DATE : 08/30/2019
Key Details
Sold Price $165,500
Property Type Townhouse
Sub Type End of Row/Townhouse
Listing Status Sold
Purchase Type For Sale
Square Footage 1,480 sqft
Price per Sqft $111
Subdivision Villages At Berkley
MLS Listing ID NJGL244406
Sold Date 08/30/19
Style Other
Bedrooms 3
Full Baths 2
Half Baths 1
HOA Fees $225/mo
HOA Y/N Y
Abv Grd Liv Area 1,480
Originating Board BRIGHT
Year Built 1988
Annual Tax Amount $5,231
Tax Year 2018
Lot Dimensions 0.00 x 0.00
Property Description
Fabulous end unit town-home in the popular Villages at Berkley community. Lovingly maintained with recent updates, including new HVAC, hot water heater, roof, new front and back doors, light fixtures and a dishwasher! Offering 3 bedrooms, 2.5 bathrooms, a wonderful large eat-in kitchen that is sure to please. The kitchen's wood burning fireplace is the icing on the cake! There's a large bright living room and powder room on the main level, with a combination of hardwood flooring and tile. A convenient second level laundry area, master bedroom suite, complete with a separate vanity and large closet, plus 2 additional bedrooms with a shared hall bath. Neutral carpeting and paint. Lovely landscaping and an adorable front porch and a nice cement patio in the back make for the perfect areas to relax. The Community Club House offers a in-ground pool, playground and tennis courts. Conveniently to banks, Post Office, Home Depot, Kohl's and a fitness center. Make this one top on your list. You will not be disappointed.
Location
State NJ
County Gloucester
Area Mantua Twp (20810)
Zoning RES
Rooms
Other Rooms Living Room, Kitchen, Family Room, Laundry, Bathroom 1, Bathroom 2, Half Bath, Additional Bedroom
Main Level Bedrooms 3
Interior
Heating Forced Air
Cooling Central A/C
Heat Source Natural Gas
Exterior
Water Access N
Accessibility None
Garage N
Building
Story 2
Sewer Public Sewer
Water Public
Architectural Style Other
Level or Stories 2
Additional Building Above Grade, Below Grade
New Construction N
Schools
High Schools Clearview Regional H.S.
School District Clearview Regional Schools
Others
Senior Community No
Tax ID 10-00061-00001-C0101
Ownership Fee Simple
SqFt Source Assessor
Special Listing Condition Standard
Read Less Info
Want to know what your home might be worth? Contact us for a FREE valuation!

Our team is ready to help you sell your home for the highest possible price ASAP

Bought with Linda A Williams • Keller Williams Realty - Moorestown
"My job is to find and attract mastery-based agents to the office, protect the culture, and make sure everyone is happy! "






