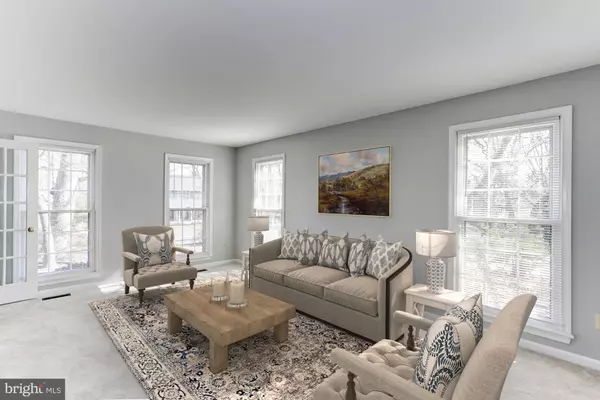$737,000
$749,000
1.6%For more information regarding the value of a property, please contact us for a free consultation.
6 Beds
3 Baths
2,963 SqFt
SOLD DATE : 08/30/2019
Key Details
Sold Price $737,000
Property Type Single Family Home
Sub Type Detached
Listing Status Sold
Purchase Type For Sale
Square Footage 2,963 sqft
Price per Sqft $248
Subdivision Bennington Woods
MLS Listing ID VAFX927960
Sold Date 08/30/19
Style Colonial
Bedrooms 6
Full Baths 2
Half Baths 1
HOA Fees $57/ann
HOA Y/N Y
Abv Grd Liv Area 2,963
Originating Board BRIGHT
Year Built 1983
Annual Tax Amount $8,812
Tax Year 2019
Lot Size 0.302 Acres
Acres 0.3
Property Description
Classic colonial style home in a great neighborhood in North Point Reston. New kitchen with all new SS appliances, quartz counter tops and attached breakfast room that opens to large family room with brick fireplace. Owners added four bedrooms over garage, that can be modified to use as office, in-law suite or second master suite. Freshly painted throughout with new carpet, Roof, HVAC, hot water tank and hot water tank recently replaced. Close to shopping, Olympic size pool and walking paths. Invisible fencing in backyard. School bus stop visible from front porch, off quiet non-through street. One mile from Reston Town Center with new metro stop in 2020.
Location
State VA
County Fairfax
Zoning 372
Direction East
Rooms
Other Rooms Living Room, Dining Room, Primary Bedroom, Bedroom 2, Bedroom 3, Bedroom 4, Bedroom 5, Kitchen, Family Room, Basement, 2nd Stry Fam Rm, Study, Storage Room, Bedroom 6, Primary Bathroom, Additional Bedroom
Basement Full
Interior
Interior Features Breakfast Area, Crown Moldings, Primary Bath(s), Pantry, Recessed Lighting, Wood Floors
Heating Forced Air
Cooling Central A/C
Flooring Hardwood, Carpet
Fireplaces Number 1
Fireplaces Type Screen
Fireplace Y
Heat Source Natural Gas
Laundry Main Floor
Exterior
Parking Features Garage - Front Entry
Garage Spaces 2.0
Fence Wood, Other
Amenities Available Bike Trail, Baseball Field, Basketball Courts, Jog/Walk Path, Lake, Picnic Area, Pool Mem Avail, Swimming Pool, Tennis Courts, Volleyball Courts, Water/Lake Privileges
Water Access N
View Trees/Woods
Roof Type Asphalt,Shingle
Accessibility 2+ Access Exits
Attached Garage 2
Total Parking Spaces 2
Garage Y
Building
Lot Description Backs to Trees, No Thru Street, Rear Yard, Front Yard
Story Other
Sewer Public Sewer
Water Public
Architectural Style Colonial
Level or Stories Other
Additional Building Above Grade, Below Grade
New Construction N
Schools
Elementary Schools Aldrin
High Schools Herndon
School District Fairfax County Public Schools
Others
Senior Community No
Tax ID 0114 03070003
Ownership Fee Simple
SqFt Source Estimated
Special Listing Condition Standard
Read Less Info
Want to know what your home might be worth? Contact us for a FREE valuation!

Our team is ready to help you sell your home for the highest possible price ASAP

Bought with Patricia A Van Scoyoc • Weichert, REALTORS
"My job is to find and attract mastery-based agents to the office, protect the culture, and make sure everyone is happy! "






