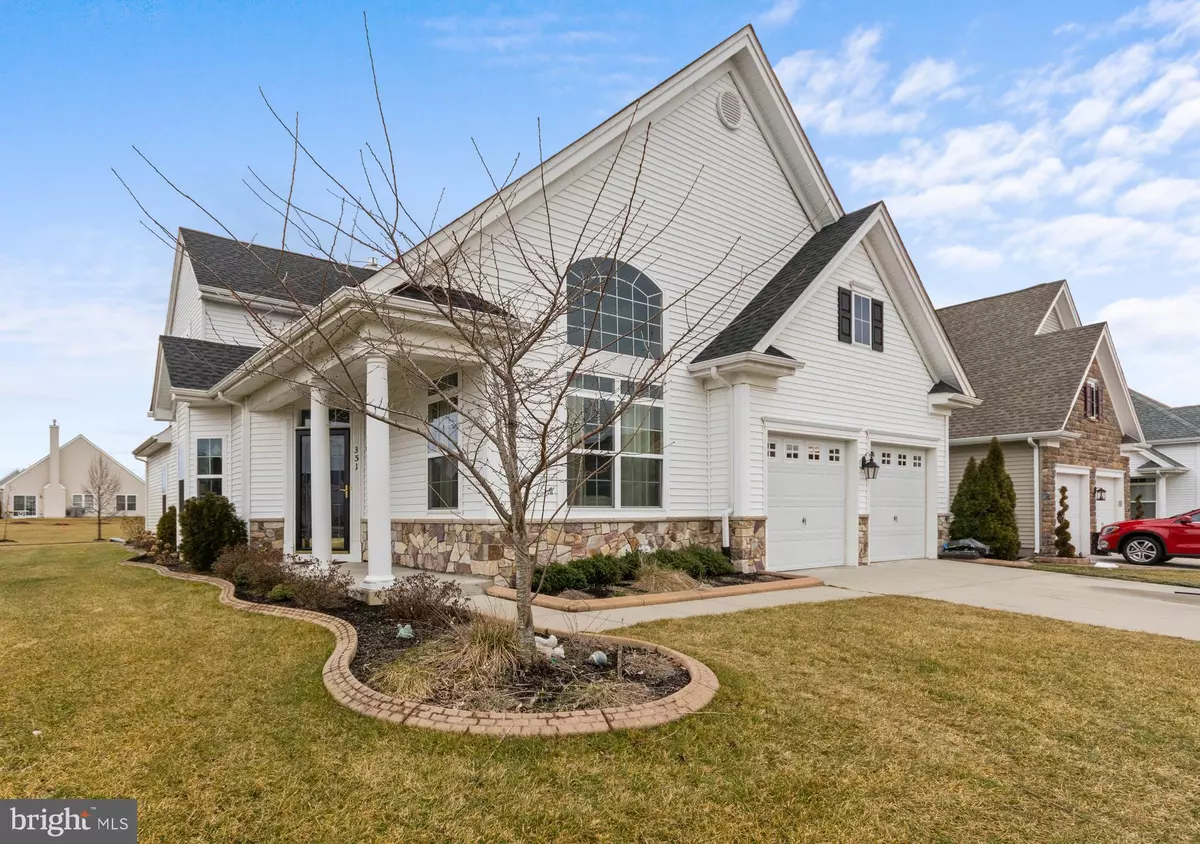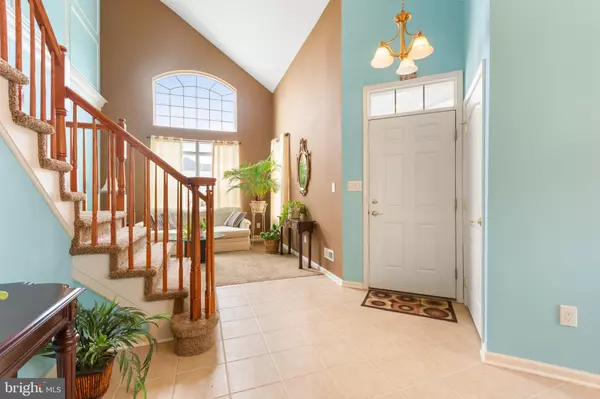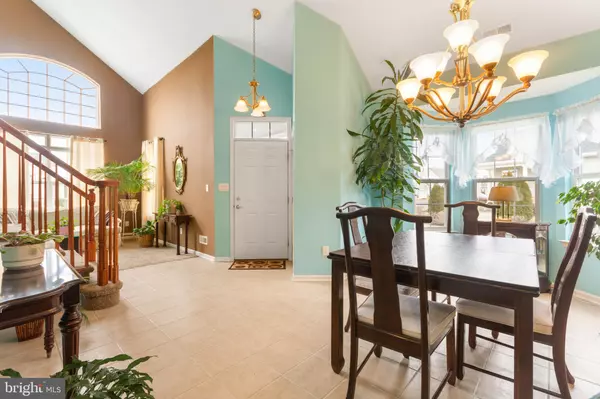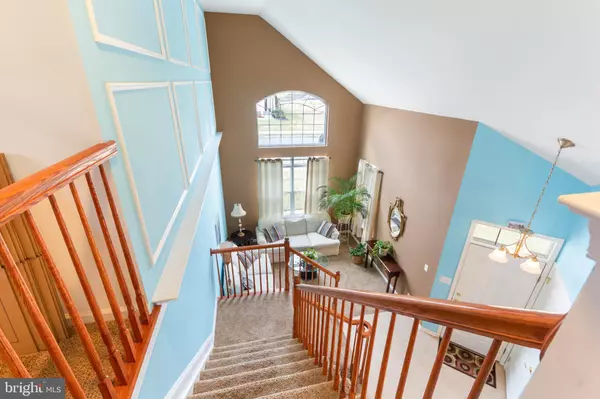$285,000
$309,000
7.8%For more information regarding the value of a property, please contact us for a free consultation.
2 Beds
3 Baths
2,392 SqFt
SOLD DATE : 08/30/2019
Key Details
Sold Price $285,000
Property Type Single Family Home
Sub Type Detached
Listing Status Sold
Purchase Type For Sale
Square Footage 2,392 sqft
Price per Sqft $119
Subdivision Village Grande At Ca
MLS Listing ID NJGL228942
Sold Date 08/30/19
Style Contemporary
Bedrooms 2
Full Baths 2
Half Baths 1
HOA Fees $205/mo
HOA Y/N Y
Abv Grd Liv Area 2,392
Originating Board BRIGHT
Year Built 2013
Annual Tax Amount $9,630
Tax Year 2018
Lot Size 6,795 Sqft
Acres 0.16
Property Description
****Price Reduced***** Welcome to the very desirable Village of Grande at Camelot! You will be wowed by this home at first glance. As you enter this almost 2400 square foot (largest model) home you will be greeted by Ceramic tile flooring foyer. To your right is your living room with Cathedral ceilings, shadow boxing, crown molding, recessed lighting and plenty of natural light. To your left is your dining room, also with vaulted ceilings and upgraded lighting. Step back into your kitchen with 42 inch cabinets, upgraded quartz countertops, ceramic tile backsplash and flooring. Your large eat-in kitchen comes complete with stainless steel appliance package and breakfast area. The family room comes complete with gas fireplace with mantle and marble surround. On each side of the fireplace take notice of the custom built in shelving. Off of the family room is an added builder upgrade sunroom. Sunroom boasts sliding glass doors leading you to your back to patio and yard. Another upgrade is the office/study. The first floor also features your master bedroom, with his and hers walk in closets, tray ceilings and master bath with garden tub, separate stall shower, large double vanity, tile floor and heat lamps. To complete the first floor, don't forget your upgraded powder room and laundry room. The curved staircase will lead you upstairs to an open loft area, with vaulted ceiling. In addition, there's another full bedroom and full bath on this level. All fixtures in home have been upgraded as well. Exterior of the home has been nicely landscaped with a stone water table and two car garage with automatic garage door openers. Village Grande at Camelot includes a clubhouse, exercise room, lounge, library, outdoor and indoor pool, walking trails and much more. This home is energy efficient with solar panels, which would transfer over to the buyer. Home is move in ready! Make your appointment today. You wont be disappointed.
Location
State NJ
County Gloucester
Area Glassboro Boro (20806)
Zoning R6
Rooms
Other Rooms Living Room, Dining Room, Bedroom 2, Kitchen, Family Room, Breakfast Room, Bedroom 1, Sun/Florida Room, Loft
Main Level Bedrooms 2
Interior
Heating Central
Cooling Central A/C
Fireplaces Number 1
Fireplaces Type Marble
Fireplace Y
Heat Source Natural Gas
Exterior
Parking Features Garage - Front Entry
Garage Spaces 4.0
Water Access N
Accessibility None
Attached Garage 2
Total Parking Spaces 4
Garage Y
Building
Story 2
Sewer Public Sewer
Water Public
Architectural Style Contemporary
Level or Stories 2
Additional Building Above Grade, Below Grade
New Construction N
Schools
School District Glassboro Public Schools
Others
Senior Community Yes
Age Restriction 55
Tax ID 06-00197 05-00032
Ownership Fee Simple
SqFt Source Estimated
Acceptable Financing Cash, Conventional, FHA
Listing Terms Cash, Conventional, FHA
Financing Cash,Conventional,FHA
Special Listing Condition Standard
Read Less Info
Want to know what your home might be worth? Contact us for a FREE valuation!

Our team is ready to help you sell your home for the highest possible price ASAP

Bought with Marcy R. Ireland • RE/MAX Preferred - Mullica Hill

"My job is to find and attract mastery-based agents to the office, protect the culture, and make sure everyone is happy! "






