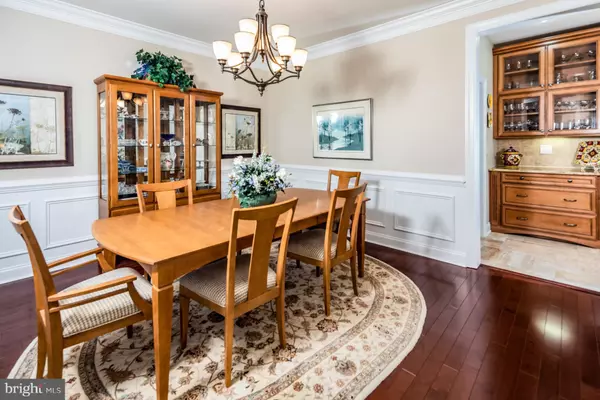$750,000
$765,000
2.0%For more information regarding the value of a property, please contact us for a free consultation.
3 Beds
4 Baths
0.26 Acres Lot
SOLD DATE : 08/30/2019
Key Details
Sold Price $750,000
Property Type Single Family Home
Sub Type Detached
Listing Status Sold
Purchase Type For Sale
Subdivision None Available
MLS Listing ID NJSO111162
Sold Date 08/30/19
Style Colonial
Bedrooms 3
Full Baths 3
Half Baths 1
HOA Fees $410/mo
HOA Y/N Y
Originating Board BRIGHT
Year Built 2011
Annual Tax Amount $16,777
Tax Year 2018
Lot Size 0.263 Acres
Acres 0.26
Lot Dimensions 0.00 x 0.00
Property Description
As pristine as you can get in Tapestry at Montgomery, this home raises the bar in active adult living thanks to a long list of elegant upgrades. The discerning buyer need not sacrifice on quality or impeccably good taste when making the change to a maintenance free lifestyle. Enter to find a customized home with solid Canadian maple hardwood, exquisite millwork, a gorgeous kitchen with a suite of GE Monogram appliances and premium granite counters with island and peninsula seating, a 5-star first-floor master with a re-designed bath, an elevator and more! The gas fireplace surrounded by built-ins is a focal point in the open, bright family room with vaulted ceiling. Stairs to the finished basement lie behind an etched glass door and lead to another perfectly designed space with a wet bar, full bath, and bamboo floor. The second floor features 2 bedrooms, a full bath, and a loft. Outside, a paver patio was added to complement the deck along with a Kohler home generator to take the bite out of foul weather. The clubhouse with pool, fitness room and tennis is just a short walk away.
Location
State NJ
County Somerset
Area Montgomery Twp (21813)
Zoning RESIDENTIAL
Rooms
Other Rooms Living Room, Dining Room, Primary Bedroom, Bedroom 2, Bedroom 3, Family Room, Basement, Loft
Basement Partially Finished
Main Level Bedrooms 1
Interior
Interior Features Breakfast Area, Butlers Pantry, Carpet, Ceiling Fan(s), Crown Moldings, Elevator, Family Room Off Kitchen, Floor Plan - Open, Formal/Separate Dining Room, Kitchen - Eat-In, Kitchen - Island, Primary Bath(s), Recessed Lighting, Stall Shower, Sprinkler System, Walk-in Closet(s), Wine Storage, Wood Floors, Wet/Dry Bar, Upgraded Countertops
Heating Forced Air
Cooling Central A/C
Fireplaces Number 1
Equipment Built-In Microwave, Cooktop, Dishwasher, Dryer, Dryer - Gas, Exhaust Fan, Oven - Double, Refrigerator, Washer, Water Heater
Fireplace Y
Appliance Built-In Microwave, Cooktop, Dishwasher, Dryer, Dryer - Gas, Exhaust Fan, Oven - Double, Refrigerator, Washer, Water Heater
Heat Source Natural Gas
Laundry Main Floor
Exterior
Parking Features Built In, Garage Door Opener
Garage Spaces 2.0
Water Access N
Roof Type Asphalt
Accessibility Elevator
Attached Garage 2
Total Parking Spaces 2
Garage Y
Building
Story 2
Sewer Public Sewer
Water Public
Architectural Style Colonial
Level or Stories 2
Additional Building Above Grade, Below Grade
New Construction N
Schools
School District Montgomery Township Public Schools
Others
Senior Community Yes
Age Restriction 55
Tax ID 13-28003-00192
Ownership Fee Simple
SqFt Source Assessor
Special Listing Condition Standard
Read Less Info
Want to know what your home might be worth? Contact us for a FREE valuation!

Our team is ready to help you sell your home for the highest possible price ASAP

Bought with Non Member • Non Subscribing Office
"My job is to find and attract mastery-based agents to the office, protect the culture, and make sure everyone is happy! "






