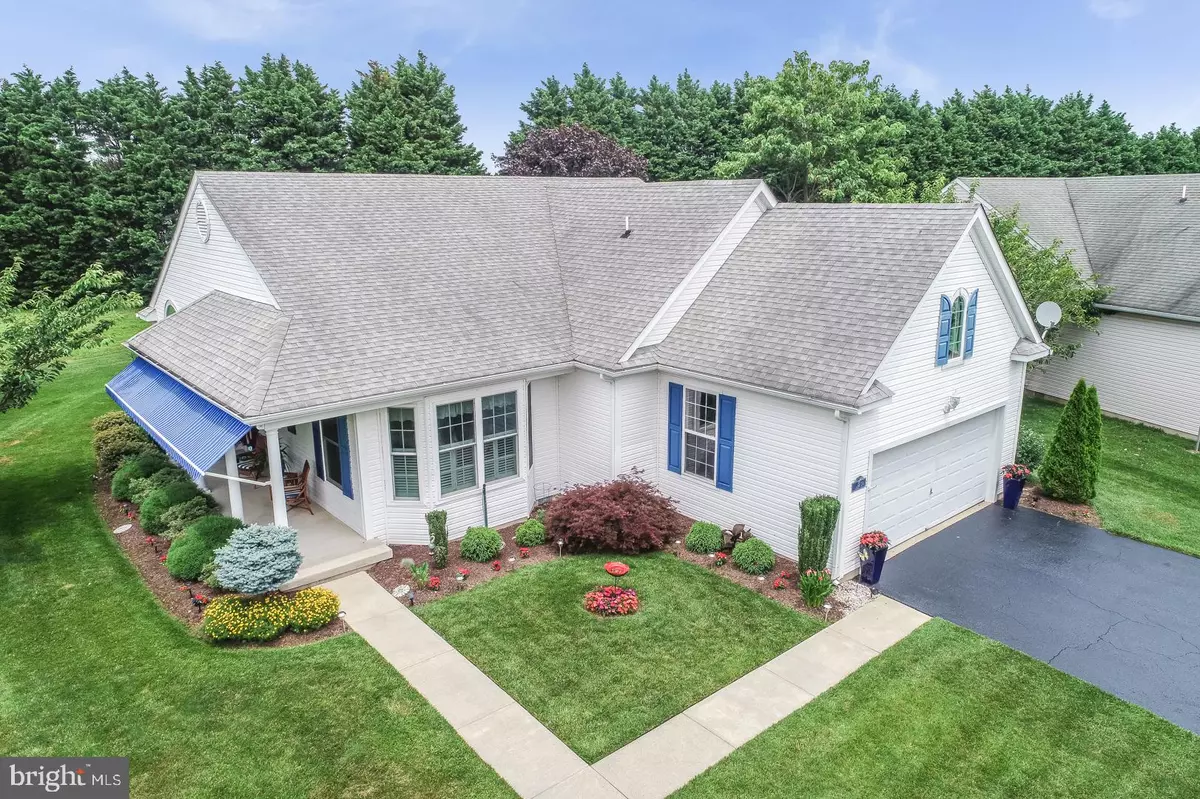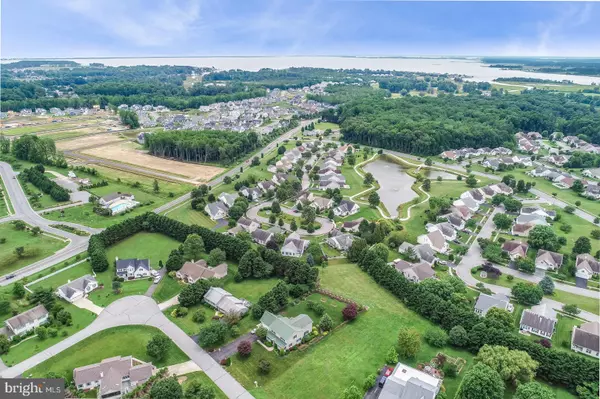$372,500
$379,000
1.7%For more information regarding the value of a property, please contact us for a free consultation.
3 Beds
2 Baths
2,034 SqFt
SOLD DATE : 08/27/2019
Key Details
Sold Price $372,500
Property Type Single Family Home
Sub Type Detached
Listing Status Sold
Purchase Type For Sale
Square Footage 2,034 sqft
Price per Sqft $183
Subdivision Villages Of Old Landing
MLS Listing ID DESU142214
Sold Date 08/27/19
Style Ranch/Rambler
Bedrooms 3
Full Baths 2
HOA Fees $55/ann
HOA Y/N Y
Abv Grd Liv Area 2,034
Originating Board BRIGHT
Year Built 1998
Annual Tax Amount $1,138
Tax Year 2019
Lot Dimensions 47.00 x 120.00
Property Description
This 3 bedroom 2 bath home is nestled in a lush setting at the end of the court. The owner has done a spectacular job with landscaping the property. It is just beautiful. The open concept floor plan has been maintained perfectly. The large great room with a vaulted ceiling leads into a nice sized sun room. The eat-in kitchen has new stainless steel appliances. For the lovers of gas cooking there is a beautiful professional gas induction stove. Quartz counter tops and ceramic tile back splash. Hardwood floors. The large master bedroom is on the far left side of the home and the 2 other bedrooms are on the right side for privacy. Features include top of the line brand new windows, irrigation system with dedicated well, Maytag washer & dryer 3 years old, power awning over front porch, large back patio, gas hookup for grill, ceiling fans in all rooms, 500 gallon underground propane tank, Nest thermostat and fire alarm. There is available parking for boats and RV's. The monthly HOA fee includes use of and the pool & clubhouse. Bike to downtown shops, excellent restaurants and the beach. This home is a winner. Call now.
Location
State DE
County Sussex
Area Lewes Rehoboth Hundred (31009)
Zoning L
Rooms
Other Rooms Dining Room, Primary Bedroom, Bedroom 2, Bedroom 3, Kitchen, Sun/Florida Room, Great Room, Bathroom 2, Primary Bathroom
Main Level Bedrooms 3
Interior
Interior Features Carpet, Ceiling Fan(s), Dining Area, Entry Level Bedroom, Family Room Off Kitchen, Floor Plan - Open, Formal/Separate Dining Room, Kitchen - Eat-In, Primary Bath(s), Pantry, Recessed Lighting, Upgraded Countertops, Walk-in Closet(s)
Heating Forced Air
Cooling Central A/C
Flooring Ceramic Tile, Hardwood, Partially Carpeted
Fireplaces Number 1
Equipment Built-In Microwave, Dishwasher, Disposal, Dryer - Electric, Energy Efficient Appliances, Exhaust Fan, Oven/Range - Gas, Refrigerator, Washer, Water Heater, Water Heater - Tankless
Furnishings No
Fireplace Y
Appliance Built-In Microwave, Dishwasher, Disposal, Dryer - Electric, Energy Efficient Appliances, Exhaust Fan, Oven/Range - Gas, Refrigerator, Washer, Water Heater, Water Heater - Tankless
Heat Source Propane - Leased
Laundry Has Laundry
Exterior
Garage Garage - Side Entry
Garage Spaces 4.0
Utilities Available Cable TV, Electric Available, Propane
Water Access N
View Garden/Lawn
Roof Type Architectural Shingle
Accessibility None
Attached Garage 2
Total Parking Spaces 4
Garage Y
Building
Story 1
Foundation Block
Sewer Public Sewer
Water Public
Architectural Style Ranch/Rambler
Level or Stories 1
Additional Building Above Grade, Below Grade
New Construction N
Schools
School District Cape Henlopen
Others
Pets Allowed Y
HOA Fee Include Common Area Maintenance,Pool(s),Recreation Facility
Senior Community No
Tax ID 334-18.00-288.00
Ownership Fee Simple
SqFt Source Assessor
Acceptable Financing Cash, Conventional, FHA
Listing Terms Cash, Conventional, FHA
Financing Cash,Conventional,FHA
Special Listing Condition Standard
Pets Description Cats OK, Dogs OK
Read Less Info
Want to know what your home might be worth? Contact us for a FREE valuation!

Our team is ready to help you sell your home for the highest possible price ASAP

Bought with Michael Reamy Jr • Monument Sotheby's International Realty

"My job is to find and attract mastery-based agents to the office, protect the culture, and make sure everyone is happy! "






