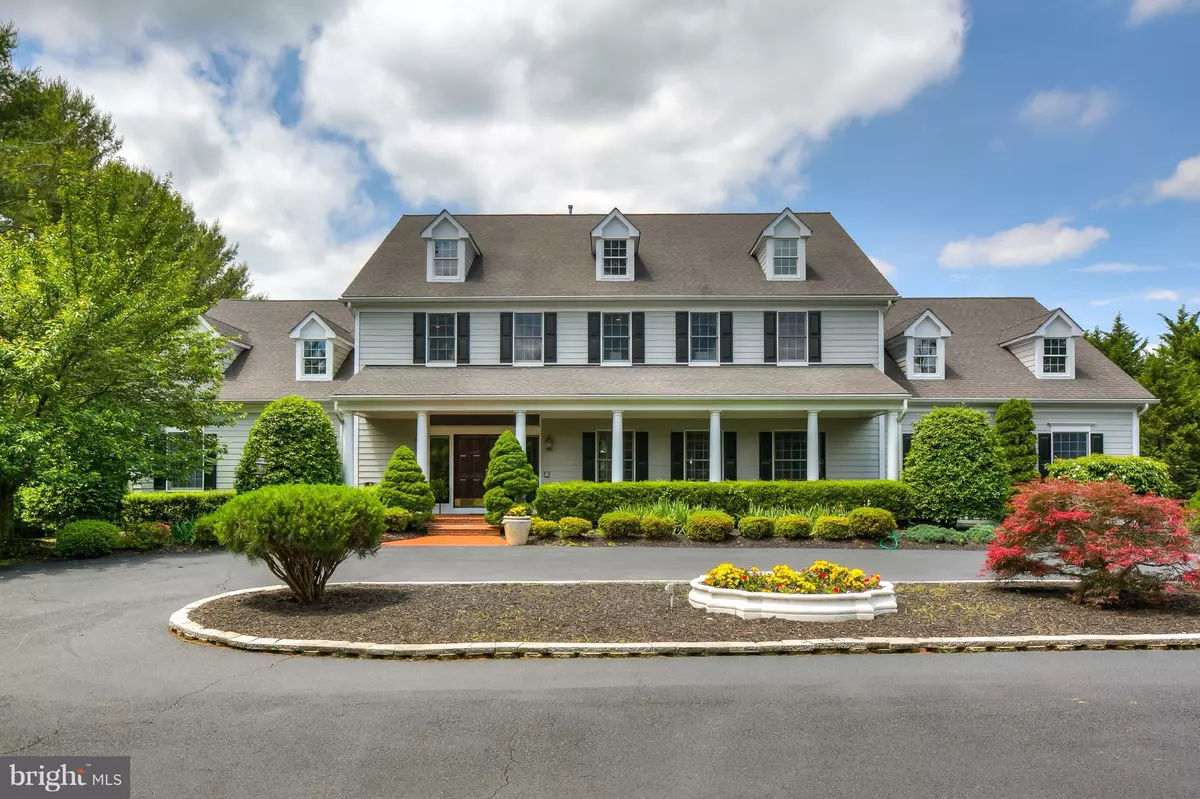$1,325,000
$1,399,000
5.3%For more information regarding the value of a property, please contact us for a free consultation.
6 Beds
8 Baths
6,989 SqFt
SOLD DATE : 08/28/2019
Key Details
Sold Price $1,325,000
Property Type Single Family Home
Sub Type Detached
Listing Status Sold
Purchase Type For Sale
Square Footage 6,989 sqft
Price per Sqft $189
Subdivision Belvedere
MLS Listing ID MDMC624318
Sold Date 08/28/19
Style Contemporary
Bedrooms 6
Full Baths 7
Half Baths 1
HOA Y/N N
Abv Grd Liv Area 5,489
Originating Board BRIGHT
Year Built 2000
Annual Tax Amount $12,995
Tax Year 2019
Lot Size 2.110 Acres
Acres 2.11
Property Description
Spectacular Home In Belvedere! Too Many Custom Upgrades to List! SPECTACULAR CUSTOM BUILT OUTSIDE PATIO W/ KITCHEN, BUILT IN FIRE PIT, HOT TUB & PERGOLA! CHEF'S KIT W/ 8 BURNER STOVE, 2 DISHWASHERS & 3 OVENS! NEW GRANITE FLOORS IN FOYER! REFINISHED HDWD FLRS! FRESH PAINT! RENOVATED MASTER BA W/ LUXURIOUS WALK IN SHOWER & VANITIES! Cathedral Ceilings In Main Level Master BR! And SO Much More!!! Located on a two acre, flat and functional lot ready for your tennis court or pool! Huge formal and informal spaces with an amazingly flexible floorpan! Circular drive, huge parking pad and attached 3 car garage perfect for car collector, big events and playing basketball! This is an amazing opportunity to buy well below the cost to build a home like this!
Location
State MD
County Montgomery
Zoning RE2
Rooms
Basement Full
Main Level Bedrooms 1
Interior
Interior Features Attic, Family Room Off Kitchen, Kitchen - Gourmet, Breakfast Area, Kitchen - Island, Kitchen - Table Space, Dining Area, Kitchen - Eat-In, Primary Bath(s), Entry Level Bedroom, Built-Ins, Upgraded Countertops, Crown Moldings, Window Treatments, Wainscotting, Wet/Dry Bar, WhirlPool/HotTub, Wood Floors, Recessed Lighting
Hot Water Natural Gas, S/W Changeover, Tankless
Heating Forced Air
Cooling Ceiling Fan(s), Central A/C, Zoned
Fireplaces Number 1
Fireplaces Type Gas/Propane, Mantel(s), Screen
Equipment Dishwasher, Disposal, Dryer, Exhaust Fan, Icemaker, Intercom, Microwave, Oven - Single, Oven - Wall, Oven/Range - Gas, Range Hood, Refrigerator, Stove, Washer, Water Heater - Tankless
Fireplace Y
Window Features Skylights
Appliance Dishwasher, Disposal, Dryer, Exhaust Fan, Icemaker, Intercom, Microwave, Oven - Single, Oven - Wall, Oven/Range - Gas, Range Hood, Refrigerator, Stove, Washer, Water Heater - Tankless
Heat Source Natural Gas
Exterior
Garage Garage Door Opener, Garage - Side Entry
Garage Spaces 3.0
Waterfront N
Water Access N
Roof Type Shingle
Accessibility None
Parking Type Driveway, Attached Garage
Attached Garage 3
Total Parking Spaces 3
Garage Y
Building
Story 3+
Sewer Community Septic Tank, Private Septic Tank
Water Well
Architectural Style Contemporary
Level or Stories 3+
Additional Building Above Grade, Below Grade
Structure Type 9'+ Ceilings
New Construction N
Schools
Elementary Schools Travilah
Middle Schools Robert Frost
High Schools Thomas S. Wootton
School District Montgomery County Public Schools
Others
Senior Community No
Tax ID 160602159333
Ownership Fee Simple
SqFt Source Estimated
Security Features Security System
Special Listing Condition Standard
Read Less Info
Want to know what your home might be worth? Contact us for a FREE valuation!

Our team is ready to help you sell your home for the highest possible price ASAP

Bought with George S Koutsoukos • Long & Foster Real Estate, Inc.

"My job is to find and attract mastery-based agents to the office, protect the culture, and make sure everyone is happy! "






