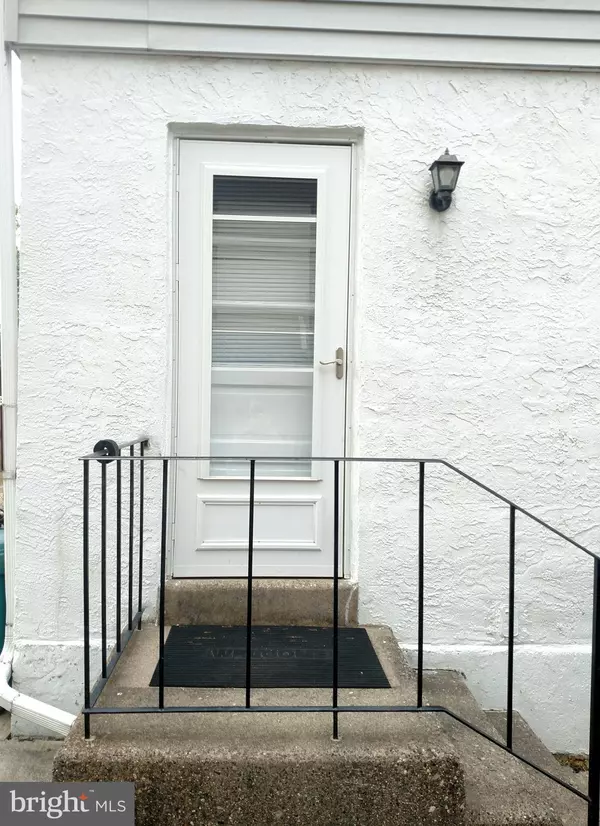$134,000
$134,000
For more information regarding the value of a property, please contact us for a free consultation.
3 Beds
2 Baths
1,296 SqFt
SOLD DATE : 08/27/2019
Key Details
Sold Price $134,000
Property Type Single Family Home
Sub Type Twin/Semi-Detached
Listing Status Sold
Purchase Type For Sale
Square Footage 1,296 sqft
Price per Sqft $103
Subdivision Lennox Park Mhp
MLS Listing ID PADE489700
Sold Date 08/27/19
Style Traditional
Bedrooms 3
Full Baths 1
Half Baths 1
HOA Y/N N
Abv Grd Liv Area 1,296
Originating Board BRIGHT
Year Built 1959
Annual Tax Amount $4,398
Tax Year 2018
Lot Size 3,441 Sqft
Acres 0.08
Lot Dimensions 30.00 x 110.00
Property Description
Welcome to this beautiful 3 bedroom, 1.5 bathroom home, located in Trainer Borough! Upon entering the home, you will notice the original, hardwood floors, greeting your every step. The spacious living room is perfect for entertaining, or relaxing after a long day. The large, three panel window complements the living room, and supplies an abundance of natural light. Beyond the living room, you will find the dining room, and sizable kitchen; the kitchen needs some TLC to make it truly spectacular. The door in the kitchen provides a convenient entryway to/from the backyard, or driveway. Located upstairs are three wonderful bedrooms and a full bathroom. The master bedroom, set apart from the other bedrooms, offers ample space and two closets with light fixtures inside. The additional bedrooms are also generously sized, with plenty of closet space. The full bathroom is adorned with white tile throughout, and a built in shelf for towels, toiletries, or decorations (your home, your choice). Lastly, the partial finished basement offers newer carpet, fresh paint, and a moveable bar under the steps. There is additional closet storage in the finished side of the basement, and a half bathroom. Through the basement door, you enter into the laundry/utility area; take notice of the 200amp service panel, and walkout to the backyard. The roof was replaced in 2017 (complete tear-off), and comes with a 50yr warranty. This home honestly has much more to offer. Come see with your own eyes. You will not be disappointed.
Location
State PA
County Delaware
Area Trainer Boro (10446)
Zoning RES
Rooms
Other Rooms Basement
Basement Full, Partially Finished, Walkout Stairs
Interior
Interior Features Ceiling Fan(s), Dining Area, Attic
Hot Water Electric
Heating Forced Air
Cooling Ceiling Fan(s), Central A/C
Flooring Hardwood
Fireplace N
Heat Source Oil
Laundry Basement
Exterior
Exterior Feature Patio(s)
Garage Spaces 2.0
Waterfront N
Water Access N
Roof Type Shingle
Accessibility None
Porch Patio(s)
Parking Type Attached Carport, Driveway
Total Parking Spaces 2
Garage N
Building
Lot Description Rear Yard
Story 2
Sewer Public Sewer
Water Public
Architectural Style Traditional
Level or Stories 2
Additional Building Above Grade, Below Grade
New Construction N
Schools
School District Chichester
Others
Senior Community No
Tax ID 46-00-00445-33
Ownership Fee Simple
SqFt Source Assessor
Security Features Carbon Monoxide Detector(s),Smoke Detector
Acceptable Financing Cash, Conventional
Horse Property N
Listing Terms Cash, Conventional
Financing Cash,Conventional
Special Listing Condition Standard
Read Less Info
Want to know what your home might be worth? Contact us for a FREE valuation!

Our team is ready to help you sell your home for the highest possible price ASAP

Bought with Emily Garvey • Keller Williams Real Estate - Media

"My job is to find and attract mastery-based agents to the office, protect the culture, and make sure everyone is happy! "






