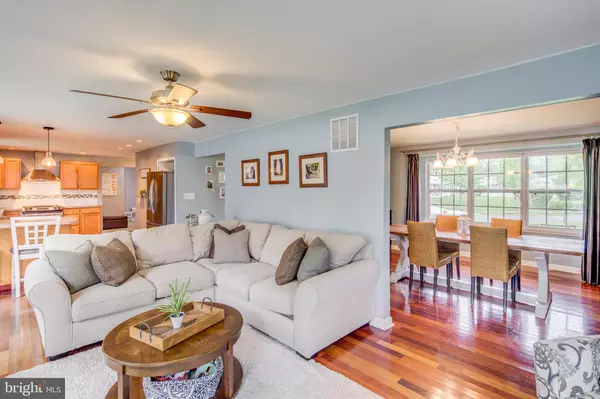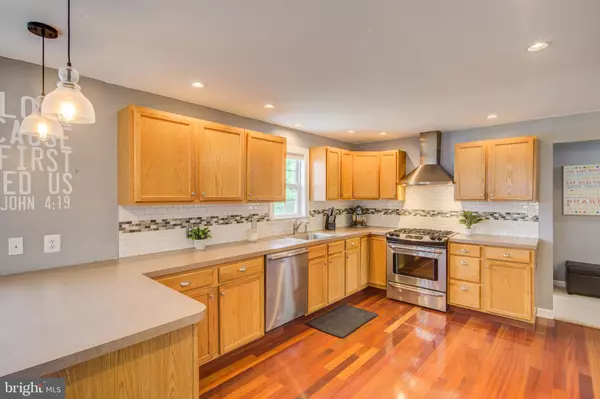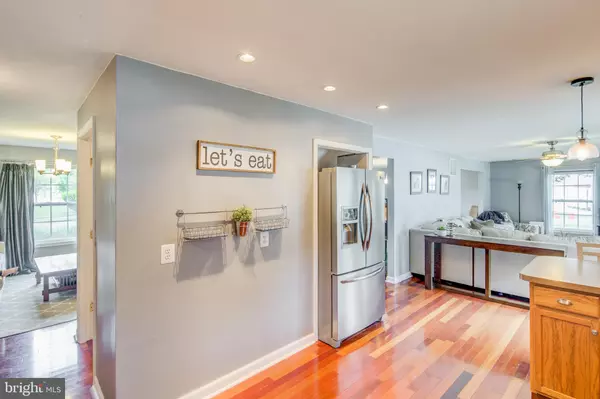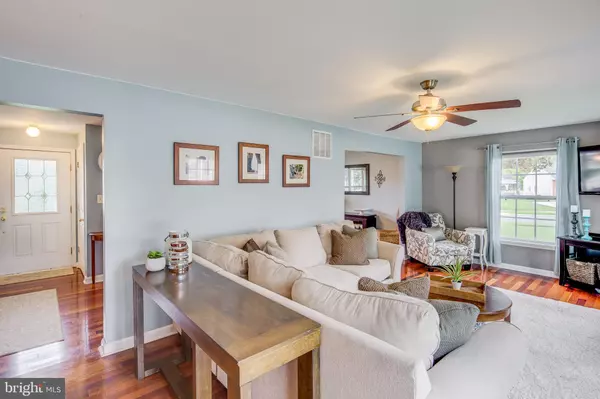$245,000
$246,000
0.4%For more information regarding the value of a property, please contact us for a free consultation.
4 Beds
4 Baths
2,556 SqFt
SOLD DATE : 08/23/2019
Key Details
Sold Price $245,000
Property Type Single Family Home
Sub Type Detached
Listing Status Sold
Purchase Type For Sale
Square Footage 2,556 sqft
Price per Sqft $95
Subdivision Laurel Mill Farms
MLS Listing ID NJCD365008
Sold Date 08/23/19
Style Cape Cod
Bedrooms 4
Full Baths 3
Half Baths 1
HOA Y/N N
Abv Grd Liv Area 2,556
Originating Board BRIGHT
Year Built 1960
Annual Tax Amount $9,551
Tax Year 2019
Lot Dimensions 105.00 x 107.00
Property Description
Pictures to come on Saturday May 11th...Welcome Home. This 4 Bedroom, 3.5 Bathroom home in Laurel Mills is everything you want in a Stratford home. At nearly 2600 sqft and a modern / open floor plan this home goes far beyond it's original splendor. Updated gourmet kitchen w/ breakfast bar, solid wood cabinets & stainless appliances opens to a large yet cozy Family Room with a sliding glass door stepping down to the backyard patio. The main floor also features a remodeled powder room and laundry room with ample closet storage & matched washer/dryer. The Brazilian cherry hardwood floors run throughout the main level & in upstairs hall. Stairway features Brazilian cherry stepping surfaces leading to 3 bedrooms, hall bath with a shower tub. The second floor master suite also features a walk-in closet & full bath with a shower-tub. The added bonus to this home is the extra large second finished space with a full bathroom (yes you read that correctly this home has 3.5 baths). This is an amazing opportunity for an in-law suite or second large open entertaining space.
Location
State NJ
County Camden
Area Stratford Boro (20432)
Zoning RES
Interior
Heating Forced Air
Cooling Central A/C
Heat Source Natural Gas
Exterior
Water Access N
Accessibility None
Garage N
Building
Story 2
Sewer Public Sewer
Water Public
Architectural Style Cape Cod
Level or Stories 2
Additional Building Above Grade, Below Grade
New Construction N
Schools
Elementary Schools Parkview School
Middle Schools Samuel S Yellin School
School District Sterling High
Others
Senior Community No
Tax ID 32-00088-00028
Ownership Fee Simple
SqFt Source Assessor
Special Listing Condition Standard
Read Less Info
Want to know what your home might be worth? Contact us for a FREE valuation!

Our team is ready to help you sell your home for the highest possible price ASAP

Bought with Daniel J Mauz • Keller Williams Realty - Washington Township
"My job is to find and attract mastery-based agents to the office, protect the culture, and make sure everyone is happy! "






