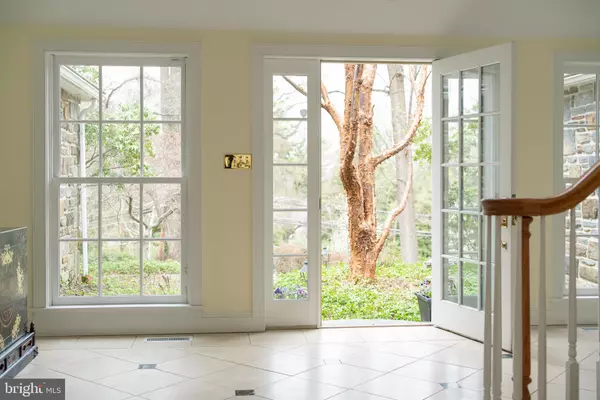$1,070,000
$1,100,000
2.7%For more information regarding the value of a property, please contact us for a free consultation.
5 Beds
4 Baths
5,046 SqFt
SOLD DATE : 08/20/2019
Key Details
Sold Price $1,070,000
Property Type Single Family Home
Sub Type Detached
Listing Status Sold
Purchase Type For Sale
Square Footage 5,046 sqft
Price per Sqft $212
Subdivision None Available
MLS Listing ID PAMC603382
Sold Date 08/20/19
Style Contemporary,Craftsman,Colonial,Coastal
Bedrooms 5
Full Baths 4
HOA Y/N N
Abv Grd Liv Area 5,046
Originating Board BRIGHT
Year Built 1950
Annual Tax Amount $27,974
Tax Year 2020
Lot Size 1.437 Acres
Acres 1.44
Lot Dimensions 190.00 x 0.00
Property Description
Extraordinary charm awaits in this Nantucket-style stone and shingle home on a quiet and desirable tree-lined street in Villanova. Walk up the stone steps and into the light-filled two-story foyer. The gracious living room features a remote-controlled gas fireplace, and a bright seating bay with lovely views of a pond and small waterfall. The sunny office leads to a luxurious first-floor Master Suite with an elegant, custom-designed spa bathroom and a large cedar closet. The formal dining room leads into a large chef s kitchen featuring Kountry Kraft cabinets, granite countertops, Thermador double ovens, and a Sub-Zero refrigerator. An attached mudroom leads to the insulated two-car attached garage with a built-in workbench. An additional detached two-car garage features attic storage. On the second floor, find three spacious bedrooms, a flexible playroom or office space with built-ins, and two bathrooms. Enjoy the picturesque landscape from the flagstone patio or screened gazebo. Indoors and out, this home offers ample private space for family, entertainment, and recreation.
Location
State PA
County Montgomery
Area Lower Merion Twp (10640)
Zoning RA
Rooms
Other Rooms Living Room, Dining Room, Primary Bedroom, Bedroom 2, Bedroom 4, Kitchen, Family Room, Mud Room, Office, Bathroom 3, Primary Bathroom
Basement Partial
Main Level Bedrooms 2
Interior
Interior Features Kitchen - Eat-In
Heating Heat Pump - Gas BackUp
Cooling Central A/C
Flooring Hardwood
Fireplaces Number 2
Fireplaces Type Gas/Propane
Fireplace Y
Heat Source Natural Gas, Electric
Laundry Main Floor
Exterior
Garage Garage - Rear Entry, Garage Door Opener, Inside Access
Garage Spaces 4.0
Waterfront N
Water Access N
Roof Type Asphalt
Accessibility None
Parking Type Attached Garage, Detached Garage, Driveway
Attached Garage 2
Total Parking Spaces 4
Garage Y
Building
Story 1.5
Sewer On Site Septic
Water Public
Architectural Style Contemporary, Craftsman, Colonial, Coastal
Level or Stories 1.5
Additional Building Above Grade, Below Grade
New Construction N
Schools
Elementary Schools Gladwyne
Middle Schools Welsh Valley
High Schools Harriton
School District Lower Merion
Others
Senior Community No
Tax ID 40-00-41936-009
Ownership Fee Simple
SqFt Source Assessor
Special Listing Condition Standard
Read Less Info
Want to know what your home might be worth? Contact us for a FREE valuation!

Our team is ready to help you sell your home for the highest possible price ASAP

Bought with Jon Brouse • Redfin Corporation

"My job is to find and attract mastery-based agents to the office, protect the culture, and make sure everyone is happy! "






