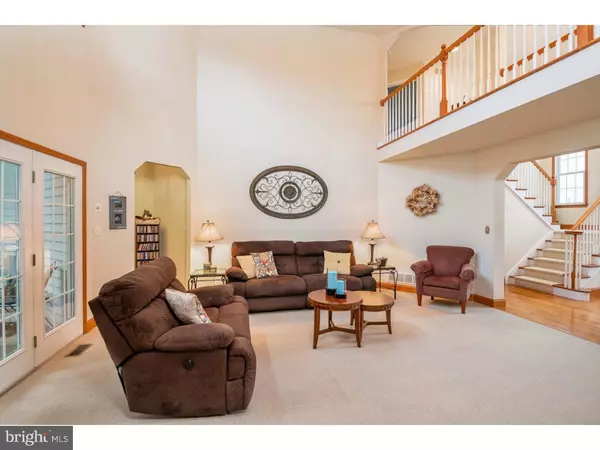$334,650
$349,900
4.4%For more information regarding the value of a property, please contact us for a free consultation.
4 Beds
3 Baths
3,508 SqFt
SOLD DATE : 08/23/2019
Key Details
Sold Price $334,650
Property Type Single Family Home
Sub Type Detached
Listing Status Sold
Purchase Type For Sale
Square Footage 3,508 sqft
Price per Sqft $95
Subdivision Winding Creek Ests
MLS Listing ID PABK344594
Sold Date 08/23/19
Style Traditional
Bedrooms 4
Full Baths 3
HOA Y/N N
Abv Grd Liv Area 3,508
Originating Board BRIGHT
Year Built 2004
Annual Tax Amount $8,757
Tax Year 2019
Lot Size 0.970 Acres
Acres 0.97
Lot Dimensions .
Property Description
Beautiful custom built 3,500+ sq. ft home with the back overlooking the 18th hole of Galen Hall Golf Course and the front of the home offering incredible views for miles! Boasting 4 bedrooms and 3 full baths this gem will surely impress from the moment you step inside. Enter thru the covered front porch onto hardwood flooring in the grand two-story foyer with large windows allowing the natural sunlight to glisten off of the chandelier. Continue on to either the spacious formal dining room boasting crown molding & chair railing, or the 34 handle eat-in kitchen. The kitchen truly has it all; including staggered cabinetry, cook-top, built-in microwave & wall oven, skylights, tile back-splash, large pantry, recessed lighting & breakfast bar. Just past the kitchen you will find the bright and spacious breakfast nook boasting hardwood flooring, skylights, glass slider to brand new back deck & brick paver patio, and two-sided gas fireplace w/opposing side facing the grand two-story living room. The living room is complete with coffer ceiling and glass door which allows access to sun-room. The spacious 17 x 12 sun-room, offering skylights & ceiling fan, is a great place to sit and enjoy the weather pest-free. Back inside you can cool off with central air as you make your way to the 1st floor master bedroom and private master bath. This will truly feel like your very own master suite, complete w/ceiling fan, skylights, linen closet, his and hers double sinks & vanities, giant walk-in closet, 12" tile flooring & enclosed commode. Make your way through the living room to find the additional main floor bedroom and full bath complete with 12" tile flooring & large linen closet. Completing the first floor is the large laundry/mudroom offering ample-sized closet & indoor access to the 2 car side entry garage. The 2nd floor of the home has 2 additional ample-sized bedrooms, both complete with ceiling fans & large closets, and a shared hallway bathroom. Completing the 2nd floor of this spacious home is the 12 x 11 study that you will find just down the open balcony hallway through a beautiful glass door. In the partially finished lower level you will find the 20 x 20 family room offering enormous storage closet. With all the finished space this home has to offer there is still tons of storage in the unfinished section of the lower level. Radon mitigation system already in place. Call today to schedule your private showing of this stunning, well maintained gem, boasting incredible views, before it is simply too late!
Location
State PA
County Berks
Area South Heidelberg Twp (10251)
Zoning RESIDENTIAL
Rooms
Other Rooms Living Room, Dining Room, Primary Bedroom, Bedroom 2, Bedroom 3, Kitchen, Family Room, Bedroom 1, Laundry, Other, Attic
Basement Full
Main Level Bedrooms 2
Interior
Interior Features Primary Bath(s), Butlers Pantry, Skylight(s), Ceiling Fan(s), Water Treat System, Stall Shower, Kitchen - Eat-In
Hot Water Electric
Heating Heat Pump - Oil BackUp, Forced Air
Cooling Central A/C
Flooring Wood, Fully Carpeted, Tile/Brick
Fireplaces Number 1
Fireplaces Type Gas/Propane
Equipment Cooktop, Oven - Wall, Oven - Self Cleaning, Disposal, Energy Efficient Appliances, Built-In Microwave
Fireplace Y
Window Features Energy Efficient
Appliance Cooktop, Oven - Wall, Oven - Self Cleaning, Disposal, Energy Efficient Appliances, Built-In Microwave
Heat Source Oil, Propane - Owned
Laundry Main Floor
Exterior
Exterior Feature Deck(s)
Garage Inside Access, Garage Door Opener
Garage Spaces 5.0
Utilities Available Cable TV
Waterfront N
Water Access N
Roof Type Pitched,Shingle
Accessibility None
Porch Deck(s)
Attached Garage 2
Total Parking Spaces 5
Garage Y
Building
Lot Description Front Yard, Rear Yard, SideYard(s)
Story 2
Foundation Concrete Perimeter
Sewer On Site Septic
Water Well
Architectural Style Traditional
Level or Stories 2
Additional Building Above Grade
Structure Type Cathedral Ceilings,9'+ Ceilings
New Construction N
Schools
High Schools Conrad Weiser
School District Conrad Weiser Area
Others
Senior Community No
Tax ID 51-4355-04-94-5301
Ownership Fee Simple
SqFt Source Assessor
Acceptable Financing Conventional, VA
Listing Terms Conventional, VA
Financing Conventional,VA
Special Listing Condition Standard
Read Less Info
Want to know what your home might be worth? Contact us for a FREE valuation!

Our team is ready to help you sell your home for the highest possible price ASAP

Bought with NON MEMBER • NONMEM

"My job is to find and attract mastery-based agents to the office, protect the culture, and make sure everyone is happy! "






