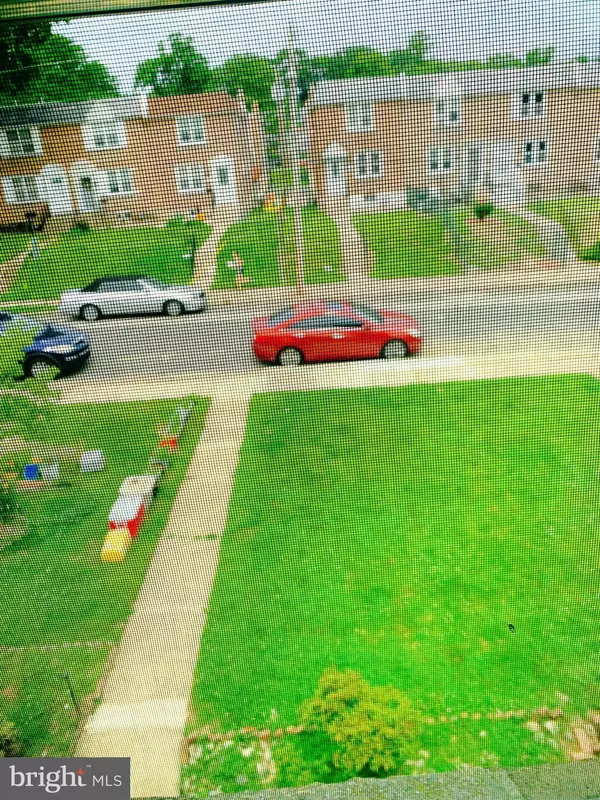$157,000
$157,000
For more information regarding the value of a property, please contact us for a free consultation.
3 Beds
2 Baths
1,120 SqFt
SOLD DATE : 08/16/2019
Key Details
Sold Price $157,000
Property Type Townhouse
Sub Type Interior Row/Townhouse
Listing Status Sold
Purchase Type For Sale
Square Footage 1,120 sqft
Price per Sqft $140
Subdivision Briarcliffe
MLS Listing ID PADE493742
Sold Date 08/16/19
Style Colonial
Bedrooms 3
Full Baths 2
HOA Y/N N
Abv Grd Liv Area 1,120
Originating Board BRIGHT
Year Built 1950
Annual Tax Amount $4,368
Tax Year 2018
Lot Size 1,742 Sqft
Acres 0.04
Lot Dimensions 16.00 x 110.00
Property Description
MARVIN CAPPS REALTY WELCOMES YOU HOME TO THIS COZY COLONIAL TOWNHOUSE ON ONE OF THE FRIENDLIEST BLOCKS IN GLENOLDEN. TAKE NOTICE UPON FIRST VISITING, THE PRIVATE PATHWAY THAT LEADS TO A LOCKING GLASS DOOR AND GRILLING AREA. PERFECT FOR THOSE WHO WANT TO ENJOY THE SUNSHINE WHILE DOING HOUSE WORK, OR EVEN SOME LIGHT GARDENING. ENTER INTO THE HOME AND YOU WILL SEE THE HARDWOOD FLOORS, RECESSED LIGHTING, KITCHEN ISLAND, AND CABINETS THAT GO UP TO THE CEILING FOR MAXIMUM STORAGE SPACE. THE SOFT-CLOSING DRAWERS AND CABINETS DOORS WILL PROVIDE THAT CONTEMPORARY FEEL EVERY HOME OWNER DESIRES. THIS FAMILY FRIENDLY BLOCK IS LOCATED CLOSE TO YOUR CHOICE OF SHOPS, PUBLIC TRANSPORTATION, AND EVEN ALL MAJOR HIGHWAYS. THIS HOUSE IS LIKE NO OTHERS IN THE AREA NOT ONLY FOR ITS HARDWOOD FLOORS, BATHROOM SKYLIGHT, AND REAR PARKING, BUT THIS HOME ALSO HAS A FULL NEWLY RENOVATED BATHROOM IN THE FINISHED BASEMENT. IN ADDITION TO THE FULL BATHROOM IN BASEMENT, THERE IS ANOTHER ROOM (NEXT TO THE LAUNDRY ROOM) THAT ALLOWS FOR ANYTHING THE HOME OWNER CAN IMAGINE. THIS ADDITIONAL ROOM CAN BE AN EXTRA ENTERTAINMENT AREA, EXERCISE ROOM, OR EVEN A PLACE TO JAM OUT TO KARAOKE. OTHER FEATURES INCLUDE TILE BACKSPLASH, BLACK HARDWARD IN KITCHEN, SELF-CLEANING OVEN, MICROWAVE, DISHWASHER, AND WASHER & DRYER. PARKING IN REAR OF HOME ALLOWS FOR 2 SEDANS TO PARK COMFORTABLY. DON'T MISS OUT ON YOUR FUTURE HOME. MARVIN CAPPS WELCOMES YOU HOME.
Location
State PA
County Delaware
Area Darby Twp (10415)
Zoning RESID
Rooms
Other Rooms Living Room, Dining Room, Bedroom 2, Bedroom 3, Kitchen, Basement, Bedroom 1, Bathroom 1, Bonus Room, Full Bath
Basement Full
Interior
Interior Features Ceiling Fan(s), Dining Area, Floor Plan - Open, Kitchen - Island, Recessed Lighting, Skylight(s), Stall Shower, Wood Floors
Heating Forced Air
Cooling Central A/C
Flooring Hardwood, Tile/Brick
Equipment Dishwasher, Dryer, Microwave, Washer
Fireplace N
Appliance Dishwasher, Dryer, Microwave, Washer
Heat Source Natural Gas
Laundry Basement
Exterior
Water Access N
Roof Type Flat
Accessibility 2+ Access Exits
Garage N
Building
Story 2
Sewer Public Sewer
Water Public
Architectural Style Colonial
Level or Stories 2
Additional Building Above Grade, Below Grade
New Construction N
Schools
School District Southeast Delco
Others
Pets Allowed Y
Senior Community No
Tax ID 15-00-03366-00
Ownership Fee Simple
SqFt Source Assessor
Acceptable Financing Cash, Conventional, FHA, VA
Horse Property N
Listing Terms Cash, Conventional, FHA, VA
Financing Cash,Conventional,FHA,VA
Special Listing Condition Standard
Pets Allowed No Pet Restrictions
Read Less Info
Want to know what your home might be worth? Contact us for a FREE valuation!

Our team is ready to help you sell your home for the highest possible price ASAP

Bought with Seth Floyd • Sell All Properties LLC Realty
"My job is to find and attract mastery-based agents to the office, protect the culture, and make sure everyone is happy! "






