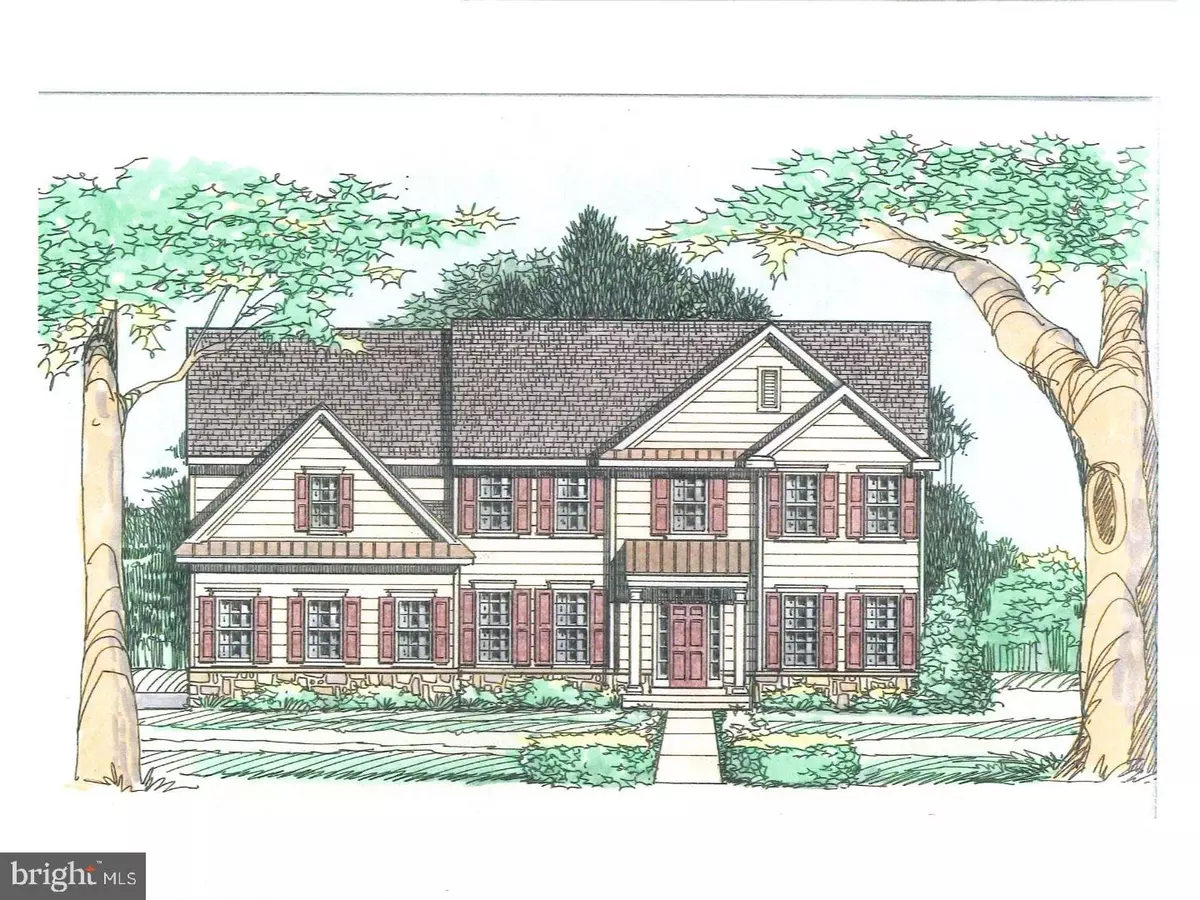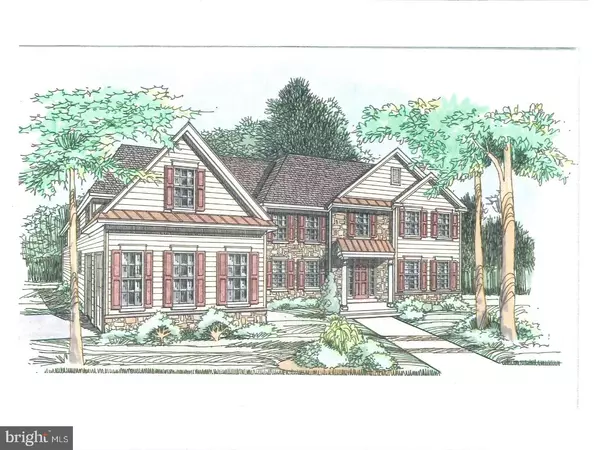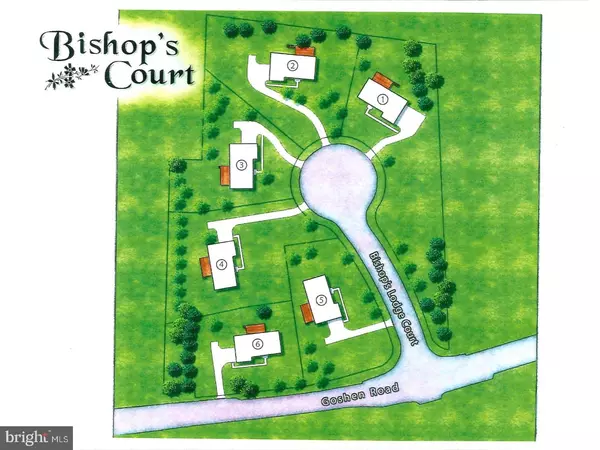$775,000
$690,000
12.3%For more information regarding the value of a property, please contact us for a free consultation.
4 Beds
4 Baths
3,252 SqFt
SOLD DATE : 08/22/2019
Key Details
Sold Price $775,000
Property Type Single Family Home
Sub Type Detached
Listing Status Sold
Purchase Type For Sale
Square Footage 3,252 sqft
Price per Sqft $238
Subdivision Bishops Court
MLS Listing ID 1000688082
Sold Date 08/22/19
Style Colonial
Bedrooms 4
Full Baths 2
Half Baths 2
HOA Fees $104/ann
HOA Y/N Y
Abv Grd Liv Area 3,252
Originating Board TREND
Year Built 2018
Tax Year 2018
Lot Size 0.520 Acres
Acres 0.52
Lot Dimensions REGULAR
Property Description
Quick delivery available on Lot #4 Bishop's Court is West Chester's latest new home community by Glenn M White Builders. 5 Models offered. Intimate setting of 6 level and open home sites on a cul de sac in West Goshen Twp. The Beechwood Model features over 3200 square feet of living space. 2 story center entrance foyer with oak main "T" staircase allowing front and back access to the second floor. Formal living and dining rooms. Private first floor office. Gourmet kitchen with walk in pantry and separate breakfast area that opens to a spacious 2 story family room with gas fireplace. Large mudroom off garage. Second floor features a grand master suite with tray ceiling and large walk in closet/dressing room. Tile mbth with his and hers vanities, soaking tub with tile platform, separate tile shower and private commode. Corian vanity tops. Secondary bedrooms all generous in size. Tile hall bath with double bowl vanity. OPT 3rd bath available. Two panel craftsman style interior doors. Side load garages. Full concrete basements. Plans can be customized. Ideal location just outside WC Boro, minutes to hospital and Fern Hill Medical Buildings. West Chester Schools. G.P.S. 825 Goshen Rd, West Chester, Pa.
Location
State PA
County Chester
Area West Goshen Twp (10352)
Zoning RES
Rooms
Other Rooms Living Room, Dining Room, Primary Bedroom, Bedroom 2, Bedroom 3, Kitchen, Family Room, Bedroom 1, Laundry, Other, Attic
Basement Full, Unfinished
Interior
Interior Features Primary Bath(s), Kitchen - Island, Butlers Pantry, Kitchen - Eat-In
Hot Water Natural Gas
Heating Forced Air
Cooling Central A/C
Flooring Wood, Fully Carpeted, Tile/Brick
Fireplaces Number 1
Fireplaces Type Gas/Propane
Equipment Oven - Self Cleaning, Dishwasher, Built-In Microwave
Fireplace Y
Appliance Oven - Self Cleaning, Dishwasher, Built-In Microwave
Heat Source Natural Gas
Laundry Upper Floor
Exterior
Garage Garage - Side Entry
Garage Spaces 5.0
Utilities Available Cable TV
Waterfront N
Water Access N
Roof Type Pitched,Shingle
Accessibility None
Parking Type Attached Garage
Attached Garage 2
Total Parking Spaces 5
Garage Y
Building
Lot Description Cul-de-sac, Level
Story 2
Foundation Concrete Perimeter
Sewer Public Sewer
Water Public
Architectural Style Colonial
Level or Stories 2
Additional Building Above Grade
Structure Type Cathedral Ceilings,9'+ Ceilings
New Construction Y
Schools
Elementary Schools Fern Hill
Middle Schools Peirce
High Schools B. Reed Henderson
School District West Chester Area
Others
Pets Allowed Y
HOA Fee Include Common Area Maintenance
Senior Community No
Tax ID TBD
Ownership Fee Simple
SqFt Source Assessor
Special Listing Condition Standard
Pets Description Case by Case Basis
Read Less Info
Want to know what your home might be worth? Contact us for a FREE valuation!

Our team is ready to help you sell your home for the highest possible price ASAP

Bought with Jill R Goldman • BHHS Fox & Roach-Malvern

"My job is to find and attract mastery-based agents to the office, protect the culture, and make sure everyone is happy! "





